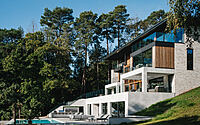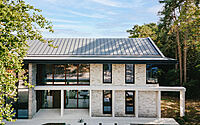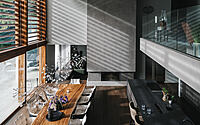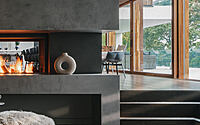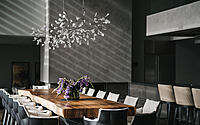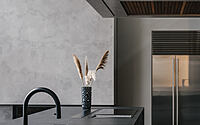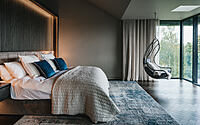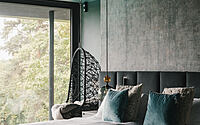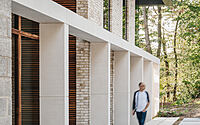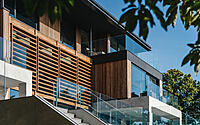Treetops: OB Architecture’s Modern Marvel in Farnham
Immerse yourself in the captivating allure of Treetops, an incredibly designed two-story house by OB Architecture, nestled in the picturesque locale of Farnham, United Kingdom.
This modern marvel, built in 2022, marries contemporary aesthetics with traditional elements, creating a characterful home that’s both a grand entertaining space and a cosy retreat. Set on a steeply sloping site, Treetops is surrounded by a stunning panorama of pine trees, its design responding to the extraordinary topography with tiered terraces, louvers, and balconies that project into the treetops. The warm textures of buff brick and rich iroko timber adorning the façade allow the house to blend seamlessly into its wild backdrop, creating a sense of connection with the outdoors.

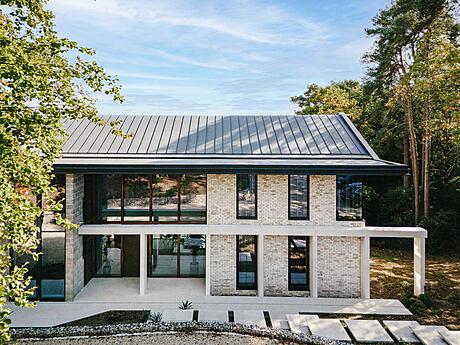
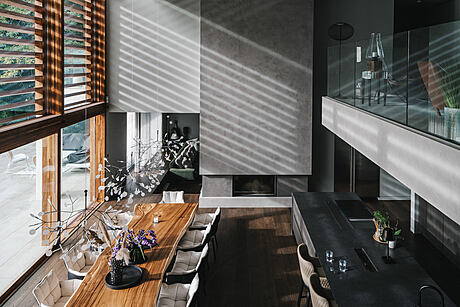
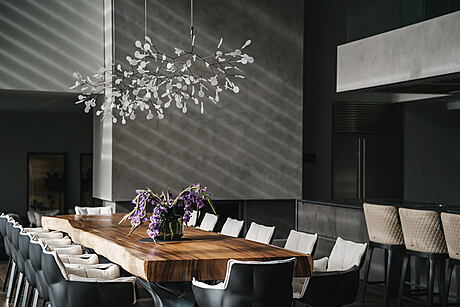
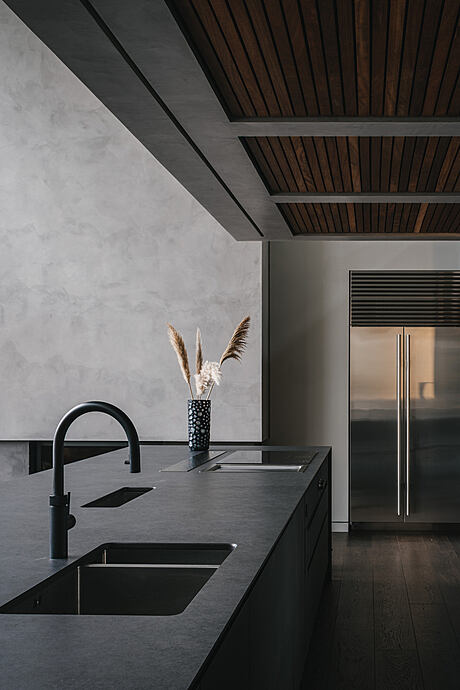
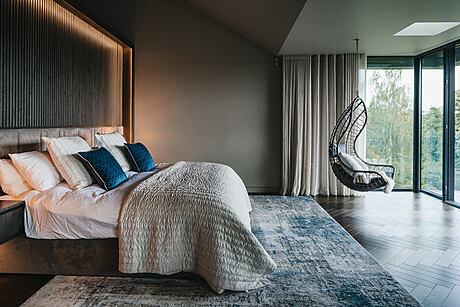
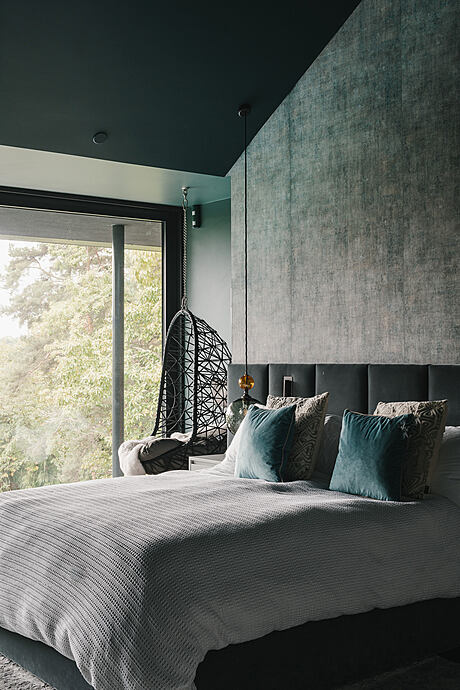
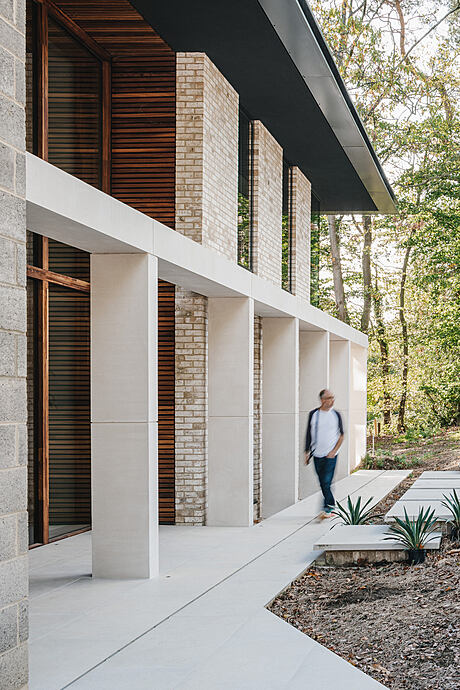
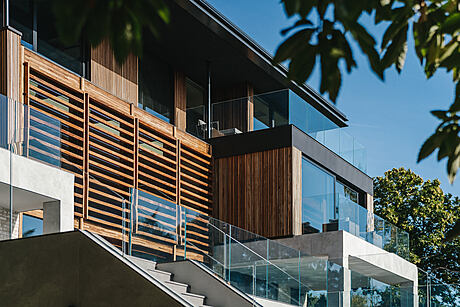
About Treetops
A Harmonious Blend of Modern Home Design and Nature
Nestled within a steeply sloping site, this modern home design marries traditional elements with contemporary aesthetics. It stands surrounded by pine trees, offering a grand yet homely retreat for its owners. The design of this home not only embraces the extraordinary topography of the site but also enhances it.
Architectural Response to the Landscape
The rear of the house forms a series of tiered terraces, louvers, and balconies that project into the treetops. This layering of elevations adds depth and animation to the structure. The warm textures of buff brick and rich iroko timber adorning the façade allow the building to blend seamlessly into its wild backdrop.
Interior Spaces: From Expansive to Intimate
Inside, the house boasts a variety of spaces. The expansive kitchen, dining, and entertaining area features double-height glazing that draws the eye out to the panoramic woodland views. Cosy sunken lounges provide intimate spaces for relaxation, while a timber-clad meditation room and study offer quiet retreats. Maintaining a connection with the outdoors was a key element in this modern home design.
Luxurious Bedrooms and Spa Facilities
The top floor houses bedrooms nestled under the floating roof canopy, providing beautiful outlooks. The spa leads directly onto a rear terrace, with the swimming pool and tennis court beyond. This modern home design ensures that luxury and comfort are never compromised.
Photography courtesy of OB Architecture
Visit OB Architecture
- by Matt Watts