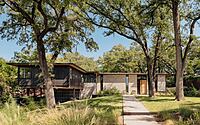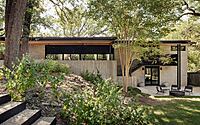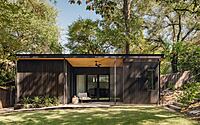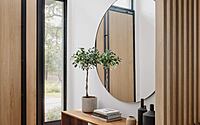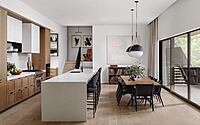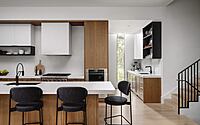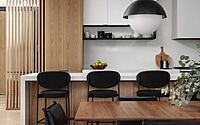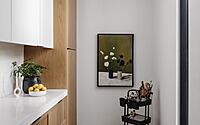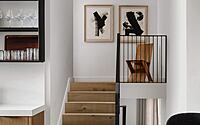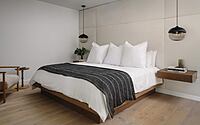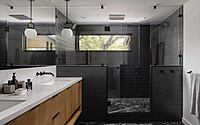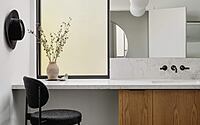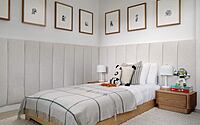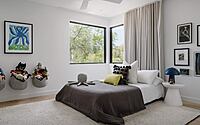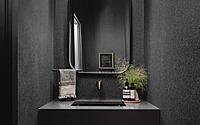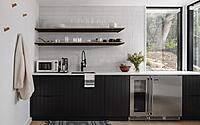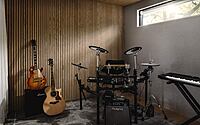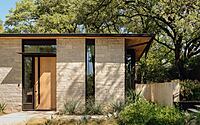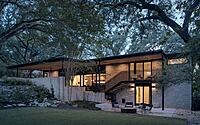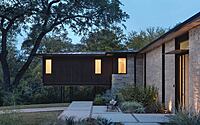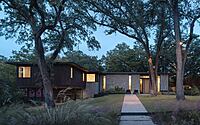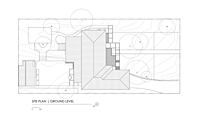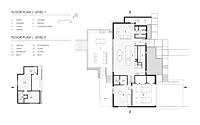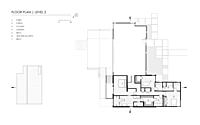Bridle Path Residence: Modern Embrace of 1950s Split-Level Design
Discover the fusion of functionality and beauty in the Bridle Path Residence, an architectural masterpiece in Austin, Texas. Designed by Point B Design Group in 2016, this modern dwelling epitomizes innovative use of space within a lush, tree-canopied lot.
Evoking the spirit of the 1950s split-level design, the residence maximizes every square foot of its 2800 SF (approximately 260 m²) main house and detached accessory dwelling unit (ADU), both strategically enhanced to respect the existing topography and minimize environmental impact. This thoughtfully crafted house prioritizes family interaction and encourages outdoor activities, standing as a testament to a harmonious architect-client collaboration.

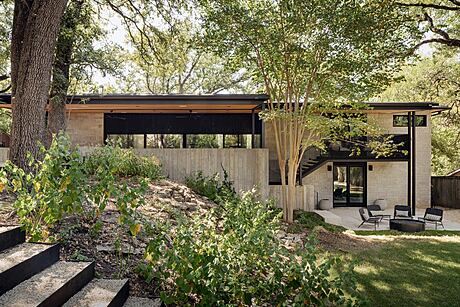
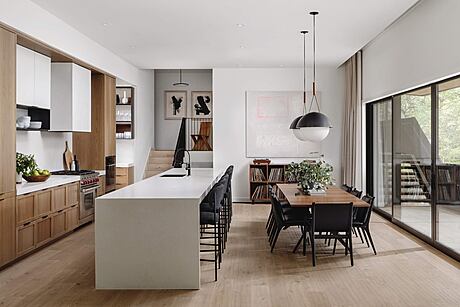
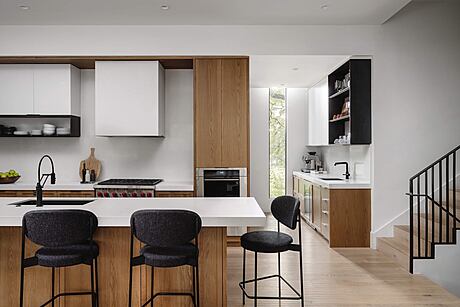
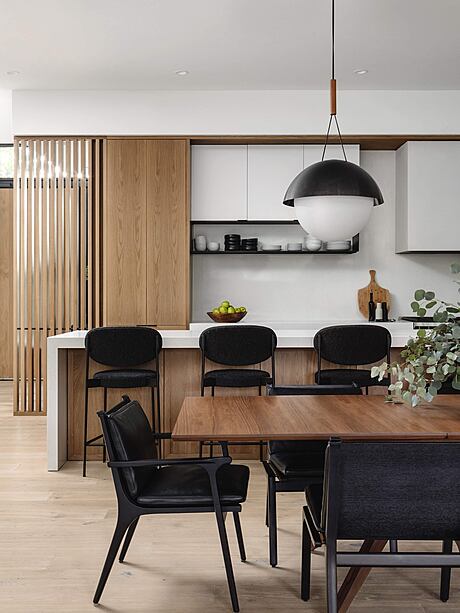
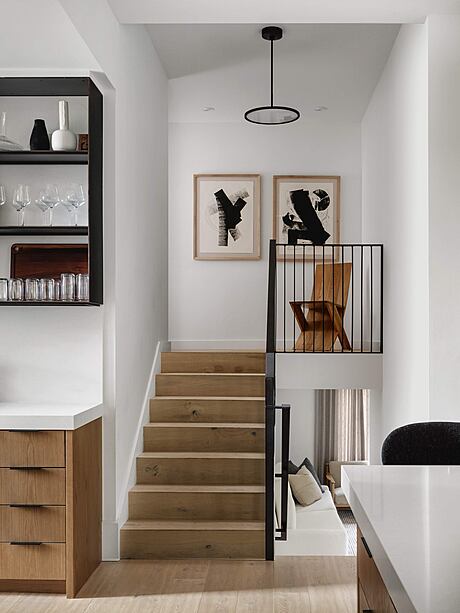
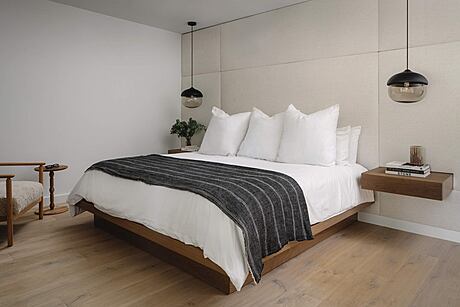
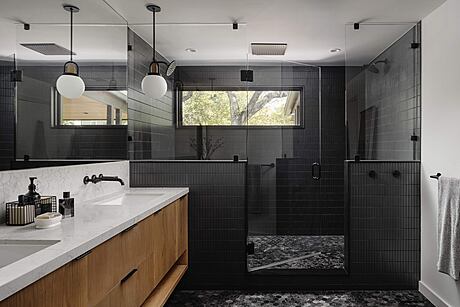
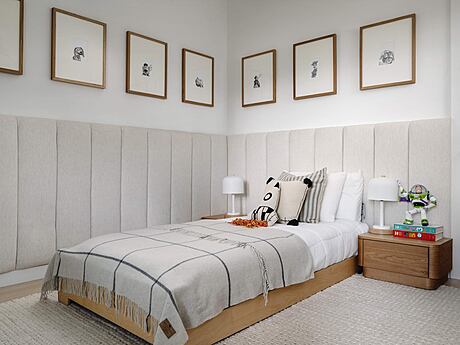
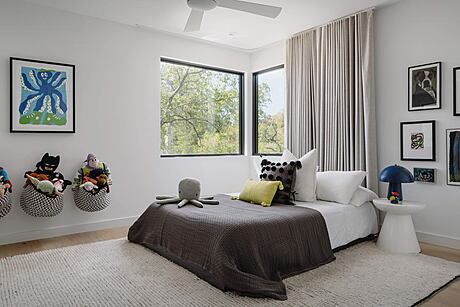
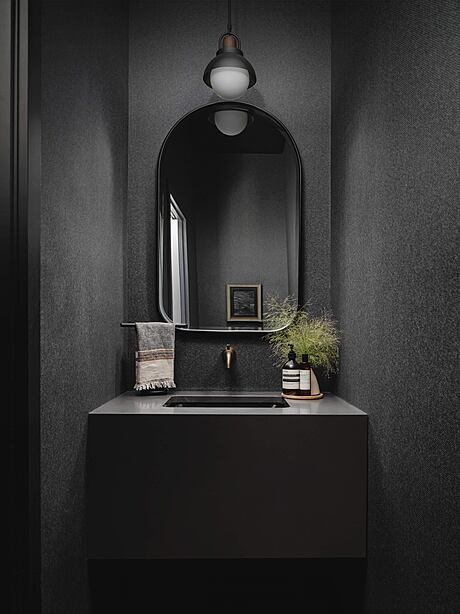
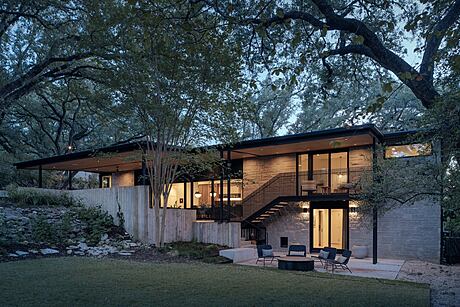
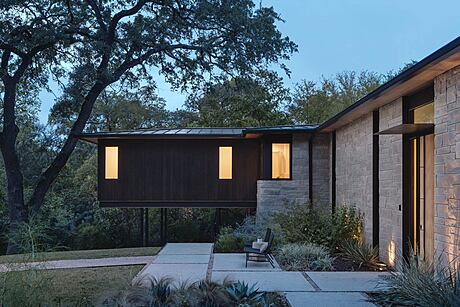
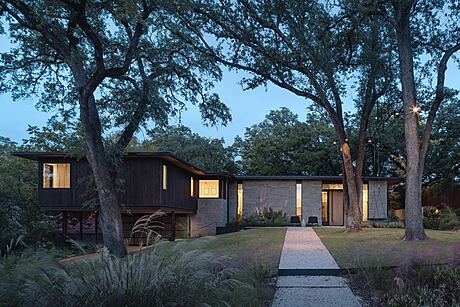
About Bridle Path Residence
The Allure of the Split-Level Design
In 2016, the property’s split-level design, spacious lot, mature tree canopies, and the Accessory Dwelling Unit (ADU) at the rear beckoned the clients. The project’s objective? To reimagine the 1950’s split-level house with a modern twist and to harness multi-functional spaces to decrease the necessary floor area, yet amplify the daily usability of each space.
Presenting a Modern Residence and ADU
What materialized is a stunning 2800 square foot (SF) 3-bedroom, 3.5-bathroom residence (260 sqm) and a separate 400 SF ADU (37 sqm). The design strategy entailed smartly added floor area and a meticulously curated material palette, underpinning both structures.
Maximizing Space and Preserving Nature
The pre-existing carport served as the source of the additional space, with the main house and ADU footprints extended as little as possible. This approach aimed to mitigate impervious impacts and preserve the original topography.
Interior Spaces: A Nod to Family Time and Outdoor Activity
Inside, the spaces are crafted to foster family interaction and promote outdoor activities. Indeed, the design process embodied pure collaboration between the architect and the client.
Photography courtesy of Point B Design Group
Visit Point B Design Group
- by Matt Watts