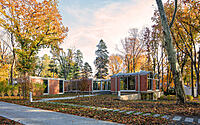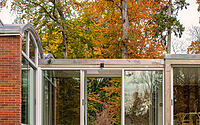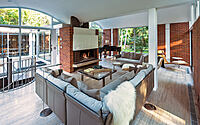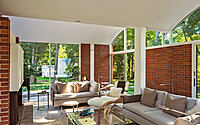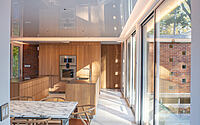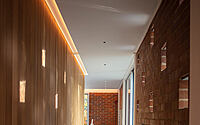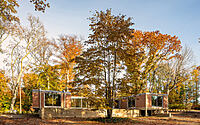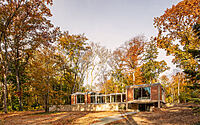Linden House: Where Mid-Century Design Meets Modern Elegance
Nestled amidst the verdant tranquility of Lattingtown, New York, the Linden House stands as a testament to enduring design and generational legacy. Originally built in 1956 and thoughtfully redesigned in 2021, this single-story house marries the robust simplicity of a brick façade with the captivating allure of extensive glass fixtures, creating an intimate dialogue with the surrounding landscape.
Through the expertise of Bentel & Bentel Architects/Planners, the Linden House seamlessly retains its historic charm, while gracefully evolving to meet contemporary design aesthetics.

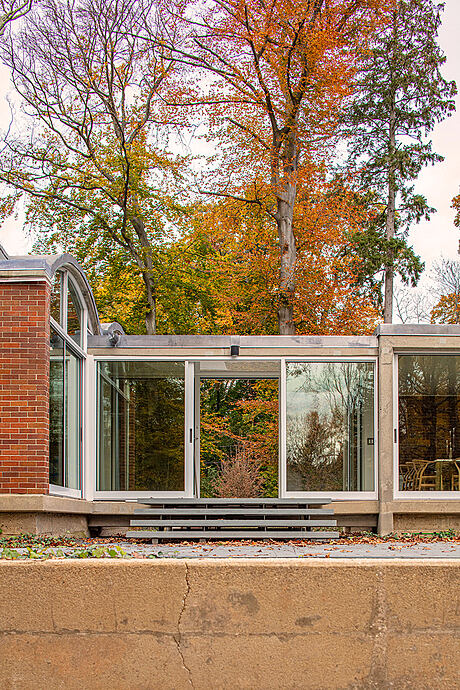
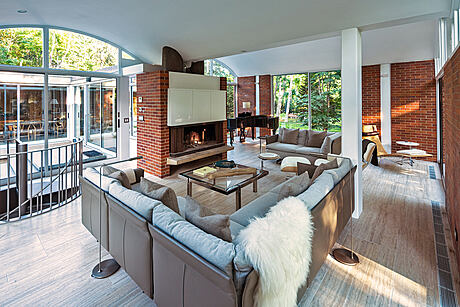
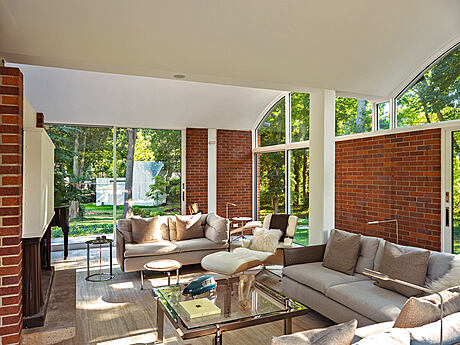
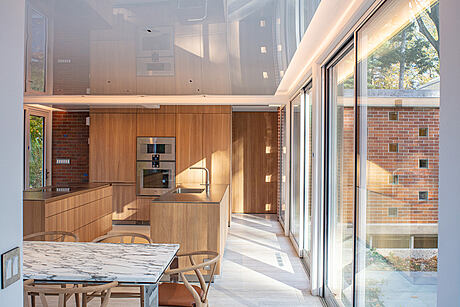
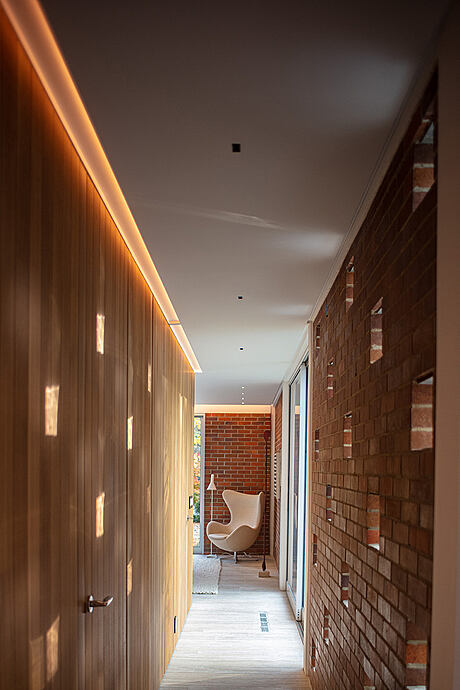
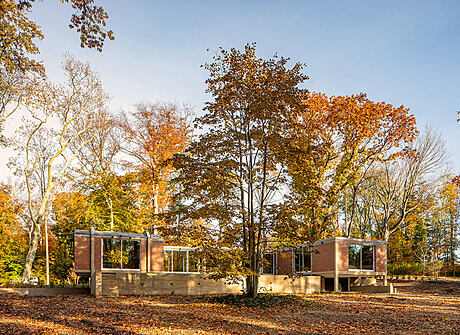
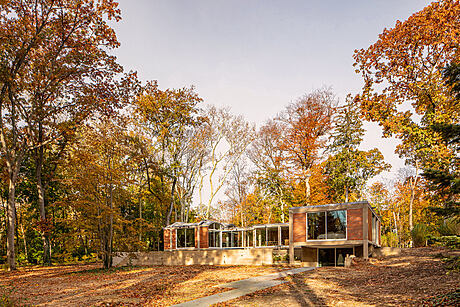
About Linden House
Intertwining Nature and Architecture: An American Classic Reimagined
Embracing its wooded surroundings, the wings of this newly refurbished home effortlessly meld with the landscape. This unique residence, built in 1956, dedicated the lower level of its western wing to the original owners’ architectural office, marked by a distinctive entrance. The architectural genius initially orchestrated a U-shaped court around a majestic linden tree, a specimen sadly lost to storm winds in 2020. In its stead, a tenderly selected young white oak now stands. The initial building’s materials, robust and simple, comprised a concrete structural frame (paired with brick infill walls), vast glass expanses showcasing the picturesque landscape, and vaulted concrete roofs (adding a sense of grandeur to main living areas).
Preserving Heritage and Expanding Boundaries at Linden House
Presently, Linden House is home to the second and third generations of the original owners’ family – a lineage of architects. The second-generation family undertook a respectful renovation, cherishing the original’s lucidity while broadening its openness and scale. Signature design elements, including reflective lacquered ceilings, rift and quartered white oak, and brick walls punctuated by individual glass blocks, showcase the family’s enduring fascination with material and spatial explorations across multiple decades.
Photography courtesy of Bentel & Bentel Architects/Planners
Visit Bentel & Bentel Architects/Planners
- by Matt Watts