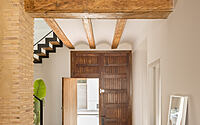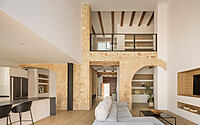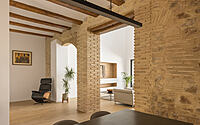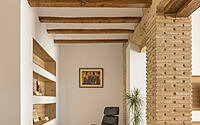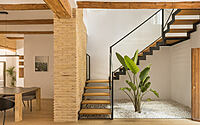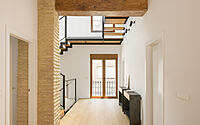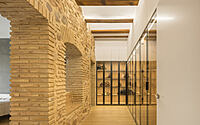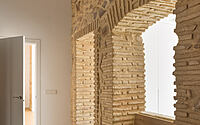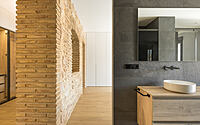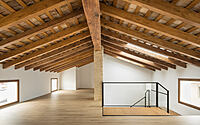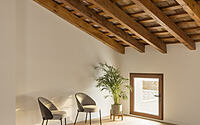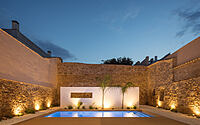A&M House: Blending Tradition and Modern Design
Experience the spellbinding fusion of tradition and modernity at A&M House, a masterpiece by JSJ Arquitectos located in Puzol, Spain. This contemporary home integrates spaciousness, natural light, and energy efficiency while preserving the essence of traditional architecture.
Puzol’s iconic masonry façades are cleverly revealed, and the house exhibits an intricate interplay of spaces, uniting every floor both horizontally and vertically.

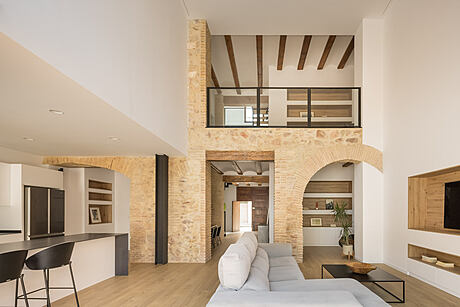
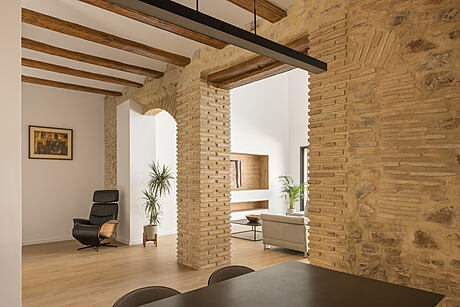
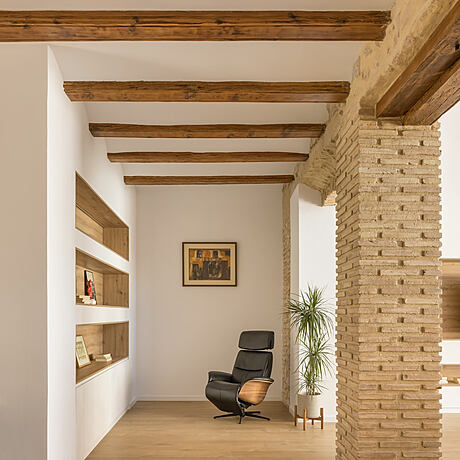
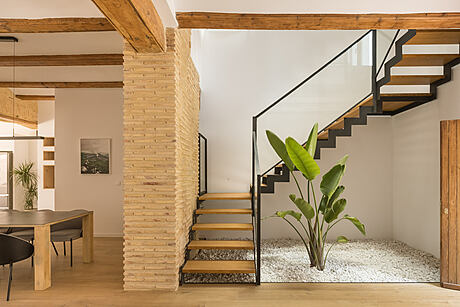
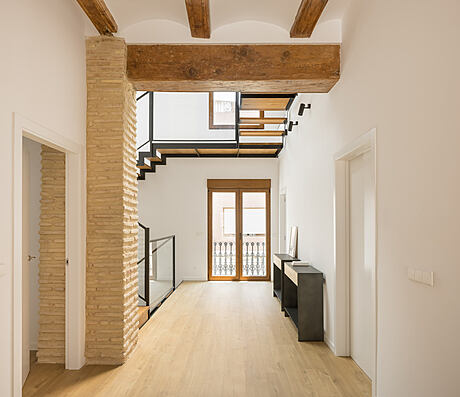
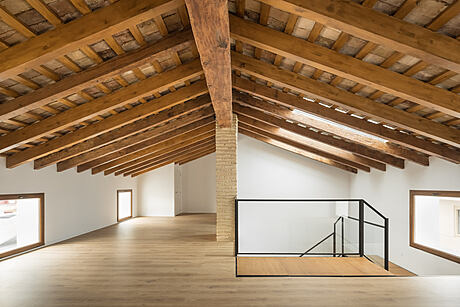
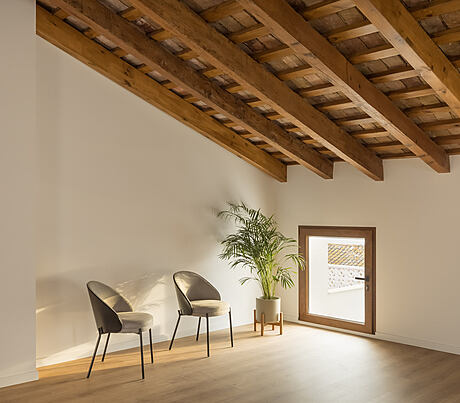
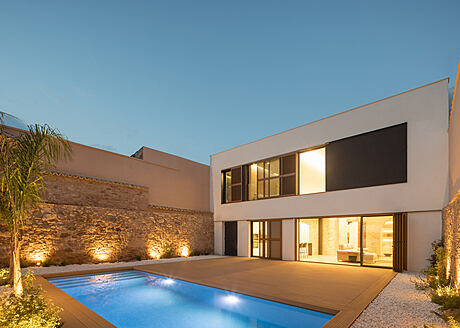
About A&M House
Bridging Tradition and Modernity: An Architectural Fusion
The project aimed to intertwine the soul of classic construction with the modernity’s lavishness, brightness, and energy efficiency. To accomplish this, we added a fresh volume to the interior façade, thus safeguarding the existing structure. Simultaneously, it allowed us to reveal the traditional masonry façade once concealed under mortar.
Design that Connects: The Unity of Space
In essence, the house emerges as a unified entity both horizontally and vertically. Indeed, we incorporated double-height openings that establish connections across every floor, effortlessly blending one level with another.
Photography by Germán Cabo
Visit JSJ Arquitectos
- by Matt Watts