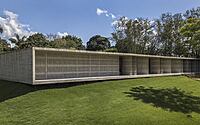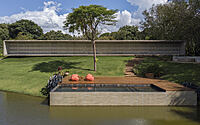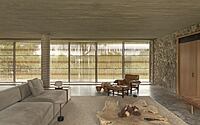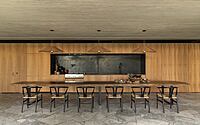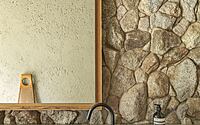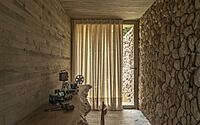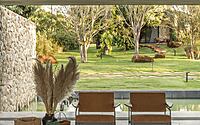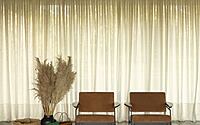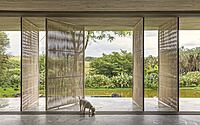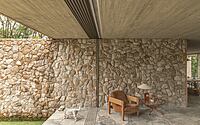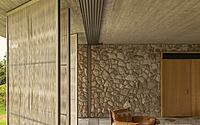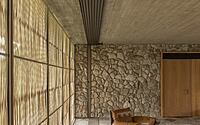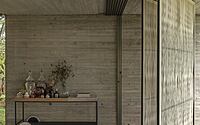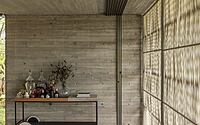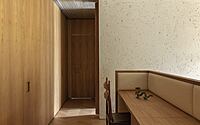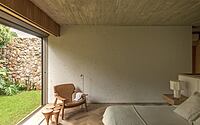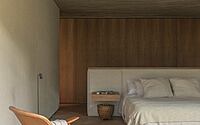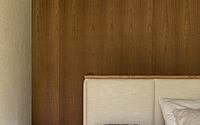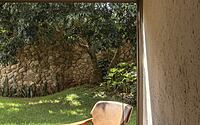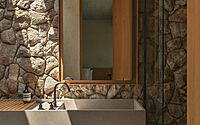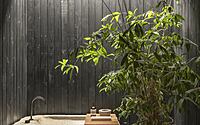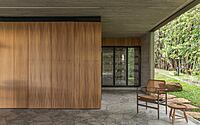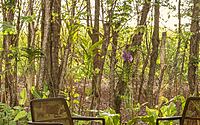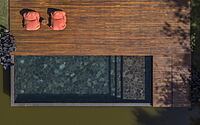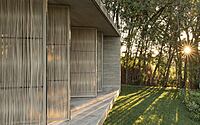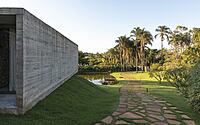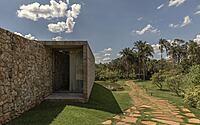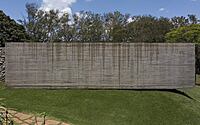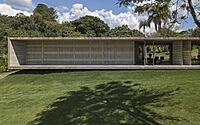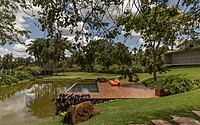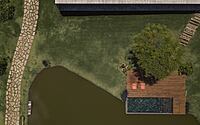Lake House: MF+Arquitetos’ Single-Story Elegance in Uberlândia
Immerse yourself in the harmonious fusion of nature and architecture at the Lake House – a single-story concrete home designed by MF+Arquitetos in 2022.
Tucked away in Uberlândia, Brazil, a city renowned for its natural beauty, this striking abode presents a luxurious blend of elegant lightness and architectural prowess. Explore a property featuring a lakeside pool, stone volumes housing diverse functions, and an inviting living room that fully integrates with its scenic surroundings. The clever use of materials and pure architectural lines makes this house a masterpiece, fostering a unique connection with nature while balancing both brutality and softness.

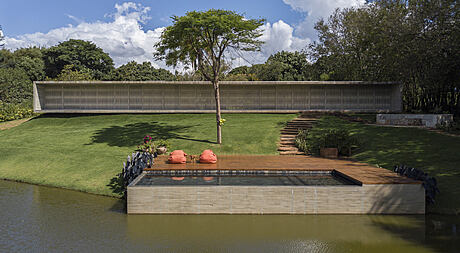
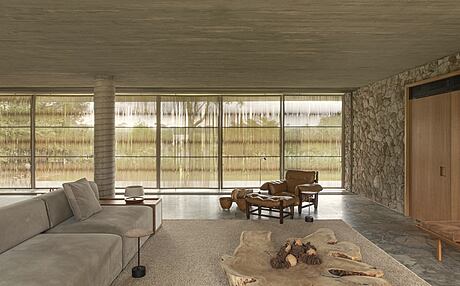
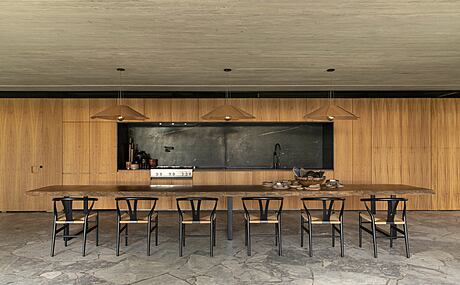
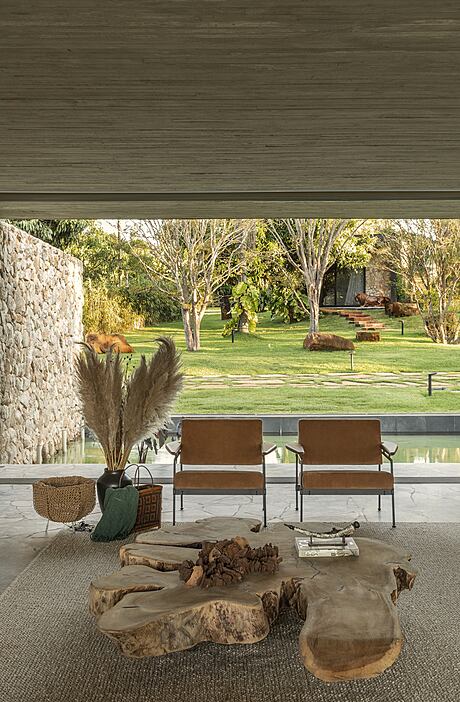
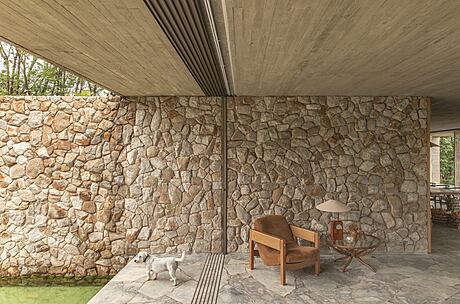
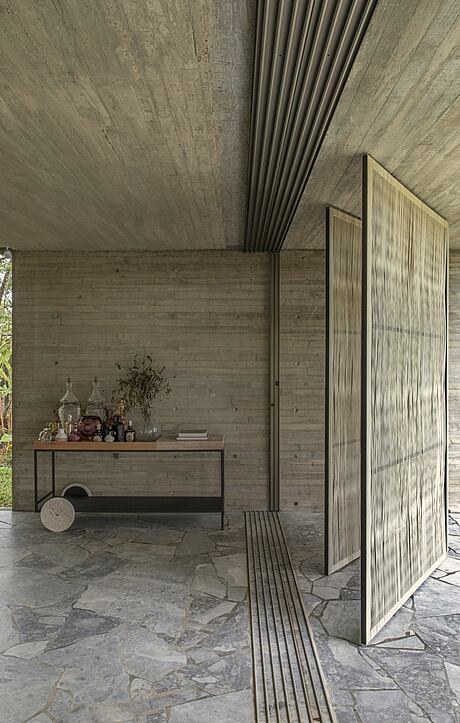
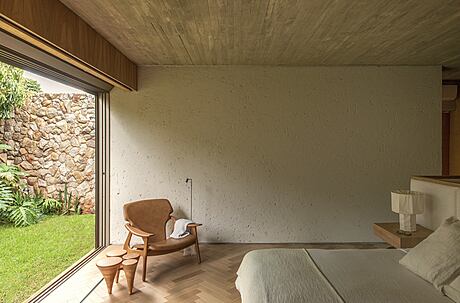
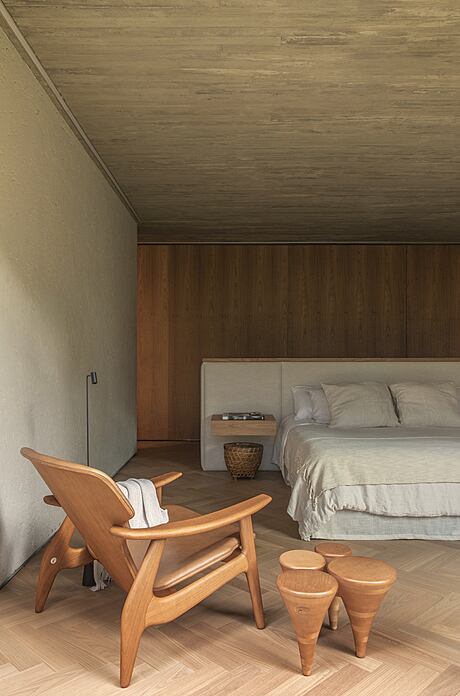
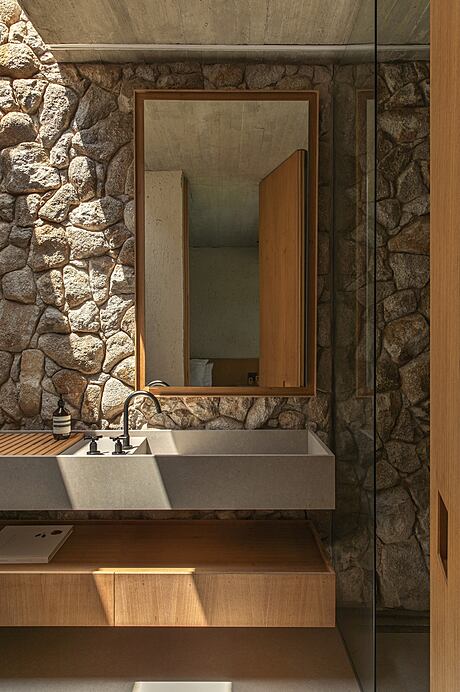
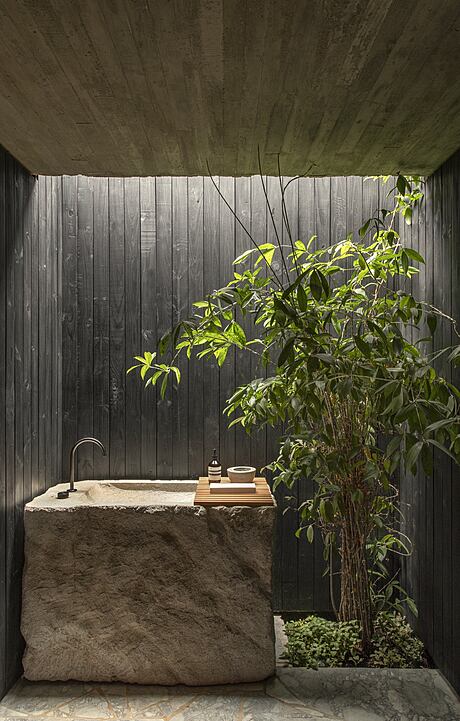
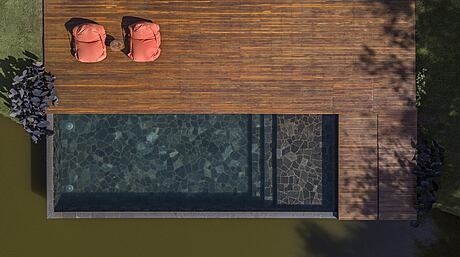
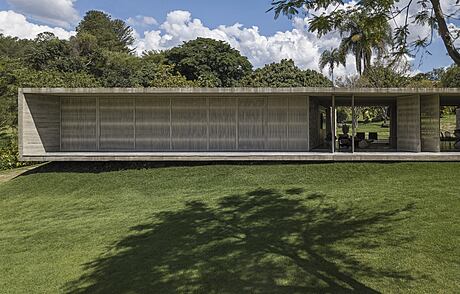
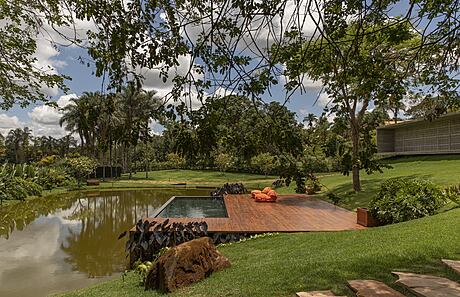
About Lake House
A Spectacular Lakeside Entrance
The moment you step onto the property, you’re greeted with a shimmering pool, strategically placed by the lake’s edge. It accompanies a concrete rectangle stretching 36.5 linear meters (approximately 120 feet).
A Marvel of Proportions and Elegance
This formidable concrete block exudes a deceptive sense of lightness, as if it barely grazes the earth beneath. Its proportions mirror the human scale, making a 2.60-meter (about 8.5-foot) ceiling height an ideal frame for the encircling nature.
Unveiling the Hidden Entrance
The main entrance discreetly nestles on the opposite side, flanked by two stone-clad volumes. These structures seem to merge seamlessly into the concrete block, one on each end. A mirror-like pool with a walkway poised in between beckons you towards the house.
Unpacking Functional Elegance
These stone volumes provide space for diverse functions. One accommodates two suites and a private garden for the master suite. The other contains the garage, laundry room, restroom, wine cellar, and kitchen.
Integration with Nature
Step onto the walkway, push open the expansive glass doors, and the vast living room merges with the reflecting pool and lake. An unobstructed view of nature floods the front and back of the dwelling, creating an intense indoor-outdoor connection.
Harmonious Material Composition
The living room presents a tasteful blend of materials – stone floors and walls, a concrete ceiling, and wooden panels. This warm and inviting medley of natural elements starkly contrasts with the tactile richness of leather and linen furnishings.
The Dance of Light and Privacy
Sunlight streams through the rope brises, adding dynamic beauty to the facade. These clever features offer sun protection and can adjust to ensure privacy when needed.
Embracing Purity and Connection
This house expresses pure architectural lines throughout, fostering a direct connection with nature and views. The use of authentic materials straddles brutality and softness, enabling the full experience and appreciation of various sensations.
Photography by MF+Arquitetos
Visit MF+Arquitetos
- by Matt Watts