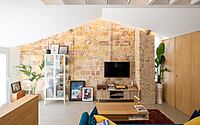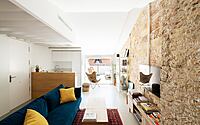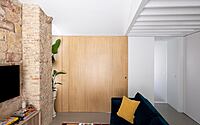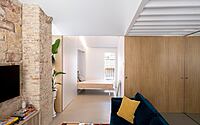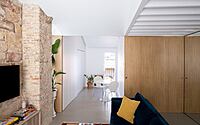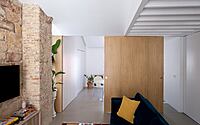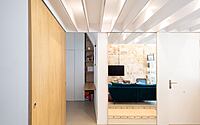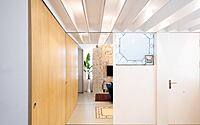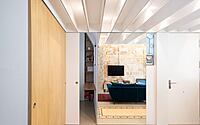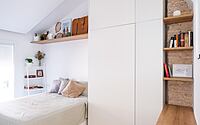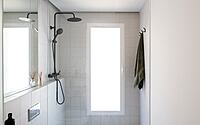Housing for a Moviegoer: A Cinematic Oasis in Zaragoza
Nestled in Zaragoza, Spain — a city renowned for its rich history and iconic architecture — lies the Housing for a Moviegoer. Crafted meticulously by Cronotopos Arquitectura in 2021, this modern apartment mirrors the frames of a film.
With a clever mix of original materials and innovative design, it offers an immersive living experience tailored for a cinephile. Modern spaces, gabled roofs, and exquisite Aragonese brickwork come together in this masterpiece, ensuring every corner tells a captivating story.

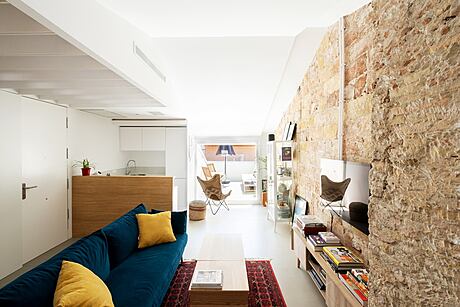
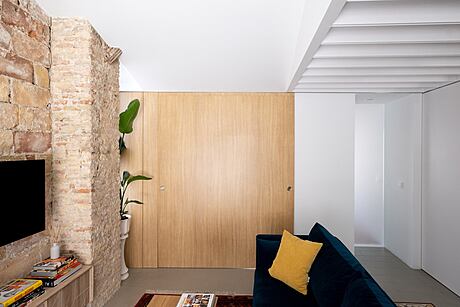
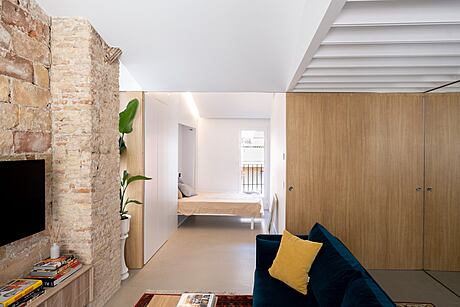
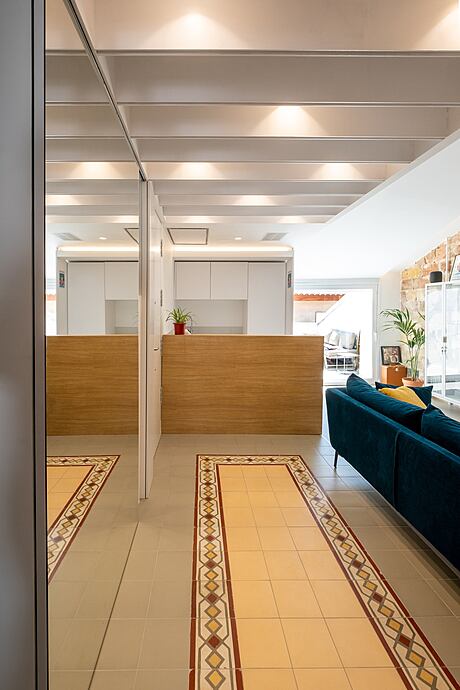
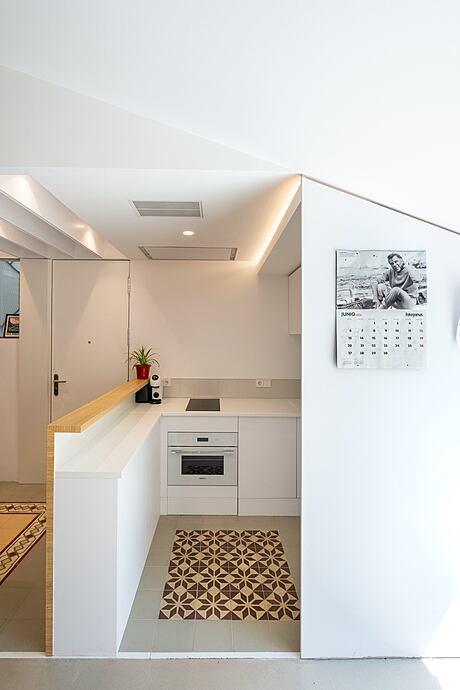
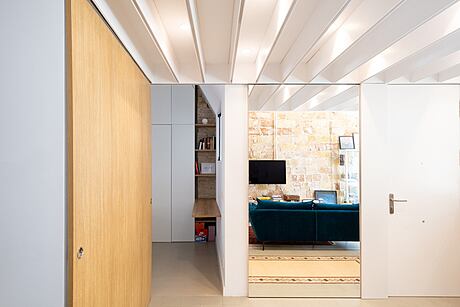
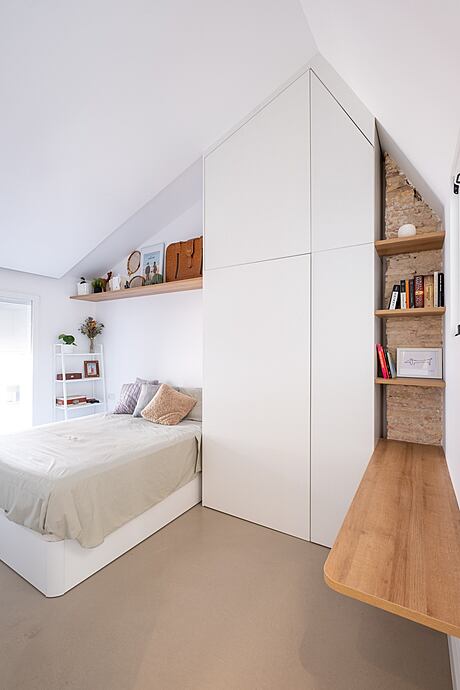
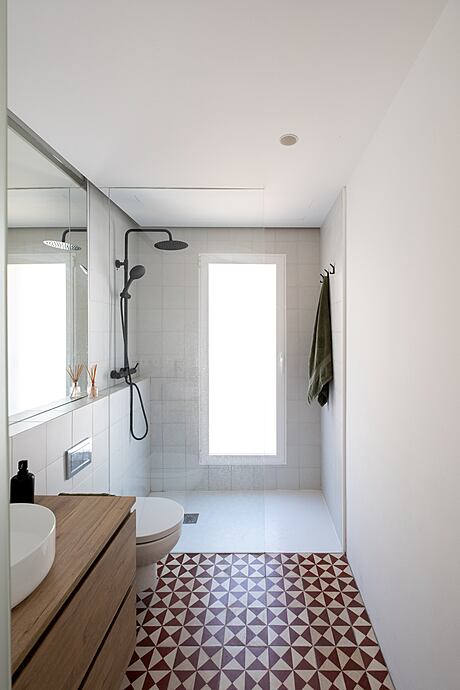
About Housing for a Moviegoer
A Harmonious Blend of Space and Sequence
The project crafts a harmonious blend of spaces, much like the frames of a film. It narrates a lifestyle, showcasing the homeowner as a scriptwriter and the house as a chronicle of its original materials. Meanwhile, the architectural studio plays the role of a filter, blending varying timeframes into one cohesive space.
Modern Organization Meets Versatility
The home seamlessly meets the client’s needs with a modern layout. A service area houses the laundry, kitchen, entrance, walkway, and bathroom. Conversely, a sequential living space can either stand as an open loft or be divided into a master bedroom, secondary bedroom, living area, dining space, and terrace.
Architectural Nuances and Interplay
Several gabled roofs accentuate the living areas, creating essential spatial compressions and expansions. These roofs also support movable partitions, more often uniting than segregating spaces.
Rich Material Palette with a Nod to History
Materials pay homage to the site’s history. The design reuses hydraulic flooring, and a tambourine-style Aragonese brick wall emerges as a focal point. Oak wood, mirrors, and the pristine white palette provide a backdrop, allowing the homeowner’s cinematic nuances to shine.
Energy Efficiency and Aesthetics
The home boasts insulation, using SATE around its perimeter (with the equivalent in the imperial system enclosed) and internal thermal insulation in its drop ceilings. This insulation enhances the gabled volumes, ensuring proper lighting. The lighting, subtle yet essential, boosts visual richness while maintaining a temperature balance between interior and exterior through an insulated air chamber.
Sleek Lighting Design
Lighting, designed to blend in, features indirect sources at roof-wall junctions and hidden fixtures between distinctive louvers in the service block.
Integrated Systems for Seamless Living
Air conditioning and plumbing systems are discreetly tucked away in the service block’s false ceiling, ensuring optimal performance throughout the home.
A Living Tribute to the Homeowner’s Journey
This residence stands as a dynamic testament to its owner’s life. It continuously adapts to his evolving journey, never losing sight of its foundational essence.
Photography courtesy of Cronotopos Arquitectura
Visit Cronotopos Arquitectura
- by Matt Watts