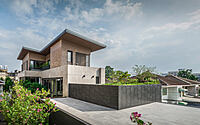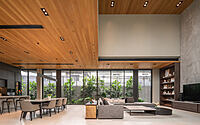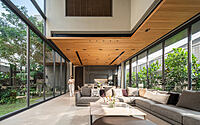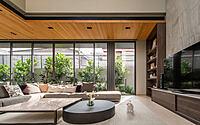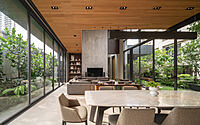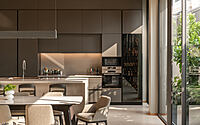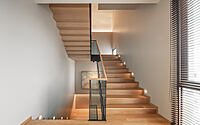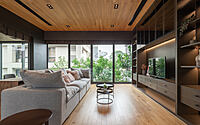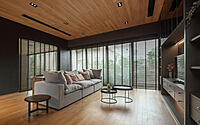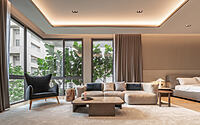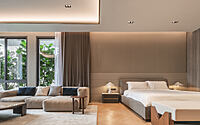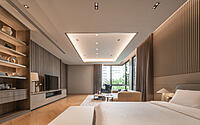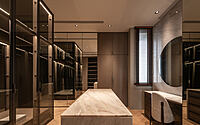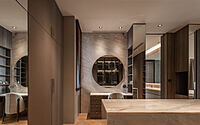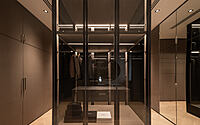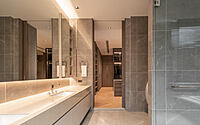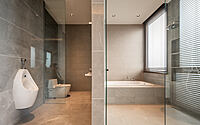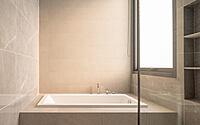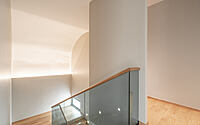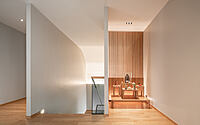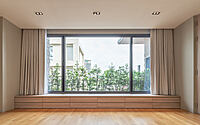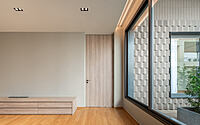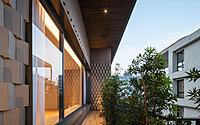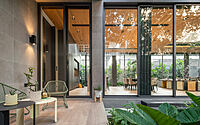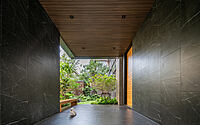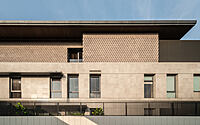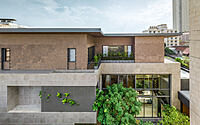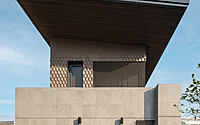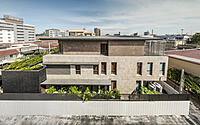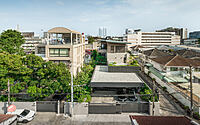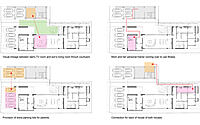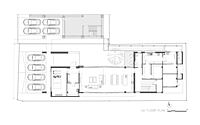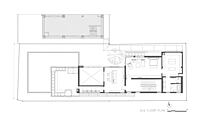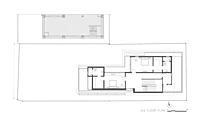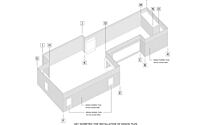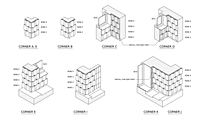Monow House: Modern Design Meets Family Heritage in Bangkok
Nestled in the vibrant heart of Bangkok, Thailand, the Monow House, designed by Archismith in 2022, offers an intimate fusion between contemporary style and familial bonds. This contextual home cleverly maximizes privacy and sunlight, despite its long and narrow structure, showcasing a seamless blend of modern and traditional elements to bridge two generations.


















About Monow House
Creating a Familial Bond through Architecture
The owner secured land adjacent to his parents’ home to begin his familial journey. Soon, with the dividing wall gone, the two homes will share multiple connections. Notably, a visual link will form from the father’s TV Room to the son’s Living Room via a shared, landscaped courtyard. Additionally, the mother will frequently use the Fitness Room. Both homes benefit from extra parking spaces and a covered pathway merging their kitchens for convenient service sharing.
Crafting Privacy Amidst Close Quarters
Given the plot’s elongated, slender shape and neighboring homes in close quarters, strategic planning became essential to maintain privacy. After meticulously evaluating the neighbors’ window positions to dodge any direct view, the design team opted for a 3-story (equivalent to three levels) structure. This decision was made to ensure each room enjoyed ample natural light and proper ventilation. Moreover, the descending massing at the front protects the parents’ house from potential light and airflow obstruction.
A Material Connection between Two Homes
The owner emphasized a visual connection between both houses. Instead of mirroring the architectural design, the team focused on using materials as the linking factor. The 3rd floor’s external cladding, from a manufacturer familiar to the family, mirrors that of the parents’ exterior wall, albeit in a contemporary style. This floor prominently features hollow-core, triangular ceramic tiles, acting as thermal barriers. Consequently, the tiles harness a natural breeze to reduce heat gain and, due to their folded texture, block direct sunlight on half their surface. Meanwhile, the 2nd floor’s cladding, though from a different supplier, shares a color tone with the parents’ home for a harmonized look.
Street-Level Harmony and Internal Highlights
From the street, the house parallels the rowhouses opposite in scale. Dark hues at the entrance intentionally amplify the courtyard’s green allure at the tunnel’s end. Inside, the Living Room boasts a double-height glazed façade facing north, optimizing courtyard views and daylight while minimizing heat gain. Impressively, the Working Room on the 2nd floor suspends from above, ensuring an unobstructed garden vista from the 1st floor.
Photography courtesy of Archismith
Visit Archismith
- by Matt Watts