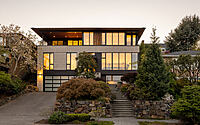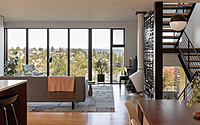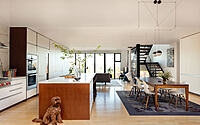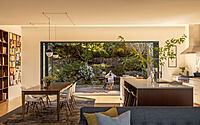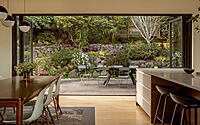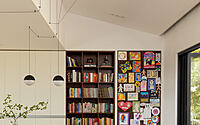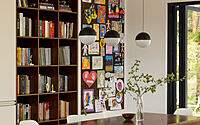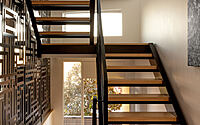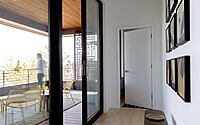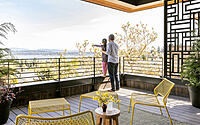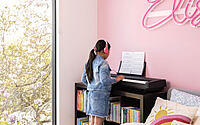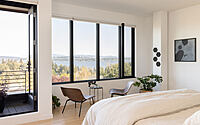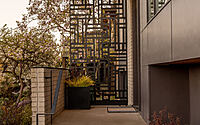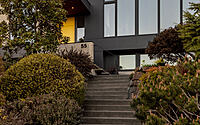1960s Split-Level Home: Redefining Family Living in Seattle
Floisand Studio Architects have masterfully transformed a 1960s split-level home in Seattle, Washington.
Perfect for a bustling family of five, this renovated three-story house boasts stunning views of Mount Rainier and Lake Washington. While situated in a tranquil neighborhood, the challenge lay in amplifying the space without overshadowing the street. The innovative design fosters togetherness in communal areas while ensuring privacy, seamlessly blending indoor and outdoor spaces.

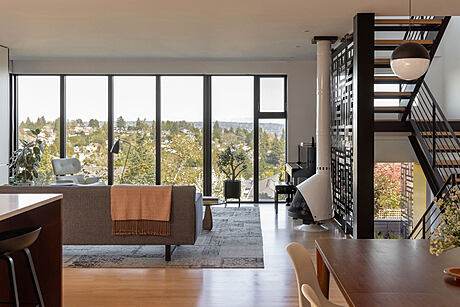
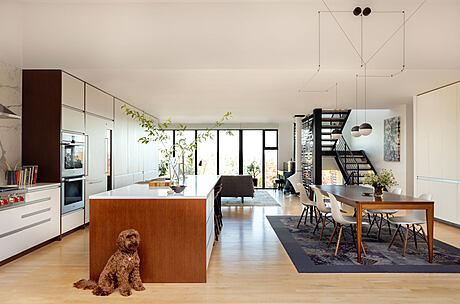
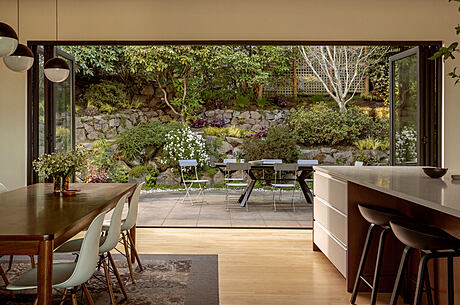
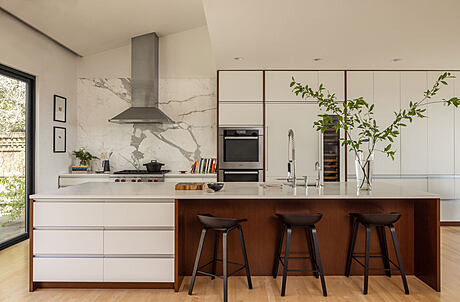
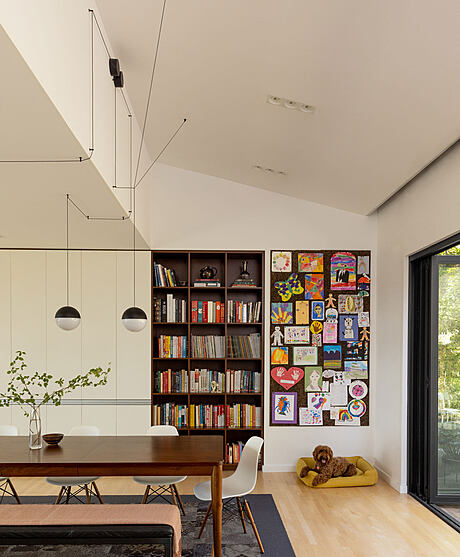
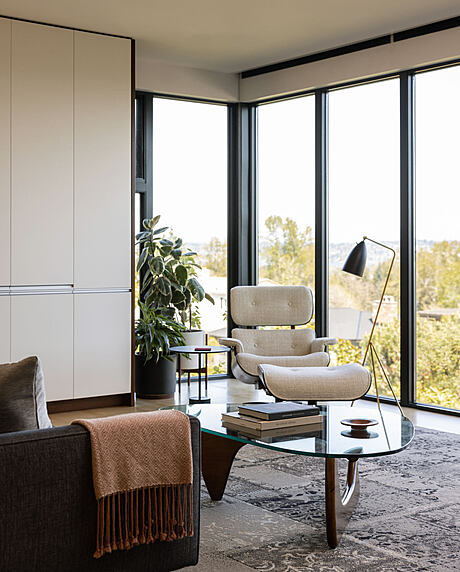
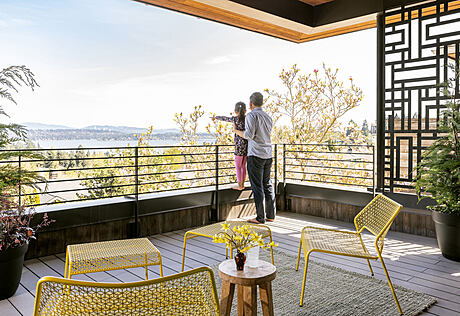
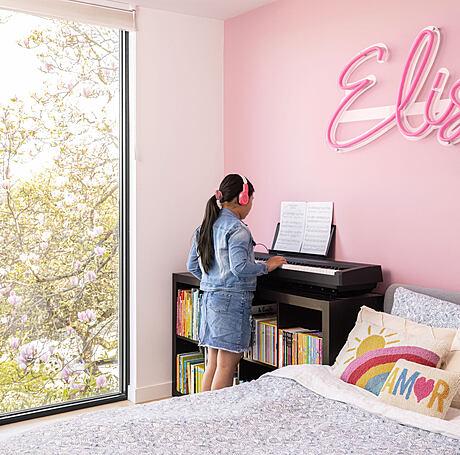
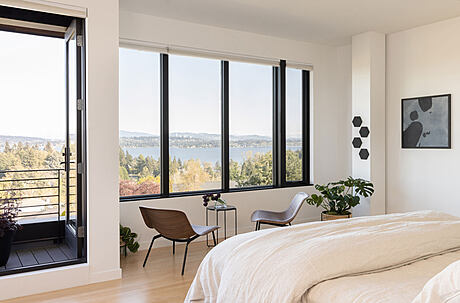
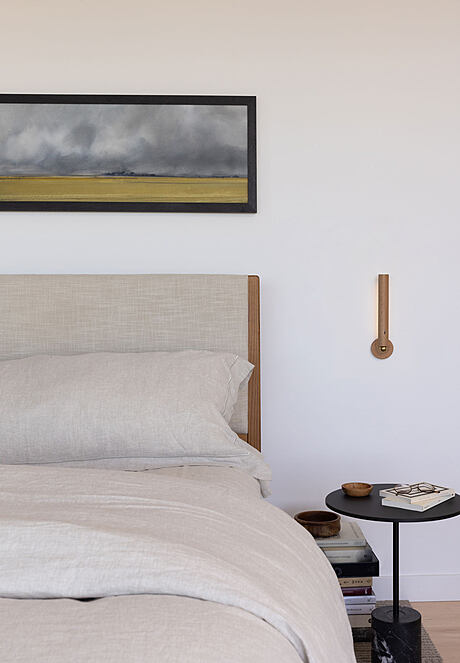
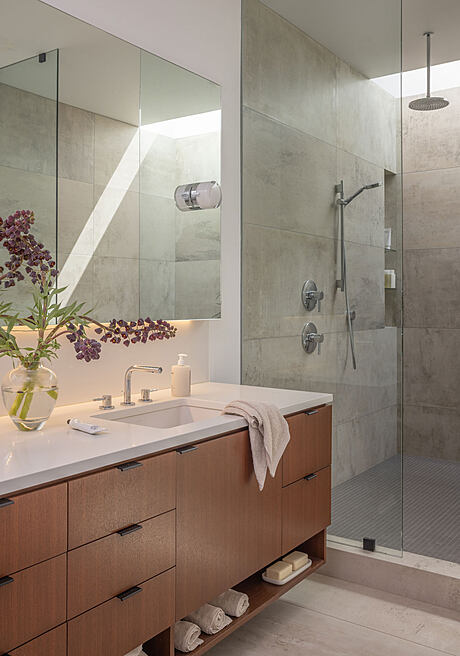
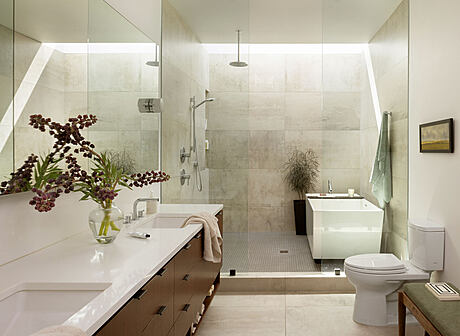
About 1960s Split-Level Home
1960s Split-Level Home: Floisand Studio’s Seattle Transformation
In the heart of Seattle, Floisand Studio Architects brilliantly transformed a 1960s split-level home. Nestled on a hill, presenting this three-story dwelling as street-attractive was no easy feat. Yet, for a vibrant family of five, the location couldn’t have been more perfect. Surrounded by a peaceful neighborhood and offering panoramic views of Mount Rainier and Lake Washington, they cherished the location. However, after residing there for over four years, they felt the pinch for space.
Mastering Space and Views
Faced with footprint challenges, budgetary confines, and the allure of street-side vistas, Floisand crafted a clever solution. Consequently, they introduced a third story, meticulously designed to seamlessly blend in rather than overshadow the streetscape.
Inside the Revamped Home
Subsequently, the design emerged as a beacon of simplicity, functionality, and practicality. Effortlessly, it marries the indoor and outdoor realms, all the while emphasizing privacy. In a strategic move, Floisand transitioned the main bedroom from its original basement setting to the airy top floor. Additionally, they breathed life into the core living area by dismantling interior barriers, paving the way for a spacious living, kitchen, and dining zone.
A Home for All Life’s Stages
Reflecting on their rejuvenated space, the homeowners voiced their aspirations. They yearned for cohesion, a place where familial bonds could flourish amidst changing times. “As our children mature and carve their paths, our nooks offer solitude. Nonetheless, the cornerstone of our abode remains the communal areas that unite us,” they warmly remarked.
Photography courtesy of Floisand Studio Architects
Visit Visit Floisand Studio Architects
- by Matt Watts