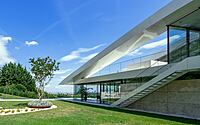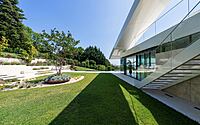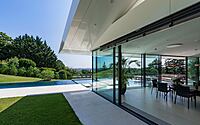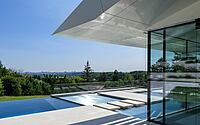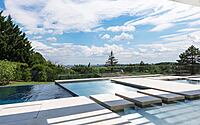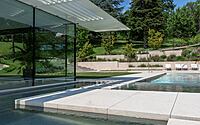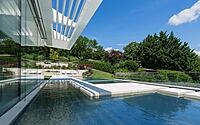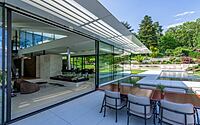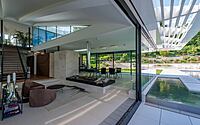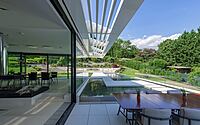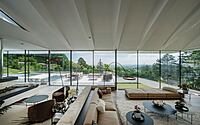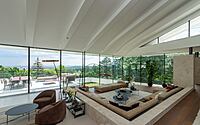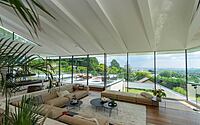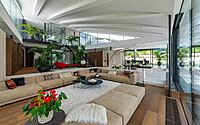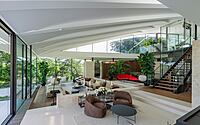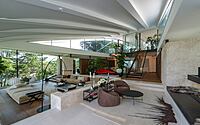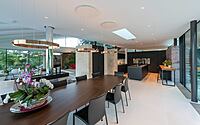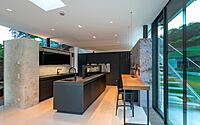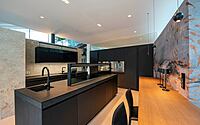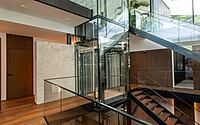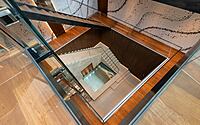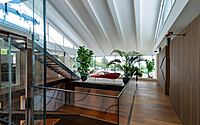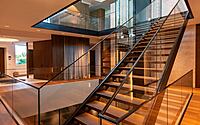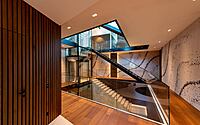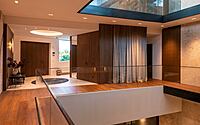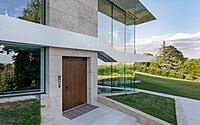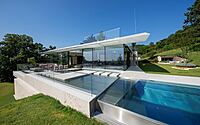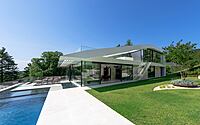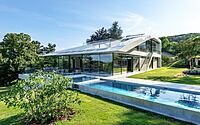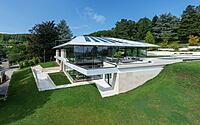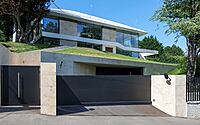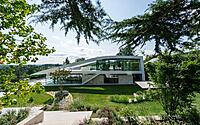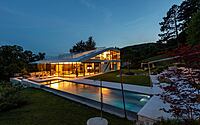House P: A Vision of Sustainable Elegance in Austria
Discover House P in Vienna, Austria, a 2023 architectural marvel by Najjar-Najjar Architects. This contemporary, concrete house blends seamlessly with Vienna’s enchanting landscape.
Its unique design emphasizes a connection with nature, offering expansive living areas that merge into breathtaking outdoor spaces. With a focus on sustainability, the house boasts a curved, solar-paneled roof and innovative geothermal climate control.

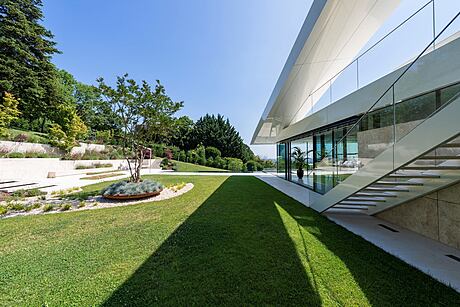
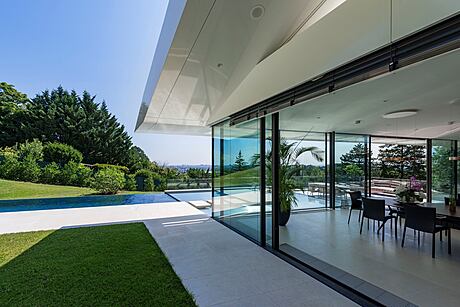
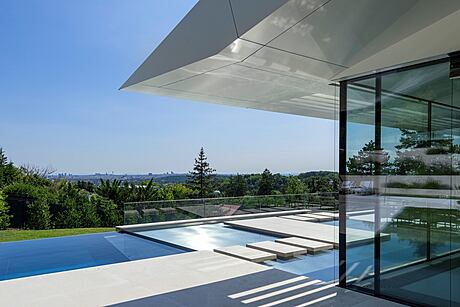
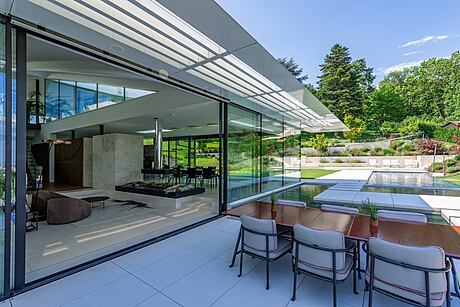
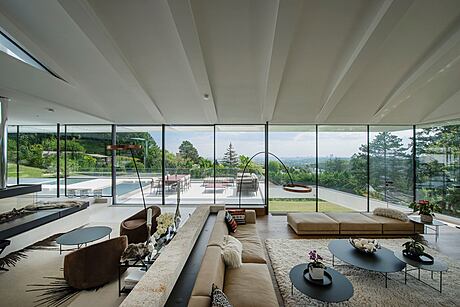
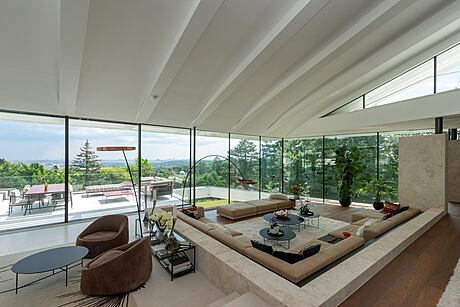
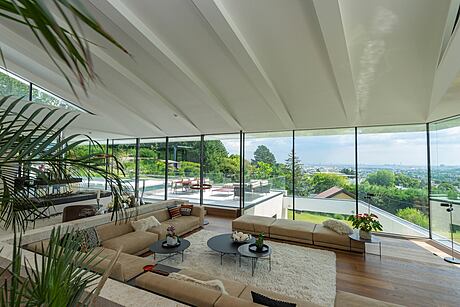
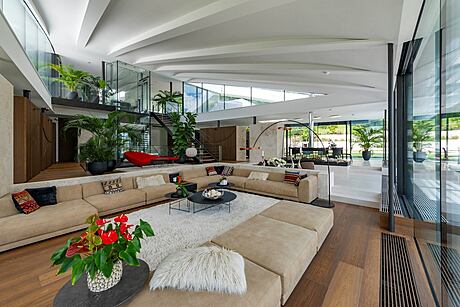
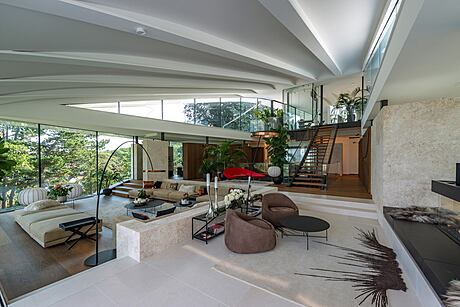
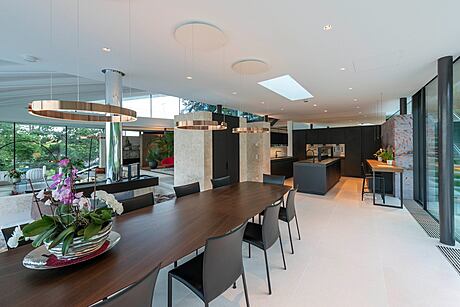
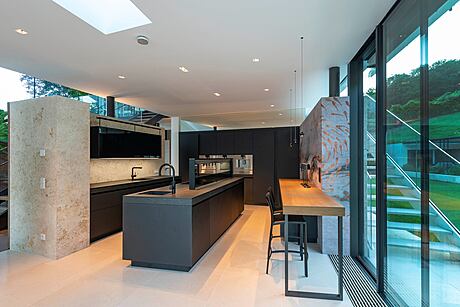
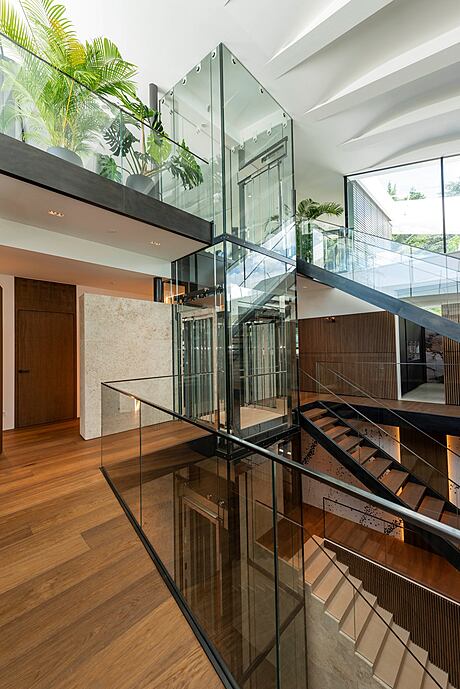
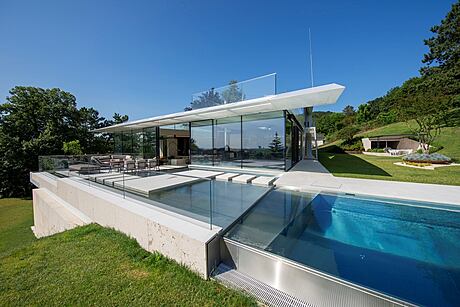
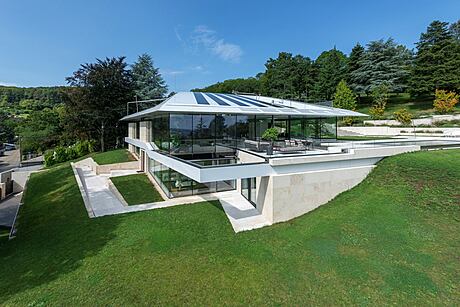
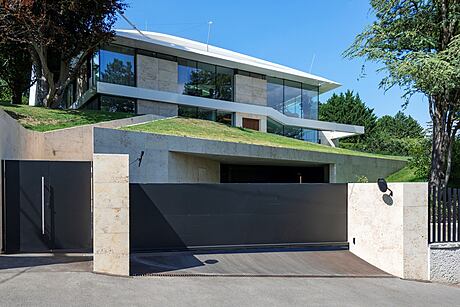
About House P
Seamless Integration with Nature
Our design concept skillfully merges the building into the lush landscape, focusing on connecting residents with the area’s natural beauty and picturesque views. We’ve meticulously arranged the living spaces into a series of expansive, interconnected zones. Consequently, residents enjoy unobstructed sightlines, transforming living spaces into a panoramic experience.
Indoor-Outdoor Harmony
Inside, our spatial zoning mirrors the outdoor design. The terrace and pool, positioned perpendicular to the building, blend seamlessly with indoor spaces. This coherence ensures a smooth transition between inside and outside. Moreover, the terrace and pool are integral to the living space, enabling residents to immerse themselves in outdoor serenity while maintaining a connection to the home’s interior.
Innovative Roof Design and Climate Control
A curved, shell-like roof, cantilevered over the upper living space and garden, offers expansive city views. Designed for maximum passive solar gains, the roof also features solar panels. Additionally, the house uses a geothermal system with a heat pump, enhancing its sustainability with passive cooling and earth ducts for efficient climate control.
Photography by Curt Themessl, courtesy of Najjar-Najjar
Visit Najjar-Najjar Architects
- by Matt Watts