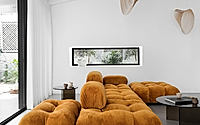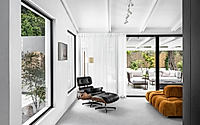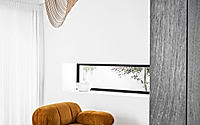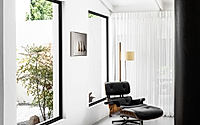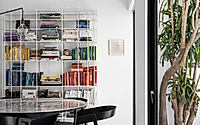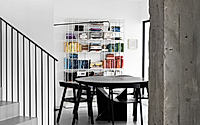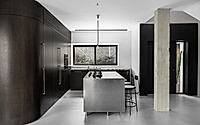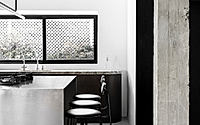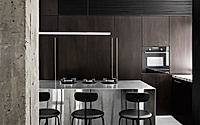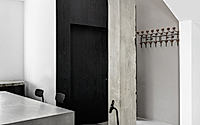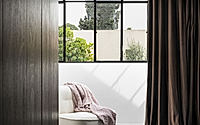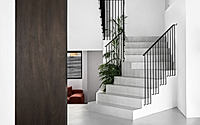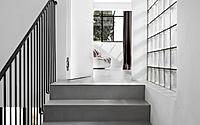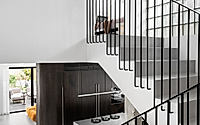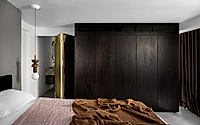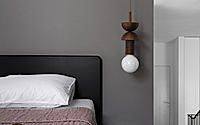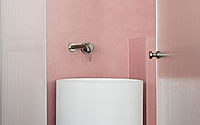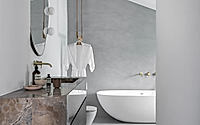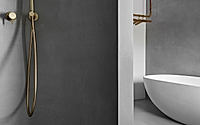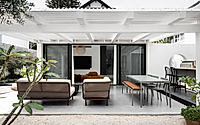Choc House: Minimalist Elegance in Israel
Welcome to The Choc House, a stunning four-story home in Even Yehuda, Israel, brilliantly transformed by designer Yael Perry. Originally donned in rustic style, this 2023 renovation showcases a striking minimalist and modern aesthetic.
This architectural marvel redefines modern living, balancing straight and curved lines, and celebrates natural light, turning the Choc House into a breathtaking example of modern Israeli design.

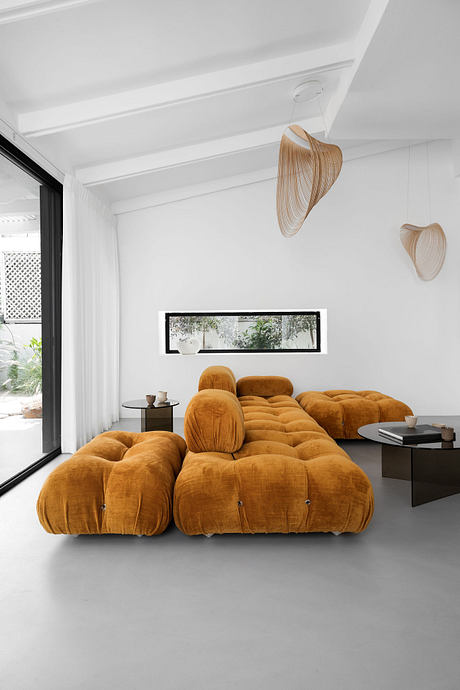
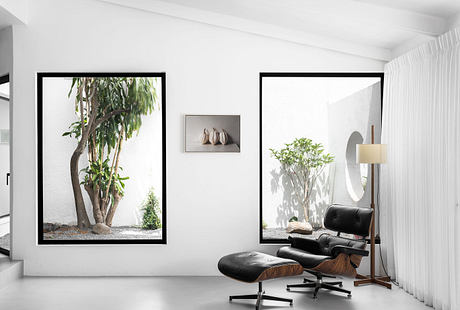
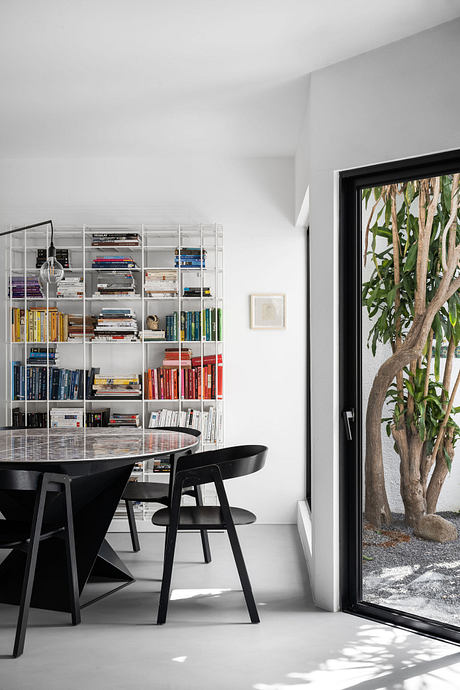

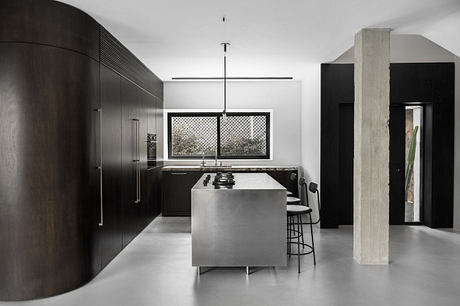
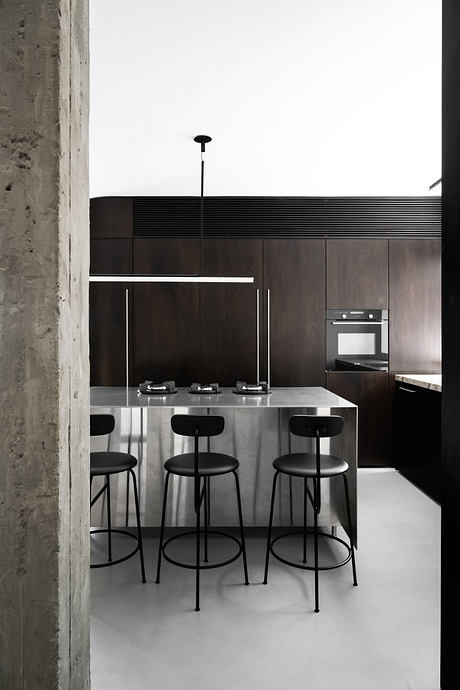
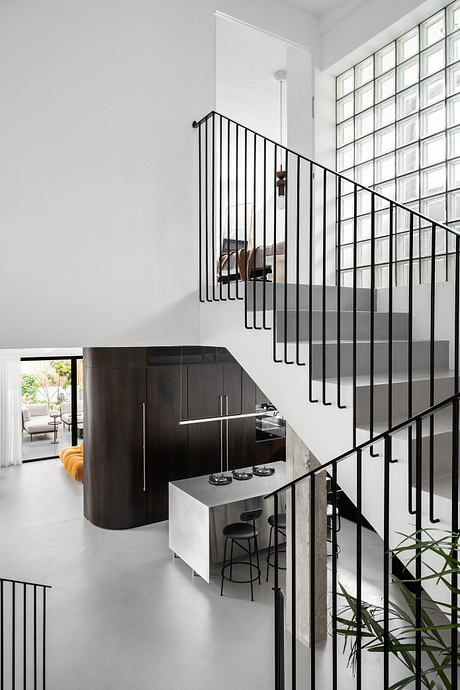
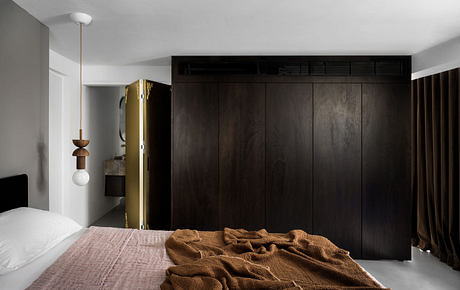
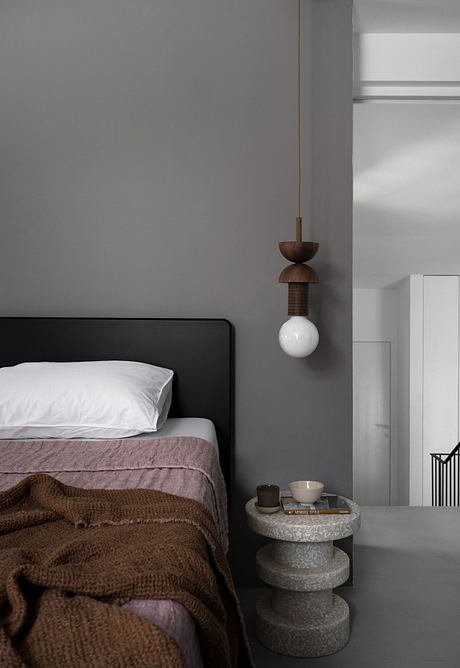
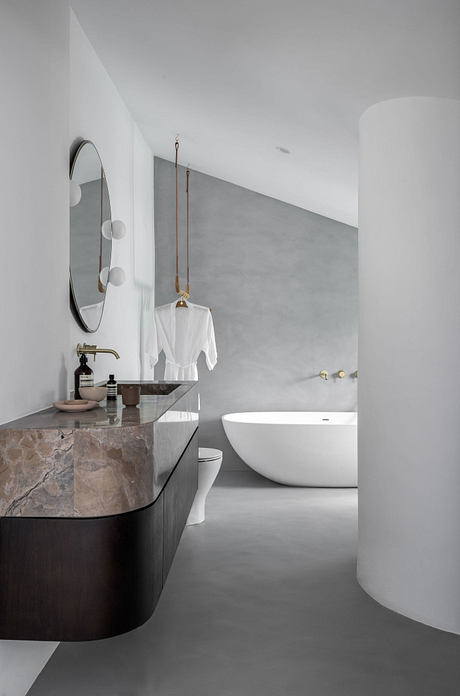
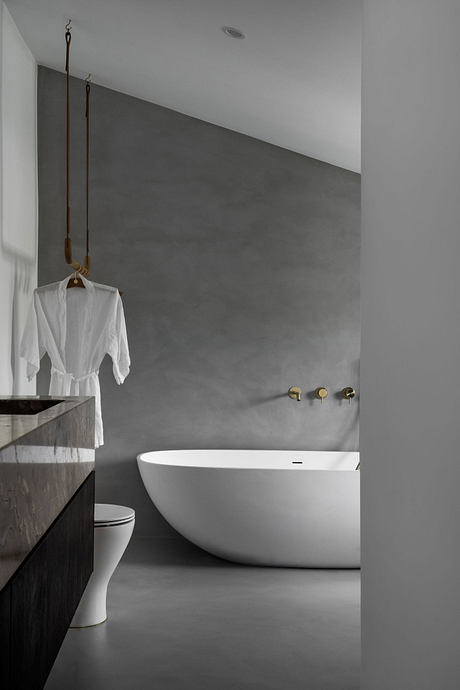
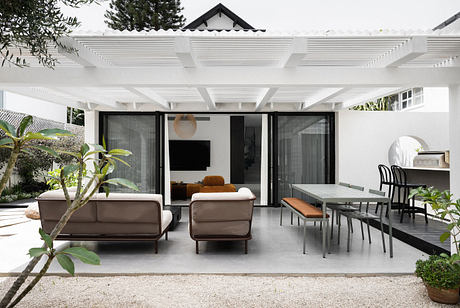
About Choc House
A Complete Overhaul
The Choc House, a four-story dwelling in Israel, transitioned from rustic to a modern masterpiece. Numerous infrastructure issues prompted this comprehensive redesign. The renovation infused the home with a minimalistic, modern vibe, and a palette of monochromatic grays, chocolate hues, and splashes of orange and pink.
Embracing Natural Elements
Natural materials like stone, wood, stainless steel, brass, and glass give the house its distinct character. These elements combine harmoniously, reflecting a modern, minimalist approach.
Revitalizing the Entrance and Lower Levels
Upon entering the Choc House, guests encounter a bright, open area featuring kitchen, dining, and living spaces, extending to the garden. The removal of old partitions allowed a flood of natural light, enhancing the openness. The kitchen showcases a blend of wood, stone, stainless steel, and Rezina, with floor-to-ceiling cabinets hiding appliances and a circular door linking to the living room. The design also boasts a stainless steel kitchen bar, perfect for both cooking and casual dining.
The Staircase: Merging Function and Form
The staircase renovation was a pivotal part of the project. We replaced the old stair covering and railing, applying Rezina for a sleek, durable finish. A custom iron railing with gentle curves integrates seamlessly with the house’s design theme.
Upper Levels: A Study in Minimalism
The upper levels, including the master bedroom, underwent significant changes. We removed partitions and reinforced the ceiling, ensuring structural integrity. The minimalist bathroom features a free-standing bath and a new curved concrete brick wall around the shower. The master bedroom, painted in gray Rezina, includes a spacious bed and a cozy work area.
Transforming the Basement
The basement, previously cramped and disjointed, now serves as an open, functional living area. The removal of walls created a cohesive space, with a bathroom for younger family members featuring a pink hue and a curved wall.
In conclusion, The Choc House stands as a testament to the transformative power of interior design, seamlessly blending the old with the new and celebrating natural materials.
Photography by Karin Ravenna
Visit Yael Perry
- by Matt Watts
