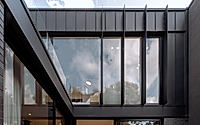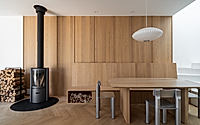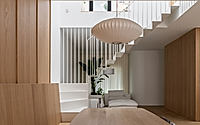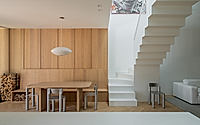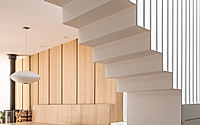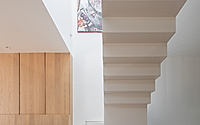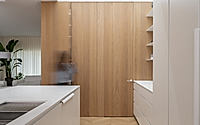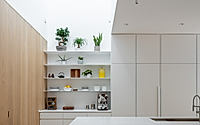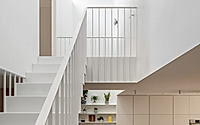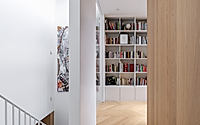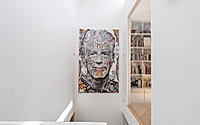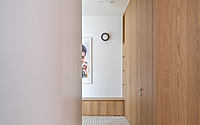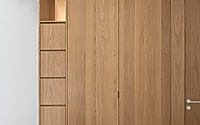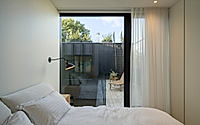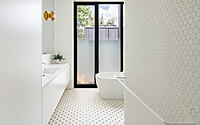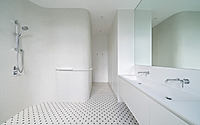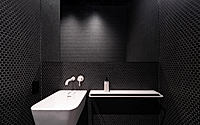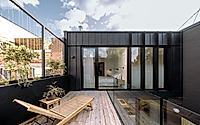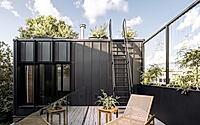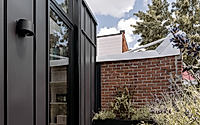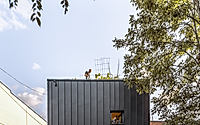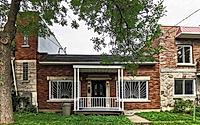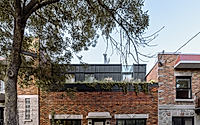Boîte à Lumière by Naturehumaine [architecture+design]
Step into Boîte à Lumière, a harmonious blend of history and modernity in Montreal’s vibrant Rosemont-Petite-Patrie district. Naturehumaine [architecture+design] meticulously transformed a 1940s “shoebox” house, fusing the original structure with a luminous, modern extension. This renovated home now offers an oasis of calm with a central courtyard, sky-lit interiors, and a harmonious balance of private and communal spaces, all while embracing the surrounding urban pulse.













About Boîte à Lumière
Shoebox House Gets a Modern Makeover
A classic “shoebox” house in Rosemont-Petite-Patrie gets a new life. These small, one-story houses, built in the 1940s, are local landmarks. Our team kept the original front look but added a smart, second floor. Now, there’s a cozy terrace with a view.
Bright Spaces for Art Lovers
The house is redesigned for a couple who love art and architecture. Their main wish was for a bright, inviting home. We made this happen with skylights that spread soft light everywhere, just like in a famous museum in Barcelona.
Inside-Out Harmony
The layout is simple. The original part of the house has common areas like the living room. Upstairs, there are bedrooms and offices. The new part has a workshop and a guest room. It even has a garden on the roof. A cool staircase connects it all, with light coming down from above. Inside, there’s lots of white oak and soft colors that make it feel peaceful. Outside, black steel adds a modern touch and gives some privacy.
Photography by Ronan Mézière
Visit Naturehumaine [architecture+design]
- by Matt Watts