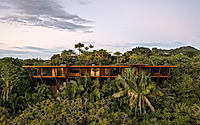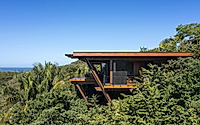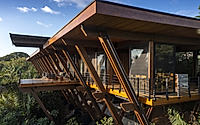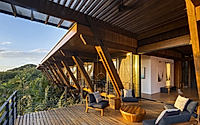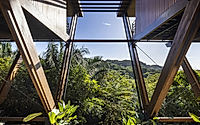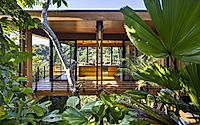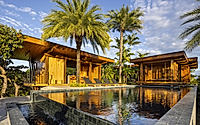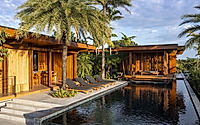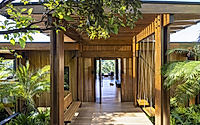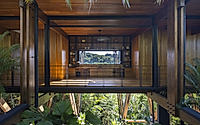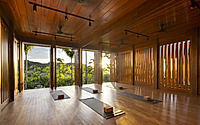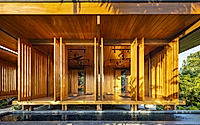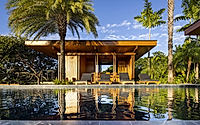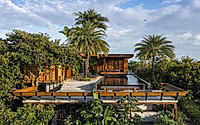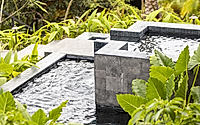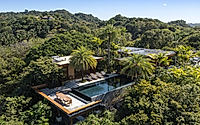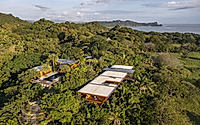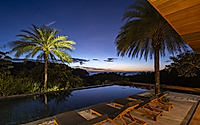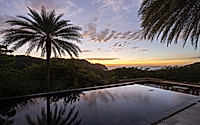Inside Loma Sagrada: Nosara’s Sustainable Wooden Haven
Loma Sagrada House, crafted by Salagnac Arquitectos in Nosara, Costa Rica, seamlessly blends eco-friendly design with the natural landscape. Utilizing wood, the house not only minimizes environmental impact but also enhances the area’s beauty. Moreover, set on a gentle 35-degree slope, it features natural ventilation and solar energy, making it a prime example of sustainable architecture.













About Inside Loma Sagrada
Revolutionizing Construction: Loma Sagrada House
Loma Sagrada House once faced devastation from livestock but has now blossomed into a regenerative construction marvel. This project stands out by improving the land, a stark contrast to typical construction sites that often damage the environment.
Eco-Friendly Building Techniques
Minimal earth movement and pile work preserved the soil’s integrity, enabling the land to regenerate quickly around the buildings. Several eco-friendly structures make up the project, with the main building strategically located on the southern hillside for protection against harsh summer winds. Additionally, a microclimate, abundant in vegetation, naturally regulates the internal temperature of the building.
Innovative Design and Sustainability
The house’s design takes full advantage of the 35-degree slope, creating a triangular structure. This design reduces foundation impact and boosts efficiency with its all-wood construction. At the summit, the public area provides breathtaking panoramic views and includes amenities such as a pool, yoga room, and kitchenette, all mirroring the main building’s wooden, modular style. The landscape integrates permaculture zones and plants that attract wildlife, showcasing a perfect harmony with nature.
Commitment to Environmental Goals
Over 95% of the wood used is plantation-grown, significantly cutting CO2 emissions and aligning with Costa Rica’s environmental goals. This building approach is not only eco-friendly but also promotes human health by avoiding electromagnetic radiation and fostering a comforting atmosphere. In areas prone to moisture, natural stone replaces industrial materials, furthering the project’s sustainable commitment.
Technological Advancements in Eco-Construction
The house features several innovative elements: natural ventilation, solar protection, advanced electromagnetic shielding wiring, flicker-free lighting, and systems for water reuse and solar energy. Additionally, it includes safe water purification methods for both human use and a chemical-free pool.
Loma Sagrada House exemplifies sustainable development, balancing environmental conservation with human well-being. It’s a prime example of how construction can enhance and positively integrate with the natural world.
Photography courtesy of Salagnac Arquitectos
Visit Salagnac Arquitectos
- by Matt Watts