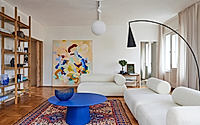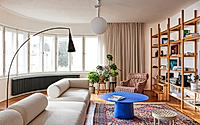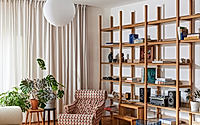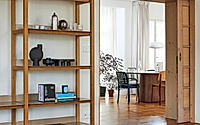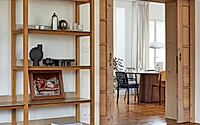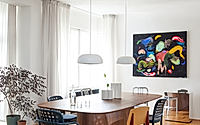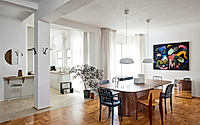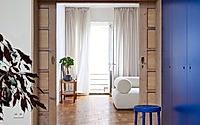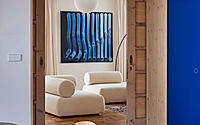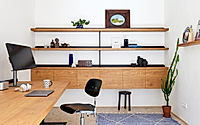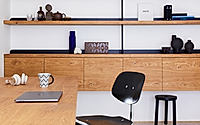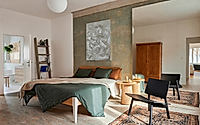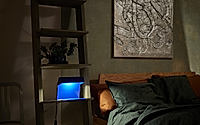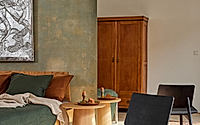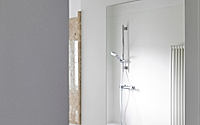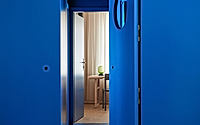Family Silver: A Modernist Revival in Czech Republic
Discover Family Silver, a remarkable modernist apartment designed by Jansky Dundera in Klatovy, Czech Republic.
This 2022 renovation transformed a historic 1930s family-owned building into a spacious, imaginative apartment. Blending original elements like parquet floors and doorknobs with innovative features like a Narnia-inspired wardrobe, the design emphasizes spatial generosity and magical experiences. With light streaming from all cardinal points, this third-floor apartment (1830 sq ft) offers a unique blend of history, modern comfort, and creative flair.









About Family Silver
A Legacy of Design: The Family Silver Project
Zeno Fifka’s great-grandson, alongside a team of designers, undertook the reconstruction of a spacious Klatovy apartment. Built in the 1930s, this apartment building has remained a family treasure. The recent renovation catered to a young family of four, blending history with modern needs.
Creating a Unique Modernist Space
The designers and clients shared a vision, transforming the apartment into an extraordinary home. They aimed to expand the space and enhance the building’s modernist, First-Republic era charm. Occupying the entire third floor, the apartment spans 170 m2 (1830 sq ft).
Redefining Living Spaces
Matěj Janský, one of the designers, emphasized the renovation’s dual focus: preserving original elements and reinventing the layout for modern living. They merged smaller rooms to create airy, open spaces, while designing the children’s rooms as cozy, purposeful areas. These spaces connect through a whimsical, Narnia-inspired wardrobe, adding a touch of magic.
A Dance of Light and History
The apartment’s design celebrates natural light and historical elements. Windows on all sides provide diverse lighting scenarios, complementing the 1930s architecture. Original features like doorknobs and parquet floors coexist with modern amenities, like the en-suite bathroom in the master bedroom.
A Collaboration of Design and Function
Attention to detail marks every aspect of the design by Janský and Cyril Dunděra of janskydundera studio. They selected interior furnishings and materials with care, ensuring quality and style. The authors believe in creating a space that evolves, welcoming and comfortable for all who enter.
Photography by Honza Zima
Visit Jansky Dundera
- by Matt Watts