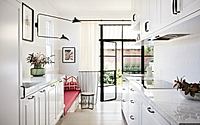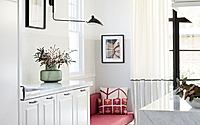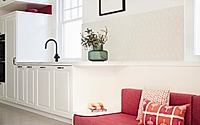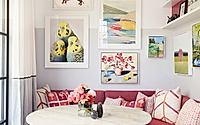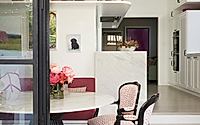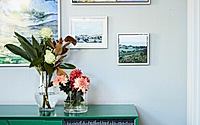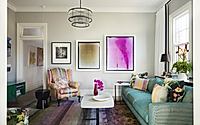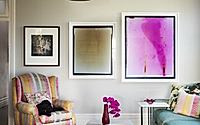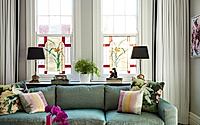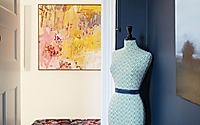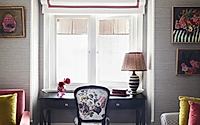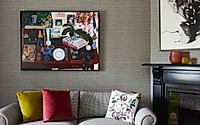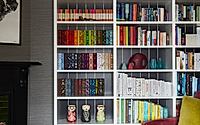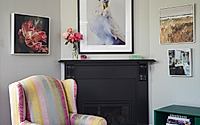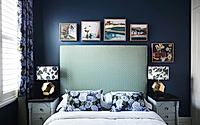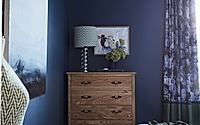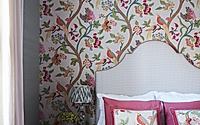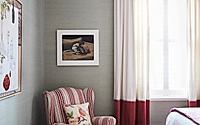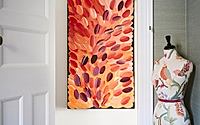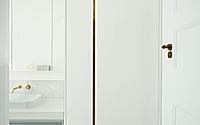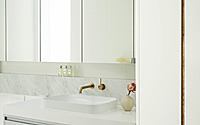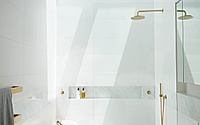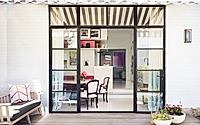The Pink House: Merging Heritage with Modern Flair
Step into The Pink House, where Brooke Aitken Design has masterfully transformed a heritage cottage in Neutral Bay, Australia, into an award-winning marvel.
The home’s heart, a dining room thoughtfully set below the kitchen, links the lush garden and the main house through stunning steel doors opening onto an inviting deck. Here, every detail, from the cozy banquette seating to the eclectic use of pink, reflects the client’s love for Kit Kemp and Christopher Farr textiles, creating a space that’s not just a house, but a story of style and living.


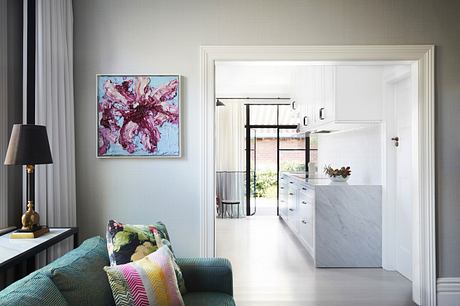
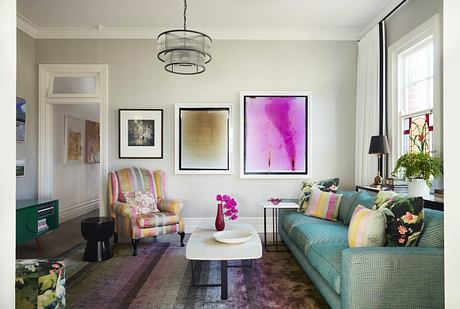
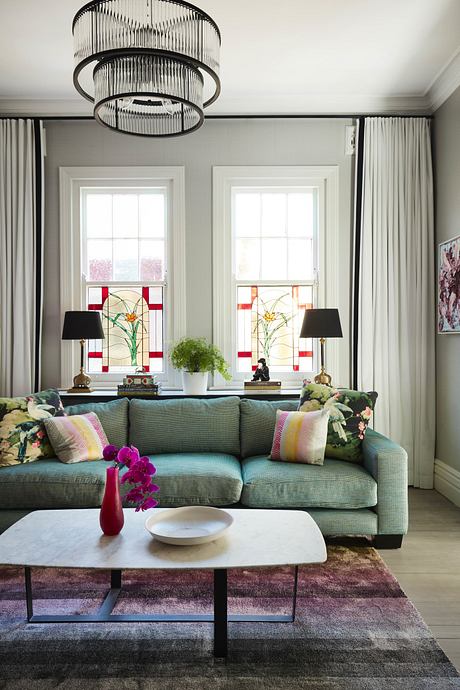
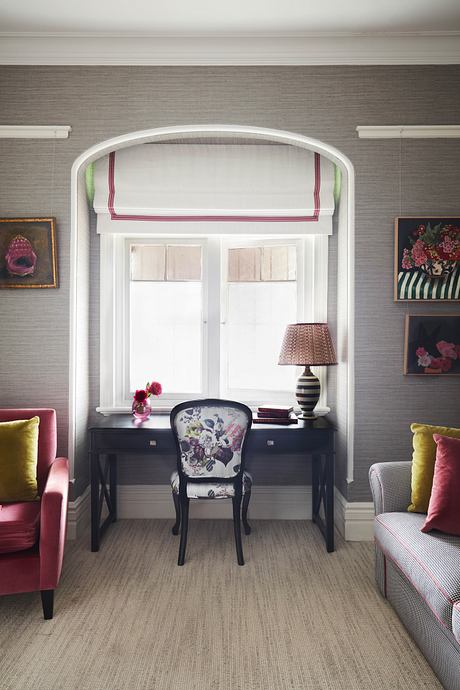
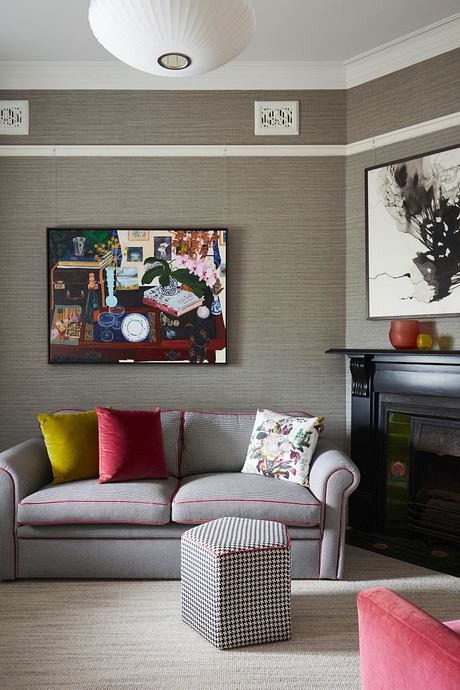
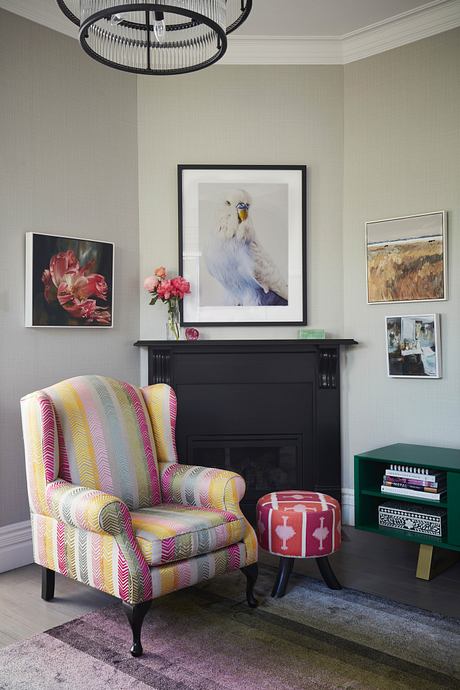
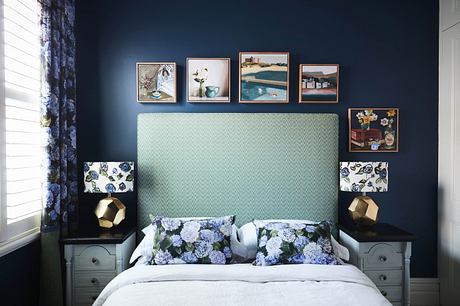

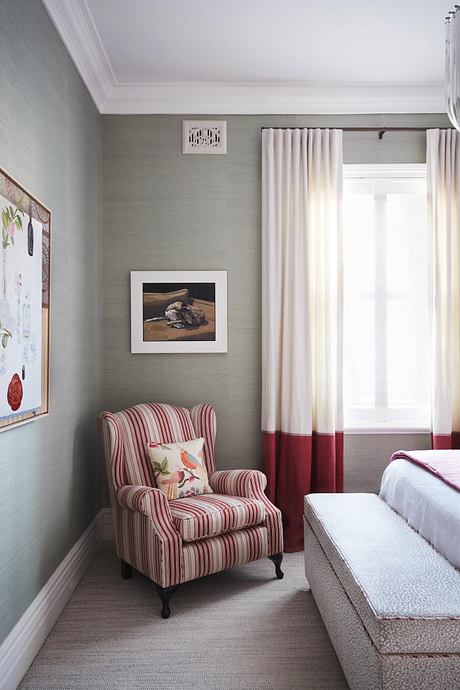

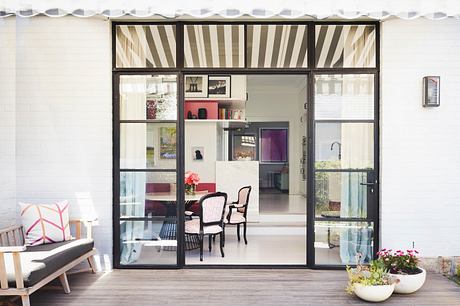
About The Pink House
Celebrating Art and Design in The Pink House
The Pink House, an award-winning residence, recently earned acclaim at the House & Garden Top 50 Rooms Awards, notably shortlisted for “Best Use of Art.” Nestled in Neutral Bay, this heritage cottage draws its design inspiration from the client’s love for Kit Kemp and Christopher Farr textiles.
Revitalizing Spaces with Thoughtful Design
A north-west extension added 6 square meters (about 65 square feet) to the property, enhancing its overall layout. Moreover, designers transformed the dining room into a seamless connector. Positioned two steps below the kitchen, it opens through large steel doors to a lively entertaining deck. Here, the intimacy of the banquette seating pairs well with a charming daybed, improving the home’s flow and functionality. Furthermore, the consistent use of pink weaves through the residence’s layout, appearing in furniture, artworks, and decorative elements. This unifying color choice adds continuity and a unique character to the cottage.
Photography by Prue Ruscoe
Visit Brooke Aitken Design
- by Matt Watts