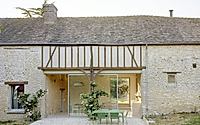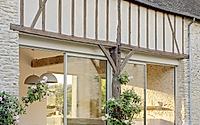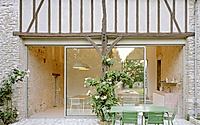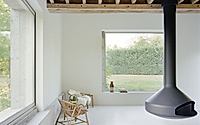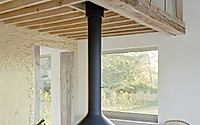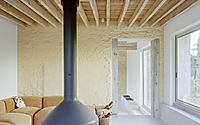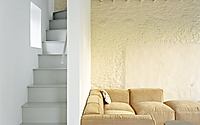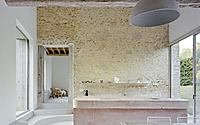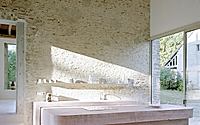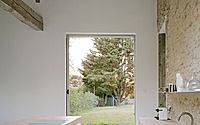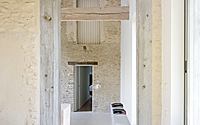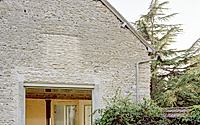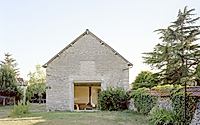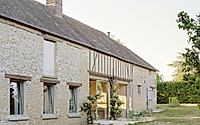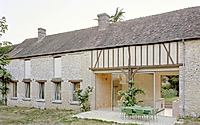Hécourt: A Modern Twist on French Farmhouse Design
Studio Guma transforms a former farmhouse in Hécourt, France, into a serene country house—a blend of modern and rural designs. Situated in Normandy’s Eure Valley, this house stands as a peaceful retreat from city life, combining traditional architecture with contemporary elements for a unique family sanctuary.

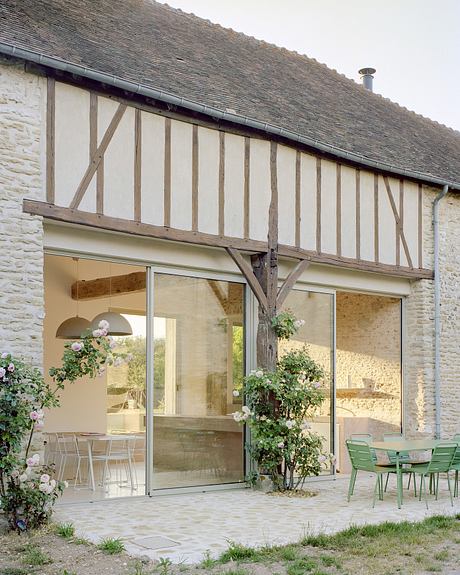
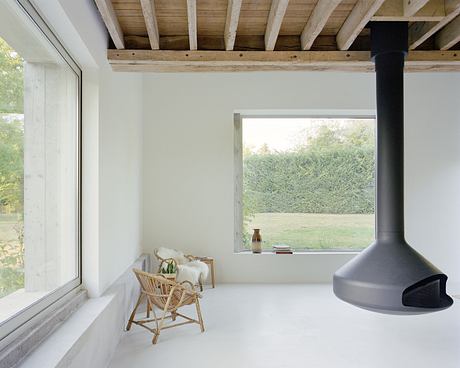
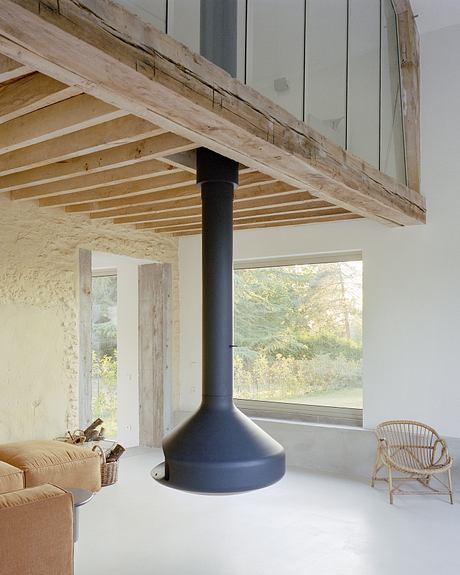
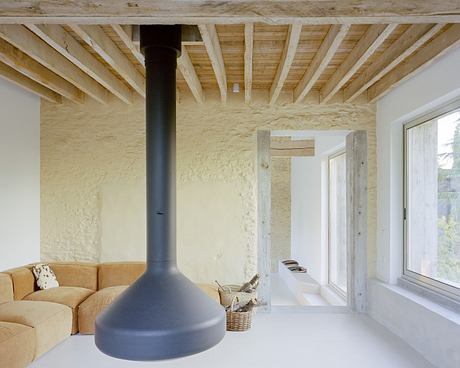
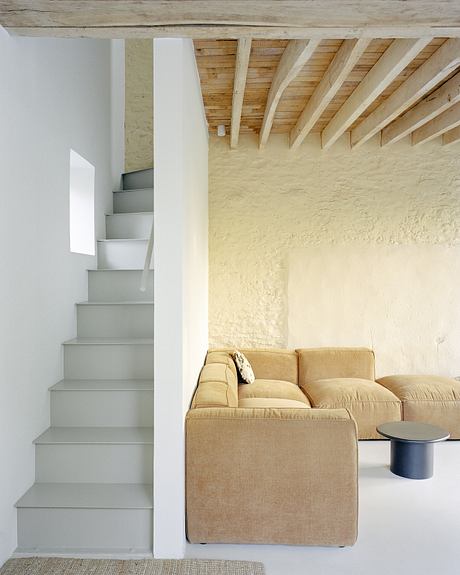
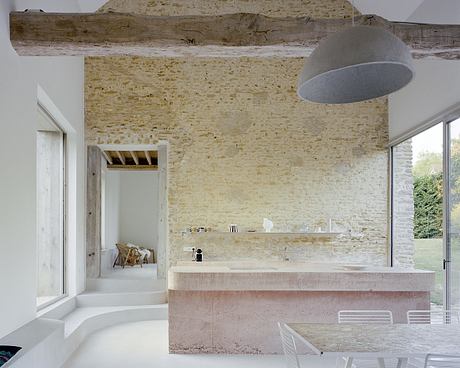
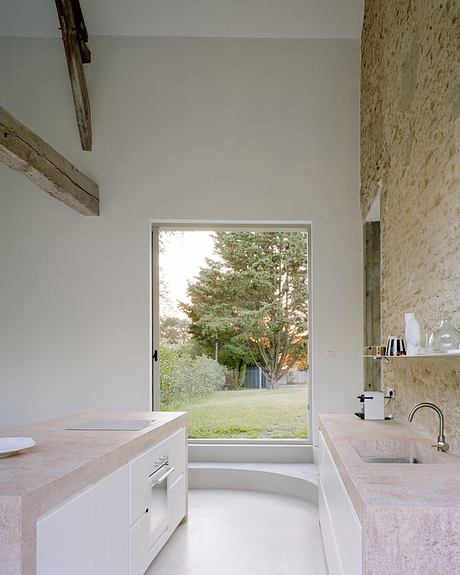
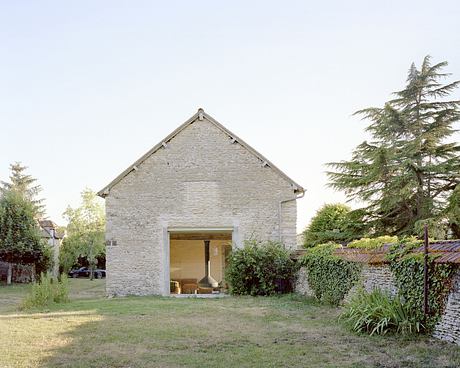
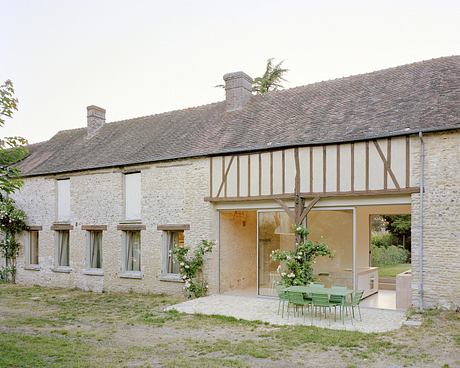
About Hécourt
A Modern Sanctuary Amid Rural Charm
In the tranquil village of Hécourt, nestled within Normandy’s picturesque Eure Valley, Studio Guma has masterfully reimagined a former farmhouse, creating an exquisite country house merely an hour away from Paris. This project, envisioned as a family retreat, skillfully combines contemporary design with the rustic essence of its surroundings, offering a haven for relaxation and connection with nature.
Preserving the Past, Embracing the Future
The design team faced the challenge of breathing new life into the traditional stone buildings while honoring their historical significance. The farmhouse and outbuildings, with their distinctive millstone facades and red tile roofs, now boast a modern interior that harmonizes with the original rural architecture. Maintaining the key architectural features, such as wooden lintels and zinc gutters, the renovation introduces modern materials like concrete, steel, and lacquered aluminum, creating a dialogue between old and new.
Flowing Spaces, Intimate Corners
At Hécourt, the landscape dictates the flow of space. The house unravels across various levels, with common areas and bedrooms carefully positioned to follow the site’s natural topography. The kitchen-dining area, located in a renovated cart shed, emerges as the heart of the home, offering scenic vistas and opening onto a stone terrace. This spacious zone seamlessly transitions from indoor coziness to outdoor leisure, adapting effortlessly with the seasons. A converted stable, now a living room, provides a sanctuary for quiet moments, featuring a central fireplace and large windows that frame the serene outdoors.
Sustainable Modernity within a Rustic Shell
Studio Guma’s approach is a testament to sustainable modernization, keeping the building’s soul intact while infusing it with new life. The choice of materials reflects a commitment to durability and aesthetic appeal, enhancing the farmhouse’s original charm with subtle modern touches. The result is a timeless space, where every element, from the sprawling gardens to the cozy mezzanine, contributes to a sense of peace and belonging, echoing the landowner’s vision of a perfect family sanctuary away from urban haste.
Photography by Maxime Delvaux
Visit Studio Guma
