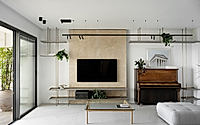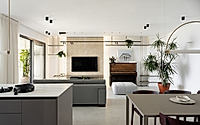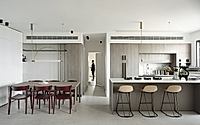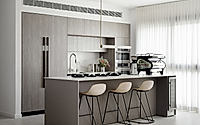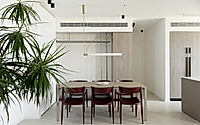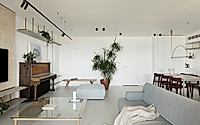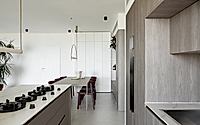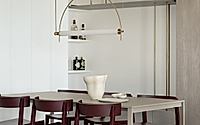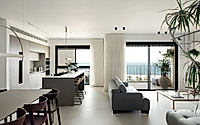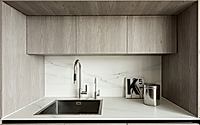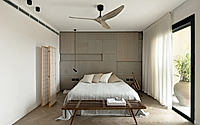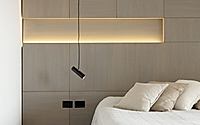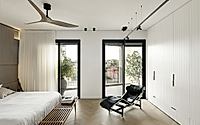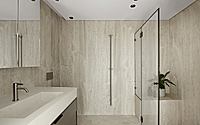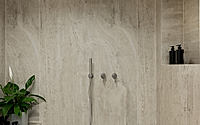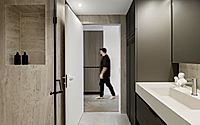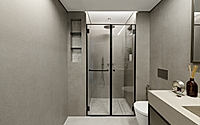MR750: Transforming City Living in Tel Aviv with Studio ETN
Discover MR750, a breathtaking apartment transformation in Tel Aviv, Israel, designed by Studio ETN in 2022. Transitioning from a spacious house, the client sought a city dwelling near family, leading to this 120 square meter space. Studio ETN reconceptualized it to cater to both living and hosting, integrating a versatile room and a luxurious master unit with distinct areas for practice, storage, and relaxation, all while embracing a classic material palette inspired by the client’s previous home.












About MR750
Creating Harmony in Transition: The MR750 Story
Studio ETN faced the challenge of transforming a 120 square meter (1,291 square foot) Tel Aviv apartment into a harmonious sanctuary. The client, moving from a spacious house to the city, necessitated a design that bridged the gap between vastness and compact urban living.
The reimagined space now hosts a versatile room—a hybrid of a guest room, office, and a playful retreat for the grandchildren. This multifunctional approach ensures the apartment adapts to various living scenarios, embodying flexibility and thoughtfulness.
Masterful Design Touches
The heart of this transformation is the 41 square meter (441 square foot) master unit. It expertly combines functionalities: a practice and sports area, a place for saxophone serenades, and an open sun terrace with sweeping views. The inclusion of an open walk-in closet and a spacious shower room, equipped with ample storage, elevates the master unit into a private haven.
Echoes of the Past, Vision for the Future
Studio ETN meticulously selected natural materials, drawing inspiration from the client’s previous abode. This strategic choice facilitated a smoother transition, blending familiarity with the new urban context. The design not only mirrors the client’s past lifestyle but also anticipates future needs, ensuring full accessibility.
The project exemplifies the unity of classic aesthetics with modern functionality. By thoroughly reimagining the apartment’s layout and embracing a material palette that resonates with the client’s history, Studio ETN has crafted a space that truly feels like home, ready to host life’s next chapters.
Photography by Gidon Levin photography
Visit Studio ETN
