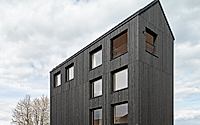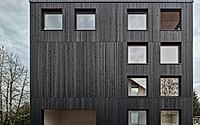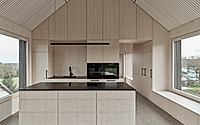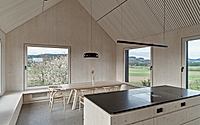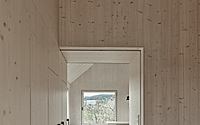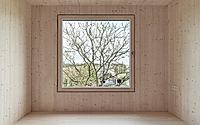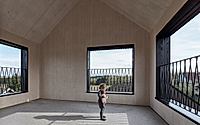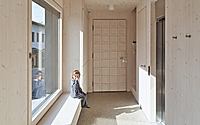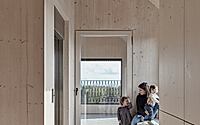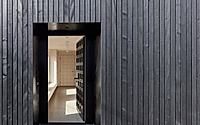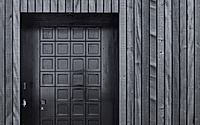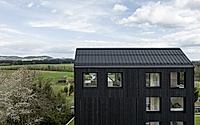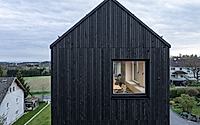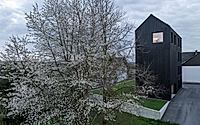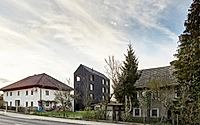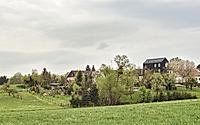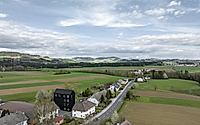The High Black House: Where Innovation Meets Traditional Freistadt
Discover The High Black, designed by SLP Architekten in Freistadt, Austria. This unique house, finalized in 2023, redefines residential architecture with its four-story structure and 180 square meters of living space. Crafted with barrier-free design and sustainable materials, it stands as a testament to innovative and adaptive modern living.

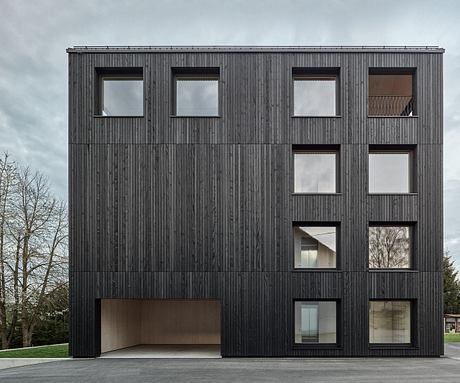
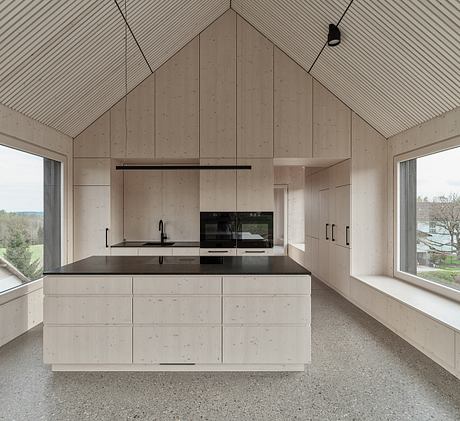
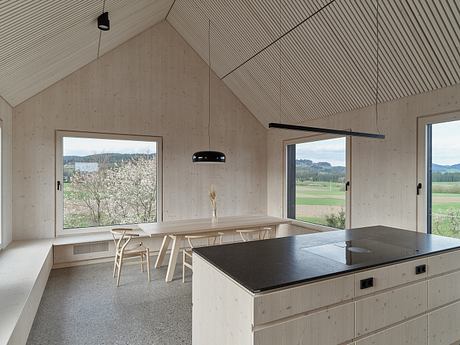

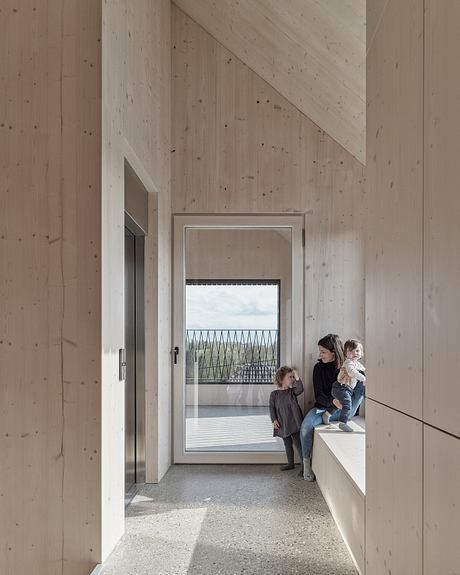
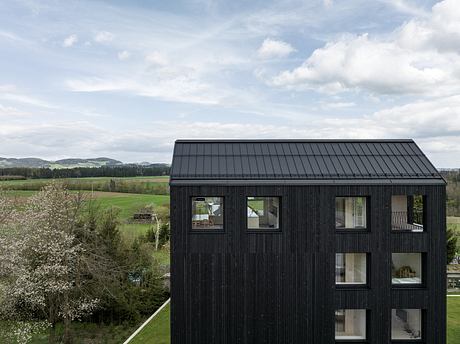
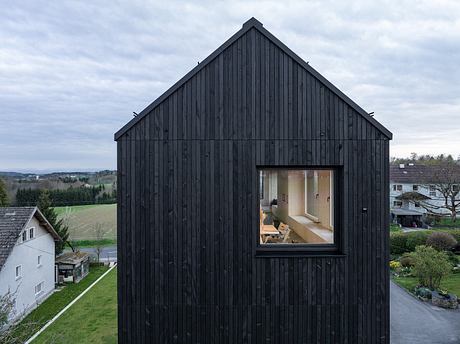
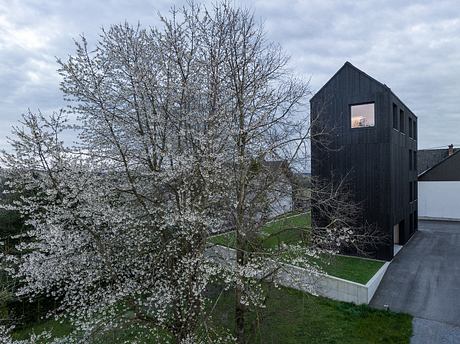
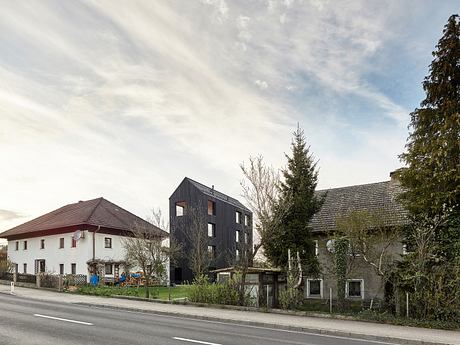
About The High Black
A Vision of Height and Light in Freistadt
The High Black, nestled in the quaint village structures of Hagenberg im Mühlkreis, Upper Austria, embodies a striking balance between innovative design and environmental harmony. Designed by SLP Architekten in 2023, this four-story family home cleverly surpasses its neighboring edifices to maximize spatial quality and views. With a compact footprint, the house smartly delineates a welcoming courtyard to the west and a lush garden on the east.
Maximizing Living Spaces
At the heart of The High Black is its living area, strategically placed on the topmost floor, featuring a kitchen, dining area, and a covered terrace that invites the outside in. The levels below are dedicated to bedrooms and bathrooms, offering both privacy and comfort. The ground floor serves a functional duo as a wardrobe area and utility room, optimizing the house’s 1,938 square feet (180 square meters) of living area.
Flexibility and Sustainability in Design
This home stands as a beacon of flexible design, capable of metamorphosing from a serene living space into a bustling office or student housing with ease, thanks to its barrier-free design. The construction material speaks volumes about sustainable living. Exposed cross-laminated timber for walls, ceilings, and roofs, and black-stained fir boards for the facade meld durability with earthy aesthetics. The maintenance-free aluminum sheet roofing further accentuates its practical beauty.
With its thoughtful layout, sustainable materials, and adaptive uses, The High Black by SLP Architekten represents a forward-thinking approach to residential architecture in Austria, setting a new benchmark for design excellence.
Photography by Ansicht Eingang
Visit SLP Architekten
