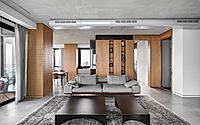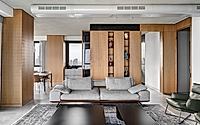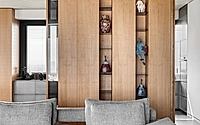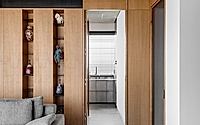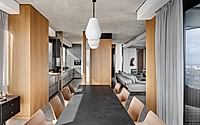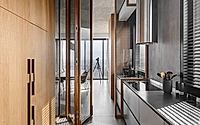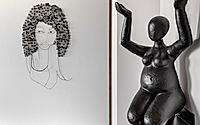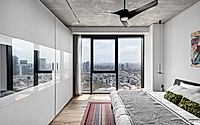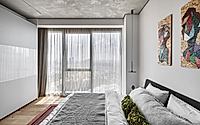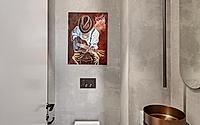Layout Plan: Transforming a Sky-Scraping Tower Apartment
Nestled atop a towering skyscraper in Israel, this apartment designed by Nitzan Horowitz showcases a harmonious blend of modern minimalism and timeless elegance. The Layout Plan project transforms a residential environment into a true home, balancing functionality and aesthetics to create a space that resonates with the homeowners’ artistic sensibilities and appreciation for quality materials.

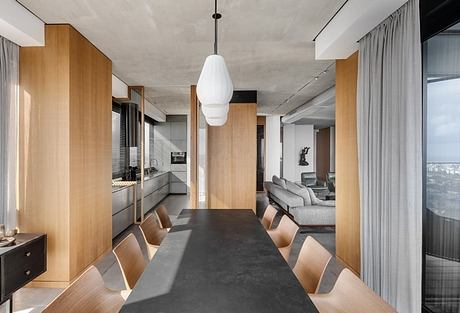
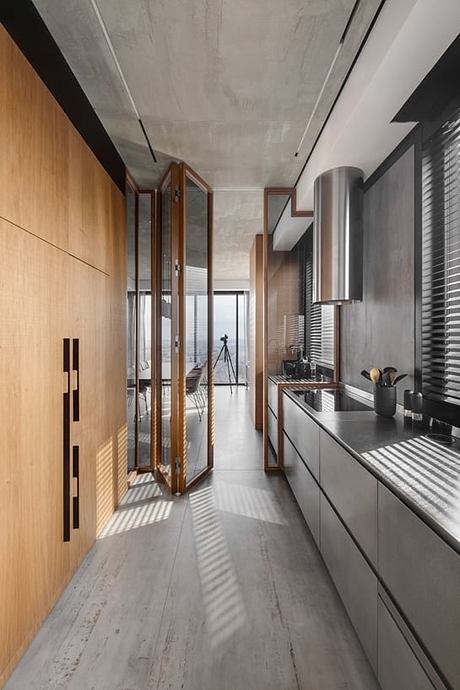
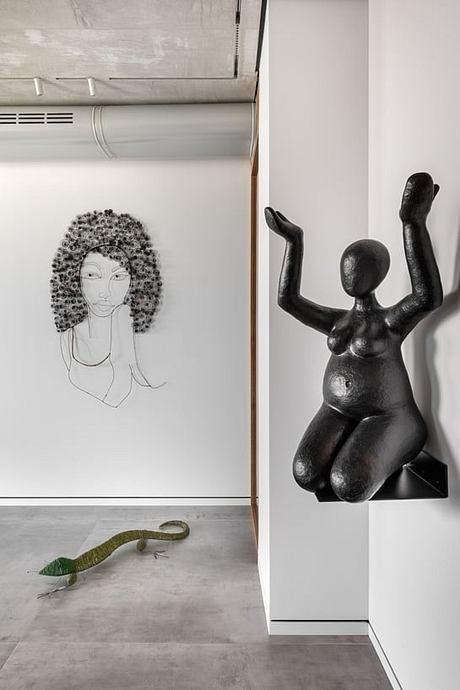
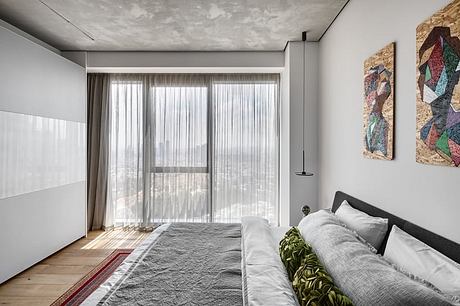
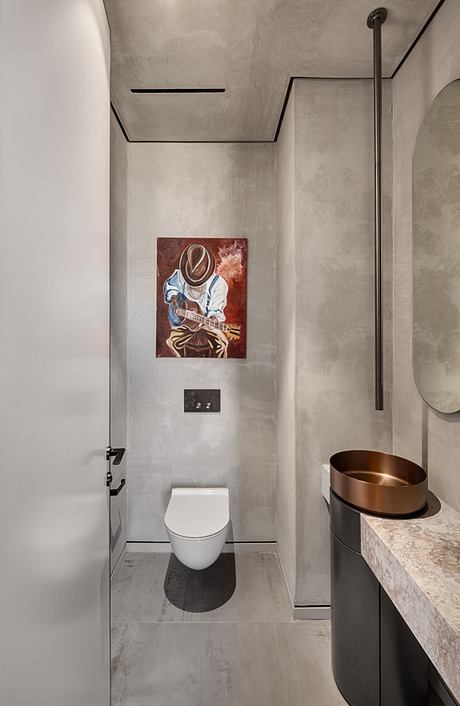
About Layout Plan
Crafting a Harmonious Haven: A Residential Oasis in the Sky
In the heart of Israel, a remarkable apartment project has emerged, seamlessly blending urban sophistication and timeless comfort. Designed by the talented interior designer Nitzan Horowitz, this residential sanctuary atop a towering skyscraper redefines the concept of a “home in the sky.”
From Pastoral Retreat to Cosmopolitan Abode
Transitioning from a private house in a pastoral town near Jerusalem, the couple, now in their 50s, sought to create a new chapter in their lives. However, despite the geographical shift and the change in living dynamics, their desire for a true sense of “home” remained undiminished. Horowitz, tasked with the planning and design, ensured that this new apartment would capture the essence of a familiar, welcoming environment.
Elevating the Ordinary into the Extraordinary
The designer’s approach centered on a deep appreciation for materials and textures, blending seamlessly with the couple’s passion for art and unique items. Through meticulous attention to detail and the incorporation of complex architectural elements, Horowitz transformed the ordinary into the extraordinary. From the captivating harmonica door system to the meticulously planned kitchen, every aspect of the apartment showcases a refined and timeless aesthetic.
A Harmonious Interplay of Materials and Art
The apartment’s design seamlessly integrates the breathtaking cityscape views and the owner’s remarkable art collection. Horowitz created a calm, monochromatic canvas that allows the paintings, sculptures, and ironworks to take center stage. The interior treatment, with its emphasis on columns and preserved height dimensions, enhances the architectural integrity of the building.
Layered Textures and Minimalist Elegance
While the apartment exudes a minimalist aesthetic, it is the intricate layers of textures that imbue it with a warm and sophisticated ambiance. The designer’s strategic use of a limited color palette, coupled with materials that boast unique textures, such as the scratched oak veneer and the concrete-inspired finishes, create an organic and timeless feel.
Crafting a Versatile and Private Sanctuary
The apartment’s layout offers a harmonious balance between public and private spaces. The kitchen, designed as a self-contained unit, can be seamlessly integrated or separated from the living and dining areas, providing flexibility and privacy. The master bedroom suite functions as an independent wing, complete with a stunning woodwork unit that extends into the bathroom, creating a cohesive and visually striking design.
A Collaborative Triumph
Throughout the design process, Horowitz worked closely with the clients, engaging in a fruitful dialogue that allowed for the meticulous attention to every detail. This collaborative approach resulted in an outstanding and optimized outcome, showcasing the designer’s ability to create a harmonious and timeless residential sanctuary within the urban landscape.
Photography by Oded Smadar
Visit Nitzan Horowitz
