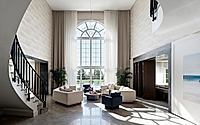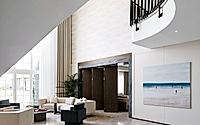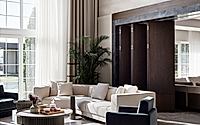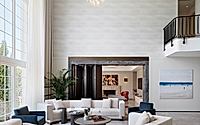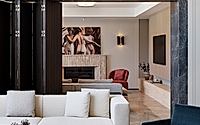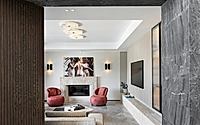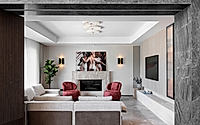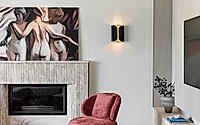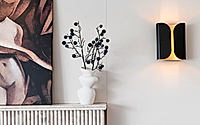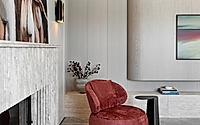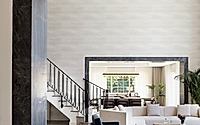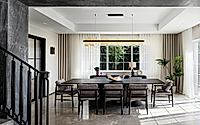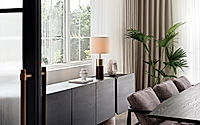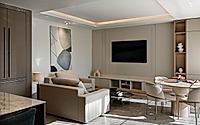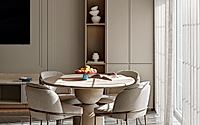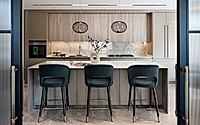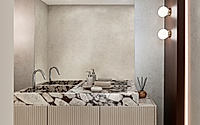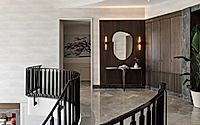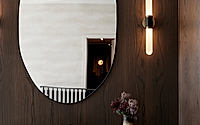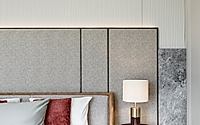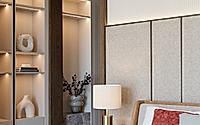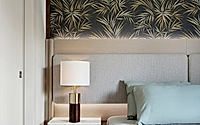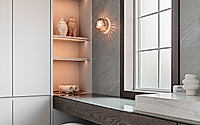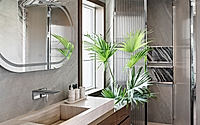G House: Contemporary Family Home Designed by Ezgi Yis
Designed by Ezgi Yis of XYZ Design, the G House in Istanbul, Turkey, is a contemporary 450 m² house that seamlessly blends indoor and outdoor living. Situated within the Pelican Hill Mansions, this two-storey residence features a calming neutral color palette, maximizing natural light through its striking 7-meter arched openings. The ground floor’s open-plan layout creates a comfortable and functional living environment, while the private bedrooms on the upper level cater to the needs of a two-generation family.












About G House
Timeless Elegance: The G House in Istanbul
Nestled within the prestigious Pelican Hill Mansions in Istanbul, Turkey, the G House is a stunning architectural masterpiece designed by XYZ Design in 2023. Featuring a contemporary and functional layout, this standalone structure covers an impressive 450 m² (4,844 sq ft) of enclosed space and 1,500 m² (16,146 sq ft) of open area, creating a harmonious balance between private and communal living spaces.
Seamless Integration of Public and Private Realms
The two-storey G House masterfully separates the common areas, where residents can come together, and the private bedrooms on the first floor, ensuring privacy and comfort for every member of the two-generation family. On the ground floor, the living room seamlessly combines dining, sitting, and TV areas, with the TV area offering a cozy sanctuary that can be opened or closed using a sliding door system. Similarly, the kitchen and dining area are connected through a transparent ribbed glass sliding door, fostering a sense of togetherness.
Embracing Natural Light and Neutral Hues
Responding to the inhabitants’ desire for a minimal home, the G House features a calm color palette in neutral hues that create a soothing and spacious atmosphere throughout the day. The living space benefits from abundant natural light, thanks to the three arched openings that span 7 meters (23 feet) in length along the facade. This design feature not only enhances the sense of openness but also casts elegant light and shadow plays during the sunset, adding a poetic touch to the overall ambiance.
Harmonious Integration of Indoor and Outdoor Living
The G House blurs the boundaries between indoor and outdoor living, with the pool being enlarged to meet the inhabitants’ needs. The spacious living space, complete with a meticulously designed garden, seamlessly extends the home’s living areas, creating a harmonious connection between the built environment and the natural surroundings.
Personalized Retreat for the Family
Ascending to the first floor, where the entry is located, the three bedrooms and the master bedroom offer a personalized retreat for the family. While the design language remains consistent, the colors and textures of these private spaces are tailored to the inhabitants’ specific preferences, ensuring a truly bespoke living experience.
The G House, a testament to timeless elegance and contemporary design, provides a comfortable and functional living environment that caters to the needs of a modern two-generation family, while embracing the natural beauty of its surroundings in Istanbul, Turkey.
Photography courtesy of Ezgi Yis
Visit XYZ Design
- by Matt Watts