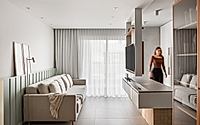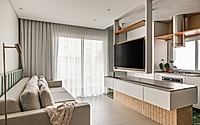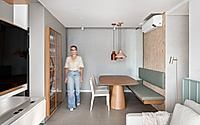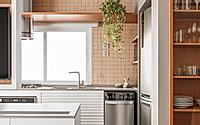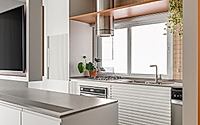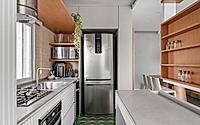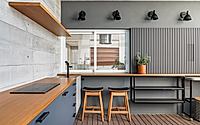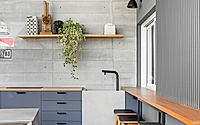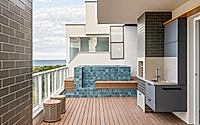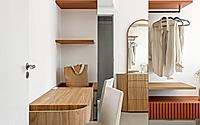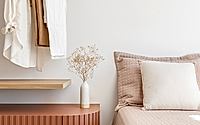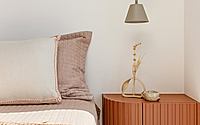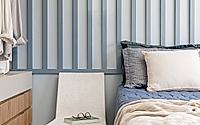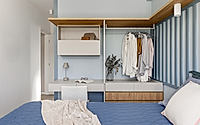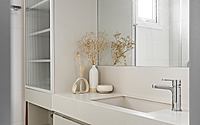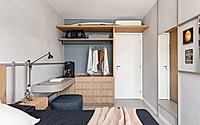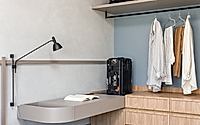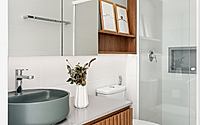Sunclub: Coastal Apartment with Integrated Functionality
The Sunclub project, designed by 3P Studio, showcases a stunning apartment transformation in Florianópolis, Brazil. This top-floor seaside condominium unit underwent a complete redesign, focusing on enhancing functionality, natural light, and seamless indoor-outdoor integration. The apartment now features an open-concept layout that seamlessly connects the living room, dining area, kitchen, and laundry, creating a harmonious and inviting space.
Carefully chosen colors, textures, and geometrical elements evoke a sense of peace and tranquility, while the addition of a new window and a glass-covered gourmet space further amplify the apartment’s bright and airy ambiance.

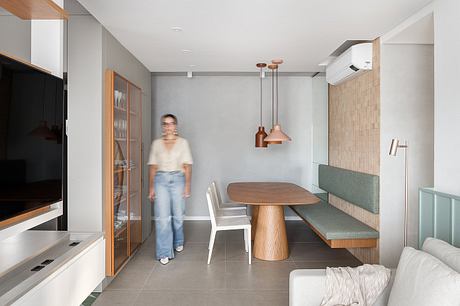
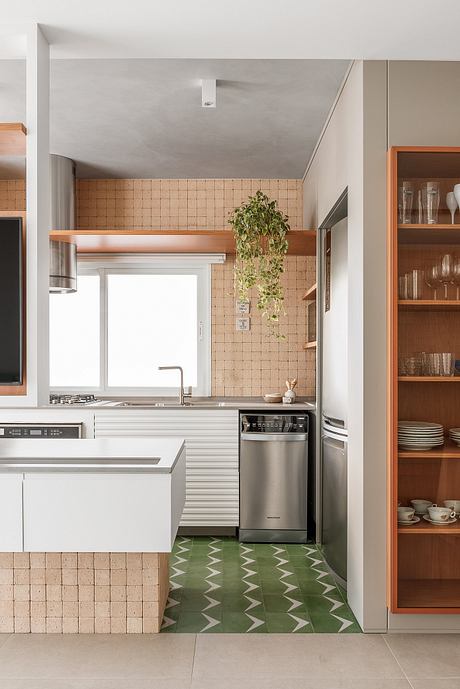
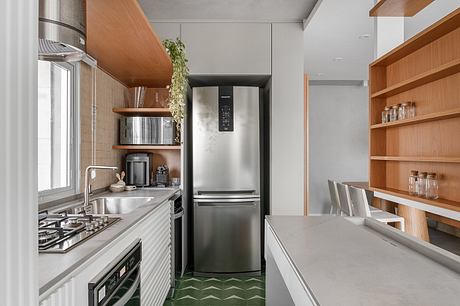
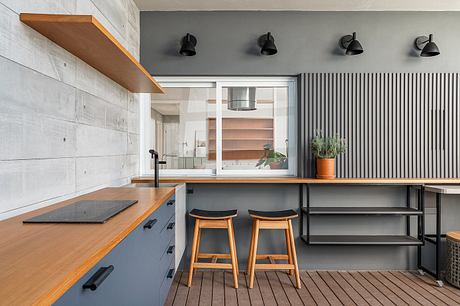
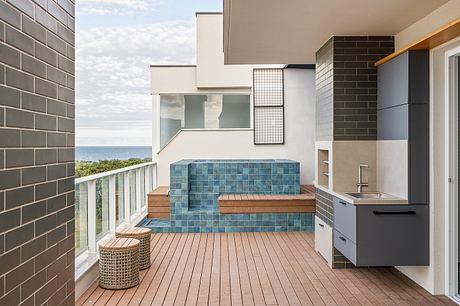
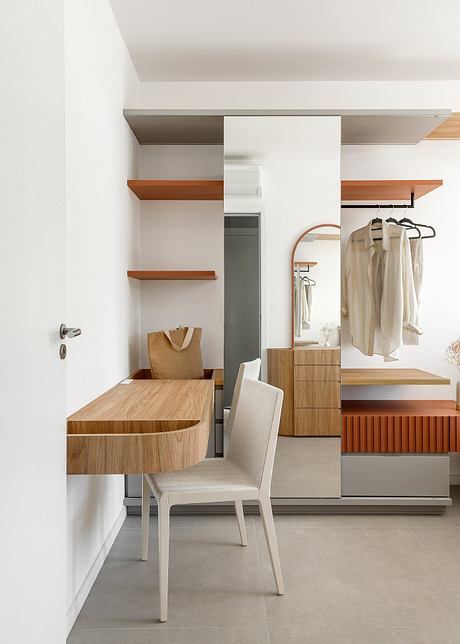
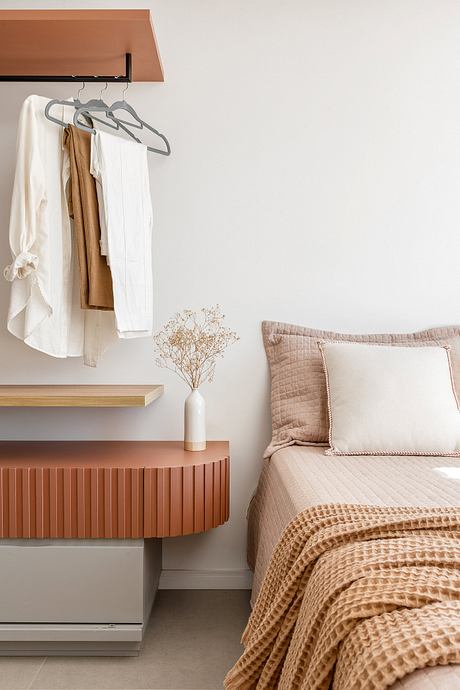
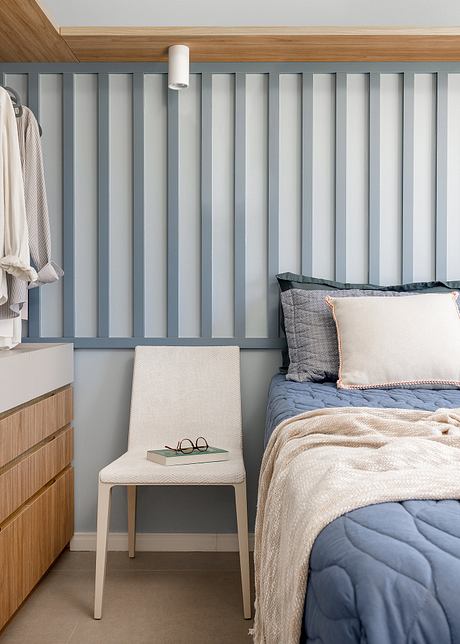
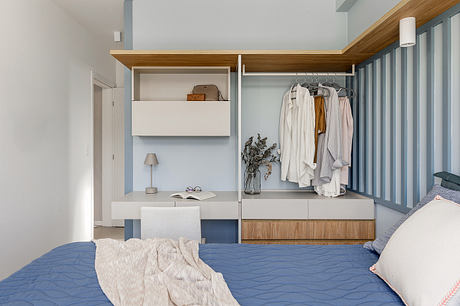
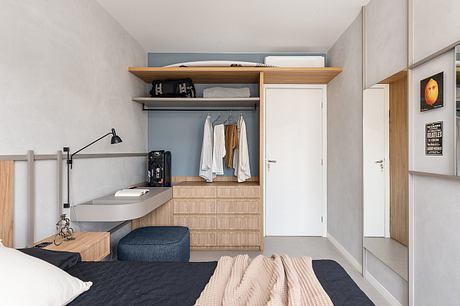
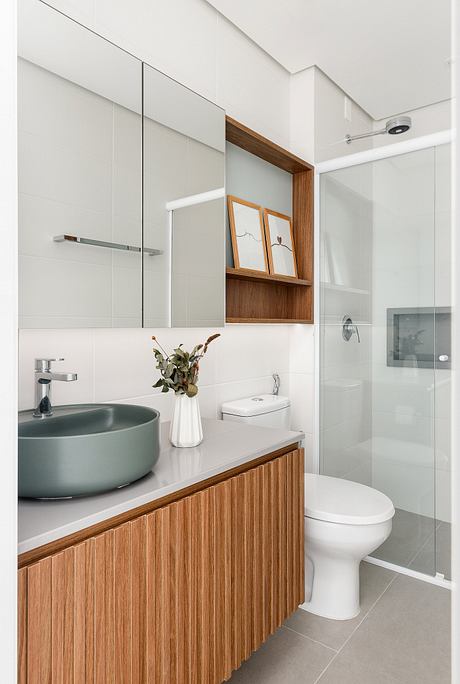
About Sunclub
Crafted by the talented 3P Studio, the Sunclub project is a captivating apartment located in Florianópolis, Brazil. Nestled atop a seaside condominium, this stunning residence showcases an exquisite blend of lightness, color, texture, and geometry.
Reimagining the Living Experience
Initially, the apartment lacked cohesion and natural lighting. However, the 3P Studio team tackled these challenges head-on. Through strategic wall demolitions, window additions, and ceiling modifications, they transformed the space into a harmonious, functional, and well-lit haven.
Integrated Living at its Finest
The once-segregated functional areas now flow seamlessly into a single, welcoming space. The living room, dining room, kitchen, and laundry area seamlessly coexist, distinguished by unique flooring, ceilings, and a remarkable furnished island.
Multifunctional Island: The Heart of the Home
The centerpiece of the integrated living space is the island, which serves as both a dining and kitchen support area. Adorned with the same sleek coating as the kitchen walls, this versatile feature boasts a suspended TV and convenient drawers, catering to the residents’ entertainment and storage needs.
Embracing Natural Light and Outdoor Connectivity
A strategic window placement, aligned off the building’s façade, now allows natural light to flood the kitchen counter area. Additionally, the exterior area underwent a transformation, with a new roof and openings that connect the kitchen to the covered gourmet space, fostering a seamless indoor-outdoor experience.
Bedrooms Designed for Relaxation
In the bedrooms, the focus shifts to creating serene sanctuaries for relaxation. Since the apartment is used seasonally, the design emphasizes identity and authenticity over extensive storage. The wardrobes are designed to be open, light, and functional, complementing the overall tranquil atmosphere.
Quality and Aesthetics Intertwined
Underpinning the Sunclub project’s appeal is its exceptional quality. The carefully selected colors not only impress but also evoke a sense of peace and harmony, making it a haven for those seeking a coastal living experience.
Photography courtesy of 3P Studio
Visit 3P Studio
