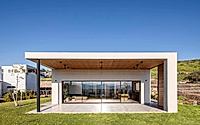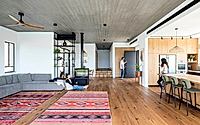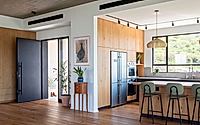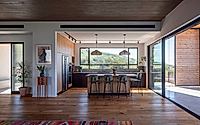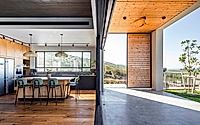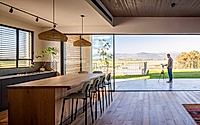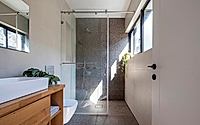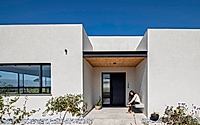Endless View: Minimalist House Design in Golan Heights
The stunning Endless View house, designed by architect Inon Ben-David, is a minimalist masterpiece nestled in the breathtaking landscape of Kibbutz Gonen, Israel. This two-level, terraced structure seamlessly blends into the natural topography, offering its owners and their young family panoramic views of the Golan Heights, Hula Valley, and Naftali Mountains. With its large openings, natural materials, and neutral color palette, the home perfectly captures the essence of its pristine surroundings.

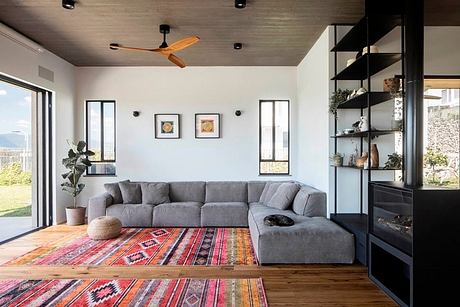
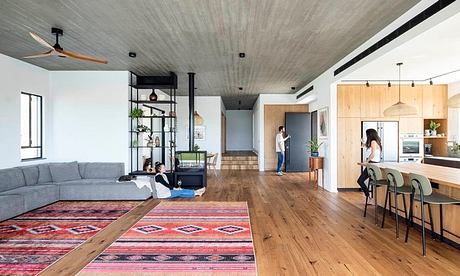

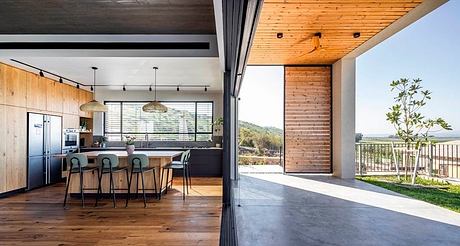
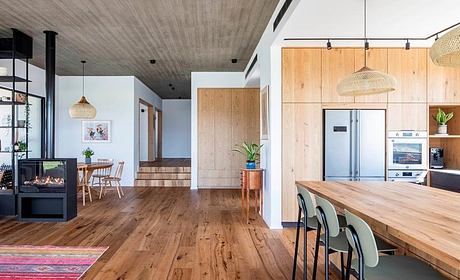
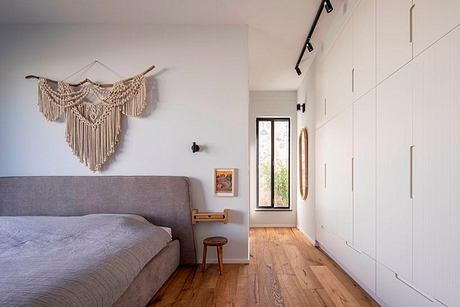
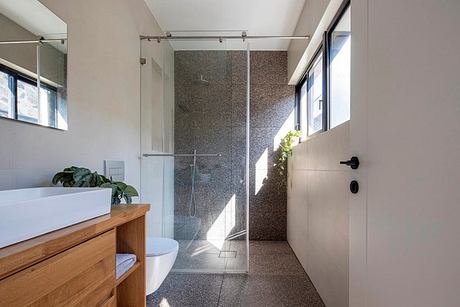
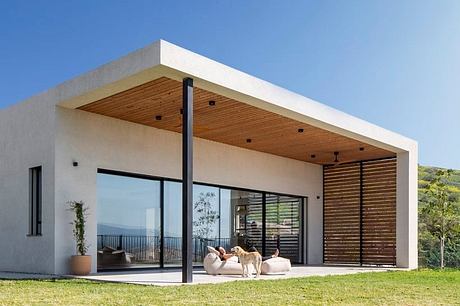
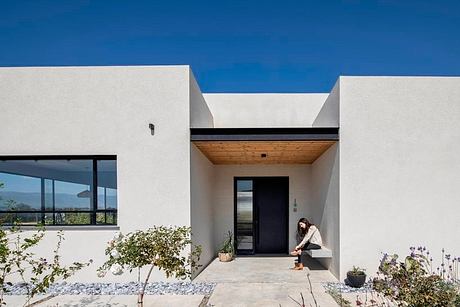
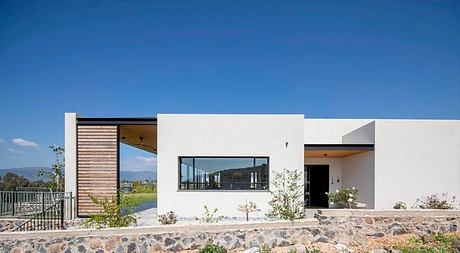
About Endless View
Nestled in the picturesque Kibbutz Gonen, Israel, this minimalist house designed by architect Inon Ben-David seamlessly blends with the breathtaking natural surroundings. Boasting panoramic views of the Golan Heights, Hula Valley, and Naftali Mountains, this 30-something couple’s new home is a testament to the power of thoughtful design.
Harmonious Integration with the Landscape
Recognizing the plot’s exceptional vistas, Ben-David created a two-level, terraced structure that effortlessly melds with the sloping terrain of the Golan Heights. By incorporating a minimalist, organic aesthetic and natural materials, the home echoes the wild beauty of the region, where massive rocks and raging waterfalls inspire the designer’s creative vision.
Maximizing the Panoramic Views
Large openings and carefully positioned windows throughout the home ensure that the 360-degree (360°) views remain the focal point. A floating concrete pergola, shaded by thermally-treated oak slats, frames the impressive scenery, while a dynamic wooden partition can be adjusted to control the level of sunlight and shade.
Seamless Transition Between Indoors and Out
To further accentuate the connection between the home and its natural surroundings, the owners opted for a minimalist landscape design featuring natural grass that blends seamlessly into the wild vegetation. A path of large stepping stones leads visitors from the community’s access trail to the home’s entrance courtyard, paved in smooth concrete and positioned on the southern facade.
Harmonious Open-Concept Design
Inside the home, Ben-David’s design prioritizes an open and airy layout, with the public spaces flowing effortlessly into one another. The dining area, living room, and kitchen are separated by conceptual partitions, including an open iron bookcase, to maintain a sense of openness and interaction. Exposed concrete ceiling beams and a suspended fireplace lend a warm, industrial-chic aesthetic to the minimalist palette.
Intimate and Functional Private Spaces
Ascending a few steps, the private wing of the home offers a bright, spacious, and highly private retreat for the young family. Strategically placed windows and the absence of visible doors from the public areas create a sense of seclusion, while the efficient layout and ample storage ensure a harmonious flow.
Seamless Blend of Design and Nature
Throughout the home, Inon Ben-David’s attention to detail is evident, as he seamlessly integrates natural materials, such as oak, and a neutral color palette to amplify the project’s connection to the surrounding landscape. From the terrazzo-look porcelain tiles in the master bathroom to the sage green bar stools in the kitchen, every design choice reinforces the home’s harmonious relationship with its natural setting.
Photography by Nimrod Levy
Visit Inon Ben David
