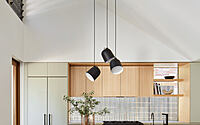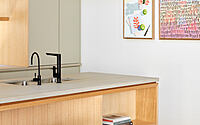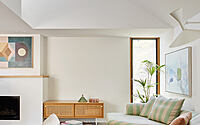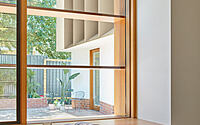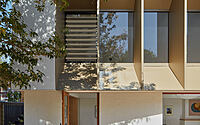Curtin Residence: Redefining Residential Extensions
Discover the charm of minimalist living in the Curtin Residence, a remarkable residential extension nestled in the heart of Perth, Australia. Masterfully designed by Cast Studio in 2022, this property defies conventional design concepts with its ingenious utilization of daylight and spatial orientation, offering an invigorating blend of functional elegance and contemporary style.
Celebrating the vibrant hues of Western Australia’s azure sky and fostering a symbiotic relationship with the surrounding landscape, this daylight-bathed sanctuary, primarily built with brick walls and steel roofs, is an epitome of cost-effective construction that both complements and reimagines its existing Californian Bungalow.









About Curtin Residence
An Oasis of Daylight: The Small Residential Extension
A professional couple’s cozy residential extension nestles between a classic California Bungalow and a lofted pool with deck. This once somber “lean-to” has transformed into radiant spaces, intimately tied to both the terrain and the sky. Rather than expanding, the project focused on enhancing — quality over quantity.
A Conceptual Blend of Spaces and Light
Conceptually, this project entails a pitched-roof structure, segmented into two key areas. One, an east-facing living and kitchen space, while the other, a perpendicular study and laundry area. The pitched roof permits a range of high-level windows, funneling light deep into the rooms. Consequently, these modest spaces exude vibrancy and generosity. The design brilliantly contrasts the original house’s flat ceilings and cloistered rooms.
Curtin Residence: A Seamless Integration with Surroundings
Externally, the new elements intuitively respond to the site conditions and the existing house. A low roof valley connects the living volume to the house’s eaves, rising to welcome light. Meanwhile, the study space demurely inclines towards the southern neighbors, opening to the north.
Building Materials: Echoes of the Past, Present, and Future
Constructed primarily of brick walls and steel roofs, the extension mirrors the original house’s forms and materials. An unpainted brick dado line encircles the new spaces, subtly offsetting the stone dado and brick of the original house. Resting on existing brick paving (equivalent to 0 sq ft), the new structures seem to rise from the ground itself. Over the living space, a bronze-toned baffle adds depth, shading the deep-set windows and framing the permanently blue Western Australia sky.
Artful Living within a Modest Footprint
Studded with the clients’ exquisite art and furniture, this house exemplifies the power of doing more with less. It’s a testament to how a modest footprint can overflow with value when every corner diligently serves its purpose, day in and day out, season after season.
Photography by Jack Lovel
Visit Cast Studio
- by Matt Watts

