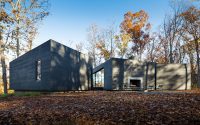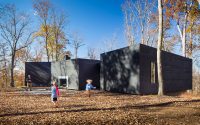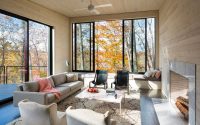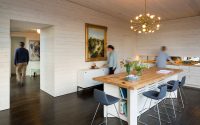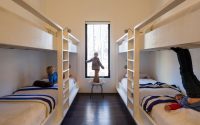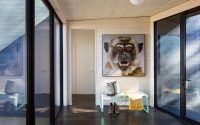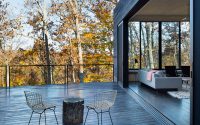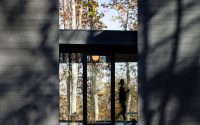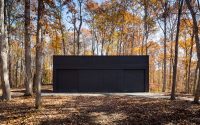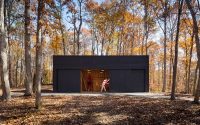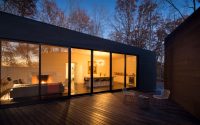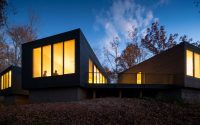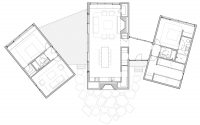Minimalist House in Virginia by Architecture Firm
Located in Virginia, United States, this minimalist house was designed by Architecture Firm.
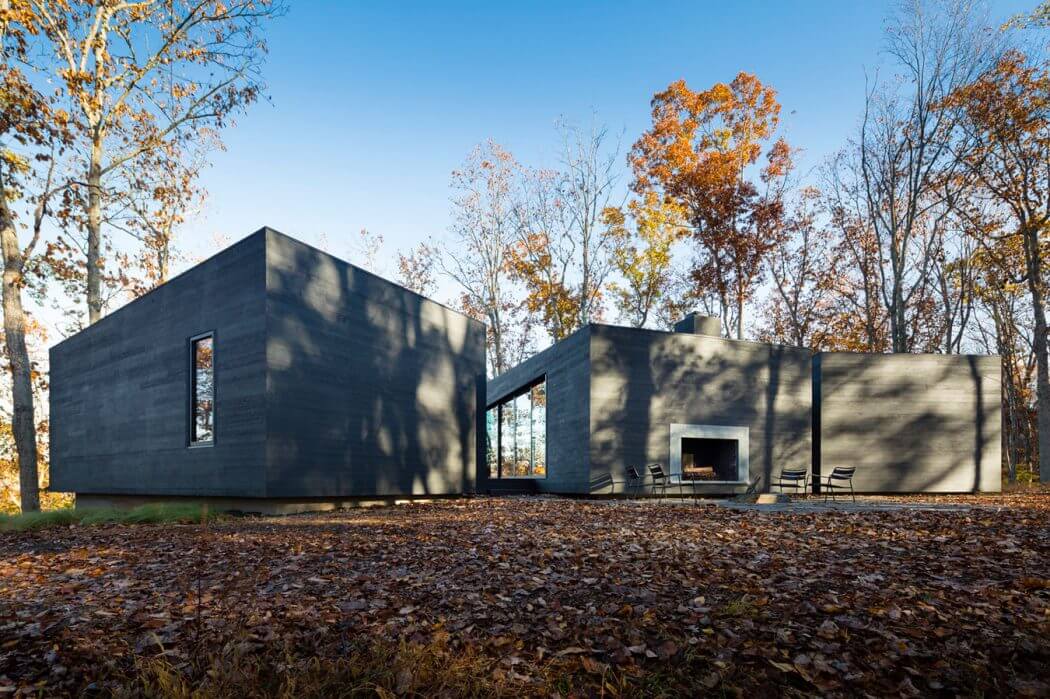









About Minimalist House
A Home for Learning and Play
The James River House is a haven for three young boys. They can grow and learn from their surroundings here. They experience mud, moths, flowing water, and changing seasonal light. This house also hosts many gatherings for their loved ones.
Unique Architectural Design
Three volumes hover above a bluff along a James River bend. They are arranged like stones around a campfire. As visitors move between these volumes, the house reveals light, river views, and surrounding woods.
Versatile Interior Spaces
The quiet yet open interior features a large, flexible gathering space. This space can be intimate or expansive, interior or exterior. Flanked by sleeping quarters, this central area serves as a hearth, treehouse, and dining hall. It is the hub of activity for the family and their three energetic boys.
Photography by James Ewing
Visit Architecture Firm
- by Matt Watts