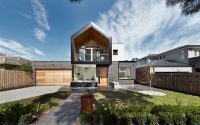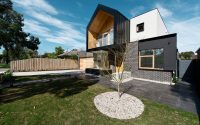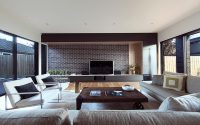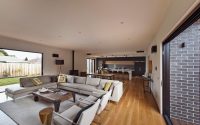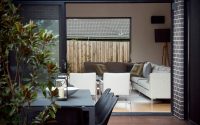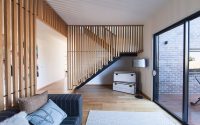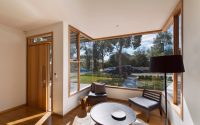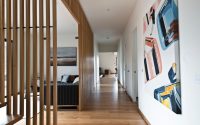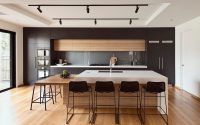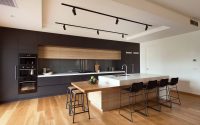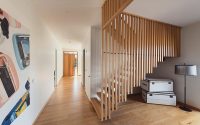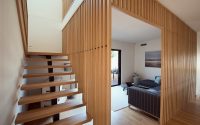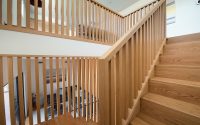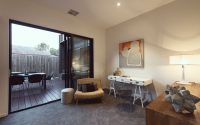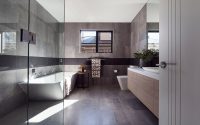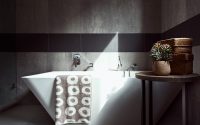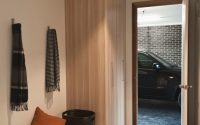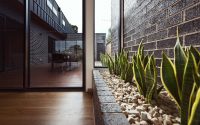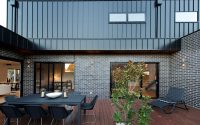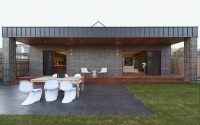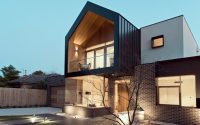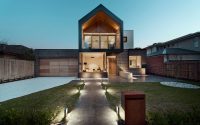Contemporary House by R.Z.Owens Constructions
Designed by R.Z.Owens Constructions, this contemporary house is located in Nunawading, Victoria, Australia.












About Contemporary House
Designed by R.Z.Owens Constructions, the Contemporary House in Nunawading, Victoria, Australia, embodies modern architecture. This stunning home seamlessly blends contemporary design with functional spaces.
Striking Exterior Design
The exterior of the Contemporary House commands attention. The front facade features a striking combination of dark brick and sleek metal. Large windows allow natural light to flood the interior, creating a welcoming atmosphere. The wooden garage doors add a touch of warmth, contrasting with the modern materials.
Inviting Outdoor Spaces
Moving to the backyard, the covered patio area is perfect for outdoor dining. Stylish white chairs and a wooden table create an inviting space. The design emphasizes clean lines and practical outdoor living, seamlessly connecting to the indoor areas.
Elegant Interior Spaces
Entering the house, you are greeted by a bright and open living area. The use of glass and wood continues inside, maintaining a consistent design theme. The spacious living room flows into the kitchen, which features modern appliances and a large island for casual dining.
The master bedroom upstairs is a sanctuary of comfort. Large windows provide ample natural light, while the neutral color palette adds a calming vibe. The en-suite bathroom boasts a sleek design, with a freestanding tub and modern fixtures.
Each room in the Contemporary House is thoughtfully designed, ensuring both aesthetics and functionality. The result is a cohesive, modern home that caters to contemporary living needs.
R.Z.Owens Constructions has truly created a masterpiece in the heart of Nunawading. The Contemporary House is a prime example of modern architecture done right.
Photography courtesy of R.Z.Owens Constructions
Visit R.Z.Owens Constructions
- by Matt Watts