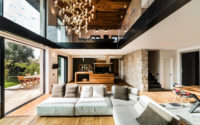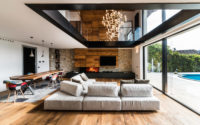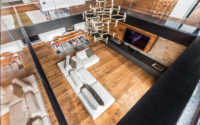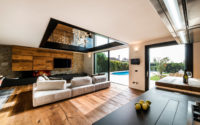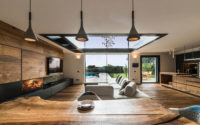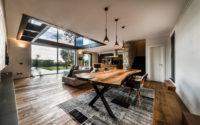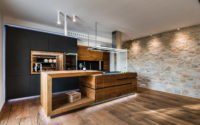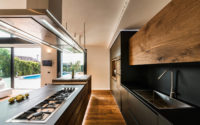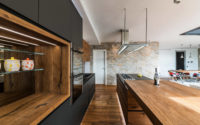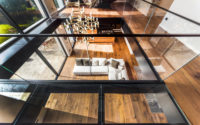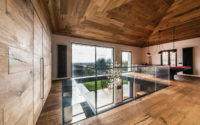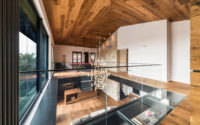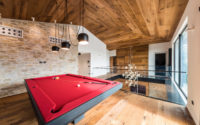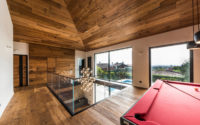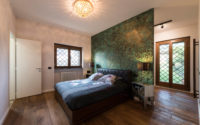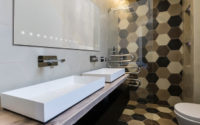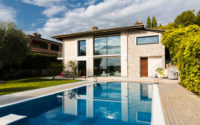House in Guidonia Montecelio by Studio ArchSIDE
Designed in 2016 by Studio ArchSIDE, House in Guidonia Montecelio is a contemporary single family residence is located in Italy.











About House in Guidonia Montecelio
Nestled in the heart of Guidonia Montecelio, Italy, the “House in Guidonia Montecelio” is a marvel of contemporary architecture. Designed in 2016 by the innovative Studio ArchSIDE, this residence redefines modern luxury. Let’s embark on a journey through its meticulously crafted spaces.
A Modern Oasis
The house’s facade is a dialogue between tradition and innovation; expansive glass windows are juxtaposed against stone walls. Its crisp, geometric lines create a striking silhouette against the azure Italian skies, while the lush lawn invites you into a serene oasis. The symmetrical pool mirrors the sky, a testament to the designer’s attention to detail.
Refined Interiors
Stepping inside, you’re greeted by an open-plan living room bathed in natural light. The ceiling’s wooden beams add warmth, contrasting with the cool, polished stone accent wall. Each piece of furniture is thoughtfully curated, adding to the room’s sophisticated yet welcoming atmosphere.
Transitioning to the culinary heart of the home, the kitchen boasts sleek, wooden cabinetry and state-of-the-art appliances. The central island is a focal point for socializing, where cooking merges with entertainment.
A few steps lead to the serene bedroom, where a lush, patterned wall becomes the backdrop to a scene of comfort. The tactile experience of wooden flooring underfoot is as inviting as the plush bedding above.
The bathroom is a tapestry of textures. Hexagonal tiles in earthy tones line the floor, guiding you to a sleek, minimalist vanity. The interplay of light and shadow across the surfaces creates a dynamic visual feast.
Upstairs, the leisure room awaits. Anchored by a vibrant red pool table and enveloped by rich wooden tones, it’s a space designed for enjoyment and relaxation. The adjoining balcony overlooks the tranquil grounds, a place where time seems to stand still.
In every corner of the “House in Guidonia Montecelio,” Studio ArchSIDE’s mastery is evident. Their design weaves modern comfort with aesthetic precision, crafting a space that’s both a home and a work of art.
Photography by Vito Corvasce
Visit Studio ArchSIDE
- by Matt Watts