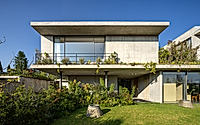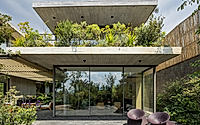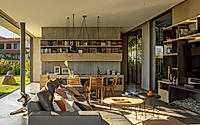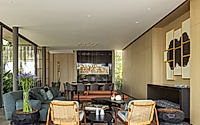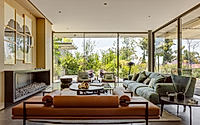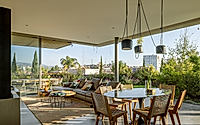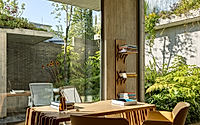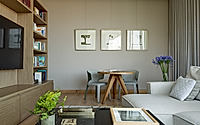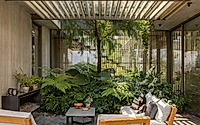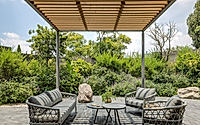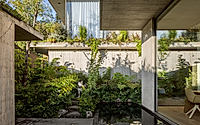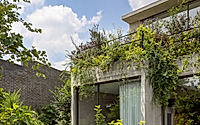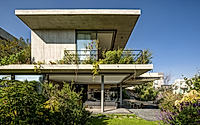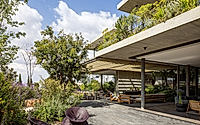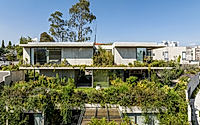CC48: Unique Dual-House Design by VGZ Arquitectura
Situated in the vibrant city of Huixquilucan de Degollado, Mexico, the CC48 house designed by VGZ Arquitectura in 2021 is a remarkable example of innovative residential architecture. This ambitious project comprises two independent houses, each with its own garden, sharing services and an entrance.
The smaller 200 SqM house is positioned at the lower level, adjacent to the garage, while the larger 800 SqM main house features an H-shaped layout that allows every room to open to an exterior space, optimizing natural light and ventilation. The design aligns with the studio’s energy-efficient criteria, incorporating rainwater harvesting, waste treatment, and solar power generation.

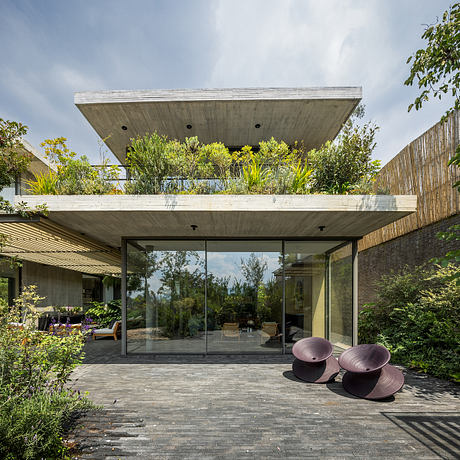
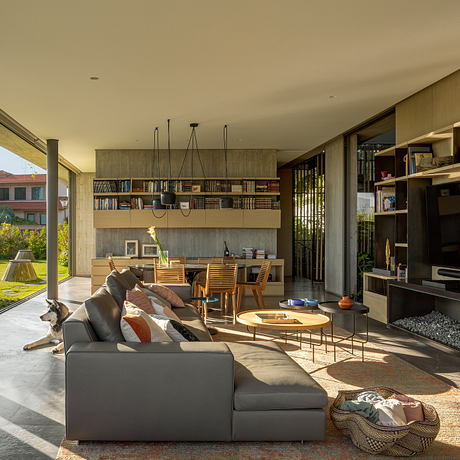
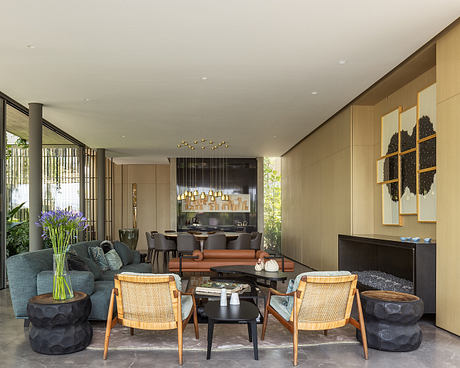
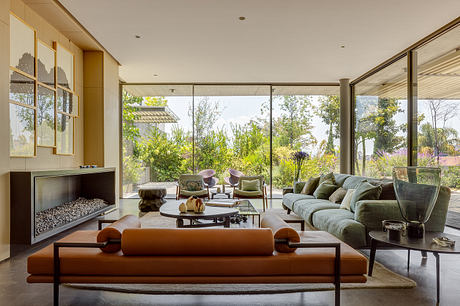
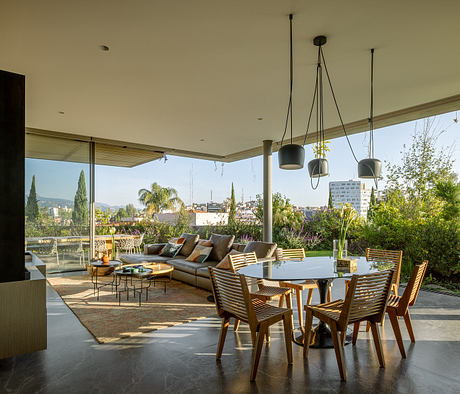
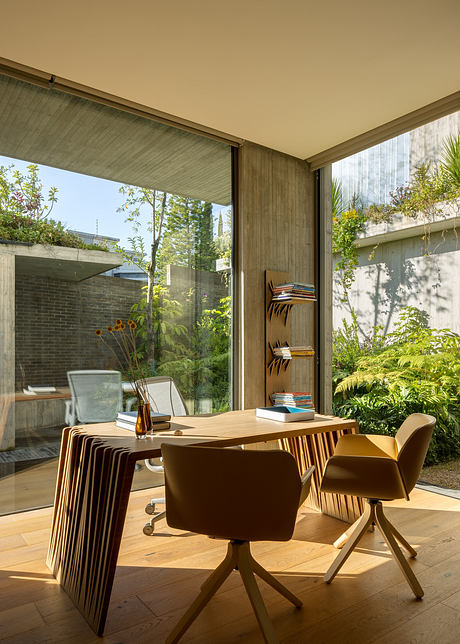
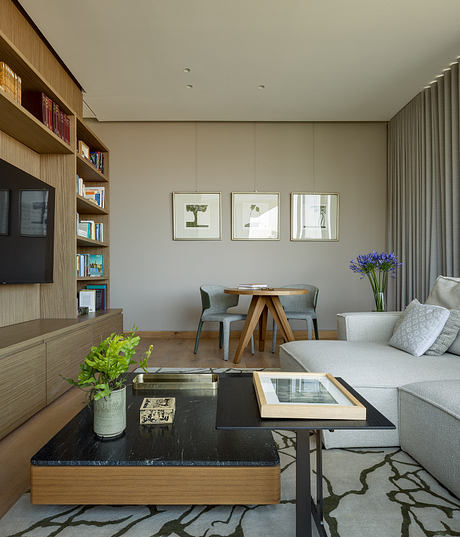
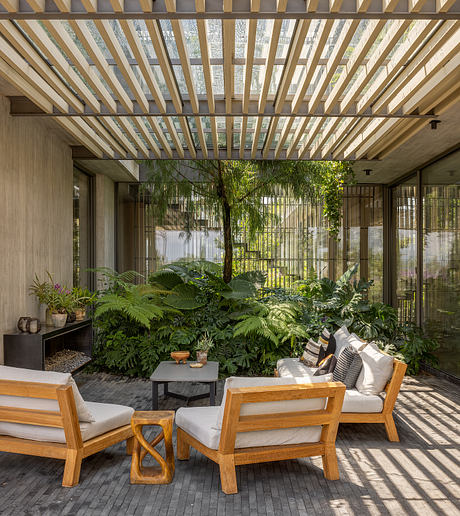
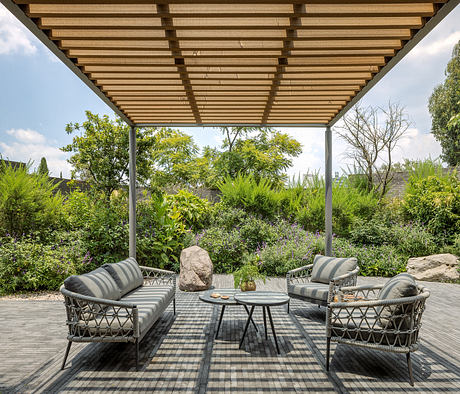
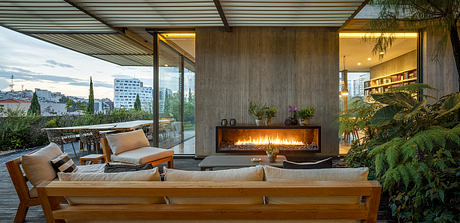
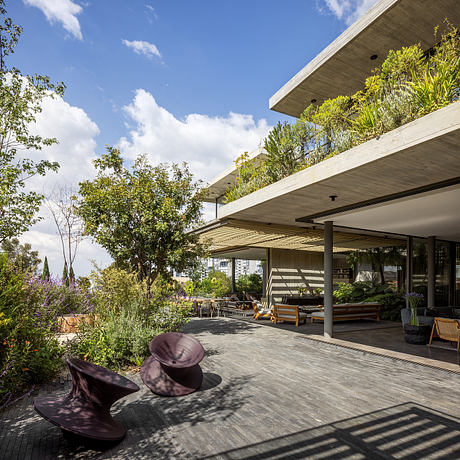
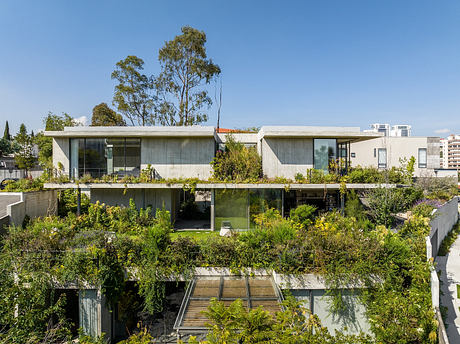
About CC48
Nestled in the vibrant community of Huixquilucan de Degollado, Mexico, the CC48 residence is a captivating example of modern architecture that effortlessly integrates the built environment with the natural landscape. Designed by the esteemed architectural firm vgz arquitectura in 2021, this ambitious project comprises two distinct houses that share a unified entrance and services, catering to the needs of the clients’ parents and a family of six.
Embracing the Sloping Terrain
Leveraging the sloping street, the design team strategically positioned the smaller 200-square-meter house at the lower level, adjacent to the garage that serves as a foundation box. This thoughtful placement allows for seamless integration with the topography, creating a harmonious flow between the structures and their surroundings.
Fluid Indoor-Outdoor Living
The main 800-square-meter house, with its H-shaped scheme, generates spaces that flow contiguously, allowing every room to open to an exterior space. This design concept ensures that each occupant can enjoy panoramic views of the city, abundant natural light, and a constant interplay of indoor and outdoor elements.
Sustainable Design Principles
Aligning with the studio’s commitment to energy efficiency and environmental responsibility, the CC48 project incorporates sustainable design features, such as rainwater harvesting and purification systems, waste treatment solutions, and solar panel energy generation. These innovative measures underscore the project’s dedication to minimizing its ecological footprint while delivering a comfortable and visually striking living experience.
Seamless Transition from Exterior to Interior
As we move from the lush, verdant exterior of the CC48 residence to the impeccably designed interior spaces, we are struck by the seamless integration of natural and man-made elements. The expansive glass walls and sliding doors allow natural light to flood the interiors, creating a sense of openness and connection with the surrounding landscape.
Sophisticated Living Room and Dining Area
The living room and dining area exude a refined and modern aesthetic, with a carefully curated selection of furniture and decor that complement the clean-lined architecture. Plush, earthy-toned sofas and chairs invite residents and guests to relax and unwind, while the sleek, wooden dining table and chairs provide a functional and stylish space for shared meals and social gatherings.
Gourmet Kitchen: Culinary Delight
The kitchen, designed with the discerning home chef in mind, boasts a seamless integration of form and function. Sleek, minimalist cabinetry and appliances create a visually striking yet highly practical workspace, while the combination of natural wood and stone surfaces adds warmth and texture to the overall design.
Serene Bedrooms and Spa-like Bathrooms
The bedrooms and bathrooms of the CC48 residence embody a serene and rejuvenating atmosphere. Calming color palettes, soft lighting, and high-quality finishes create a sanctuary-like environment, allowing the occupants to unwind and recharge. The spa-inspired bathrooms feature luxurious fixtures and fittings, elevating the everyday experience.
Conclusion: A Harmonious Architectural Masterpiece
The CC48 residence, designed by vgz arquitectura, is a true architectural masterpiece that seamlessly blends indoor and outdoor living, embraces sustainable design principles, and delivers a refined and comfortable living experience. By thoughtfully integrating the natural landscape and the built environment, this project stands as a testament to the power of innovative design to create enduring, eco-conscious homes that enrich the lives of their occupants.
Photography courtesy of vgz arquitectura
Visit vgz arquitectura
