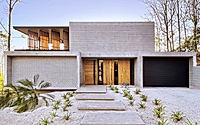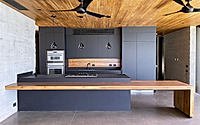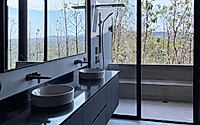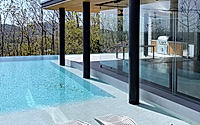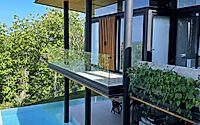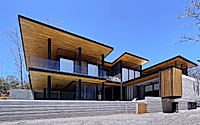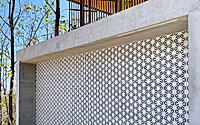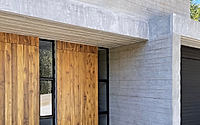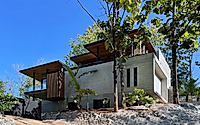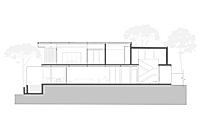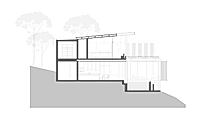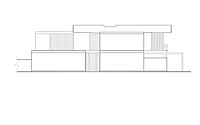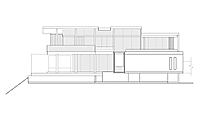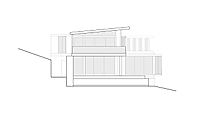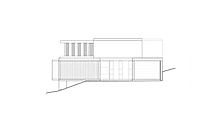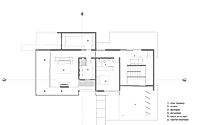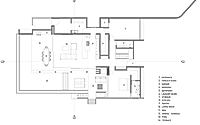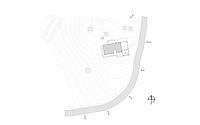Casa Infinity: Crafting a Luxurious Beachside Retreat in Guanacaste
Casa Infinity, a stunning house designed by K10 Studio, nestles in the picturesque Guanacaste Province of Costa Rica. Completed in 2021, this extraordinary residence seamlessly blends indoor and outdoor living, creating a harmonious connection between the home and its lush, tropical surroundings. The design, rooted in simplicity and sophistication, showcases a balance of minimalist elegance and the vibrant essence of the Costa Rican environment.

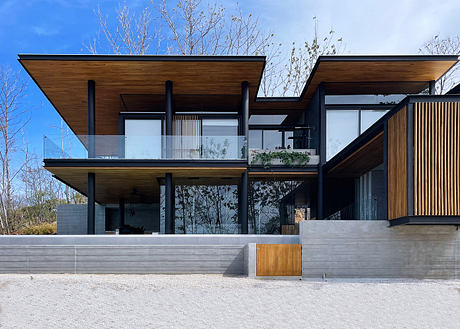
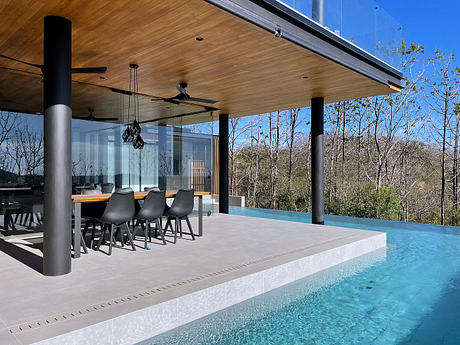
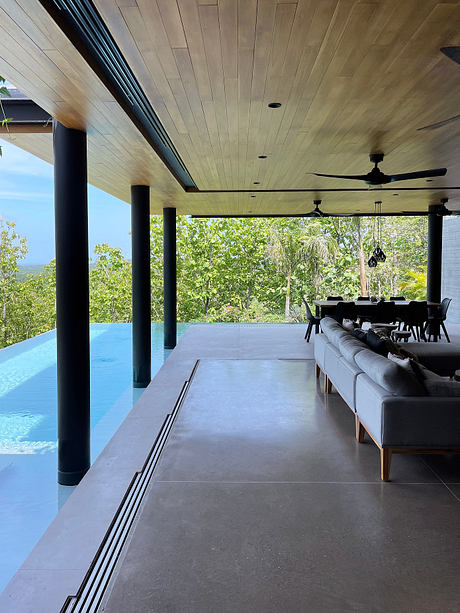
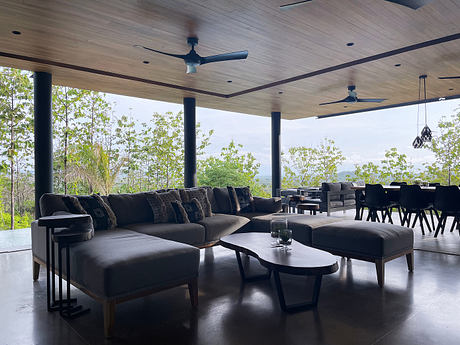
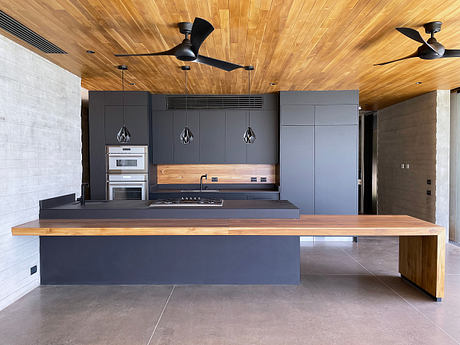
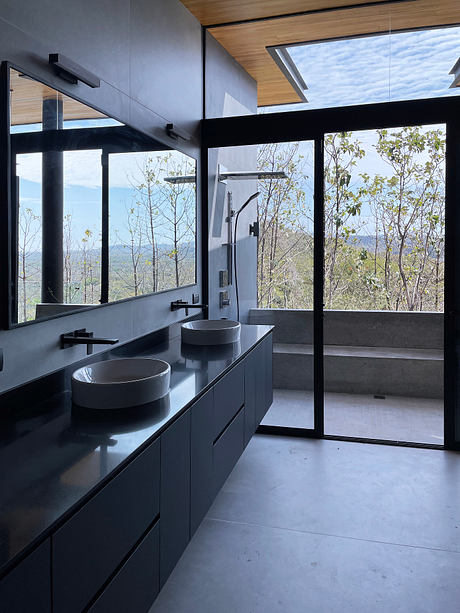
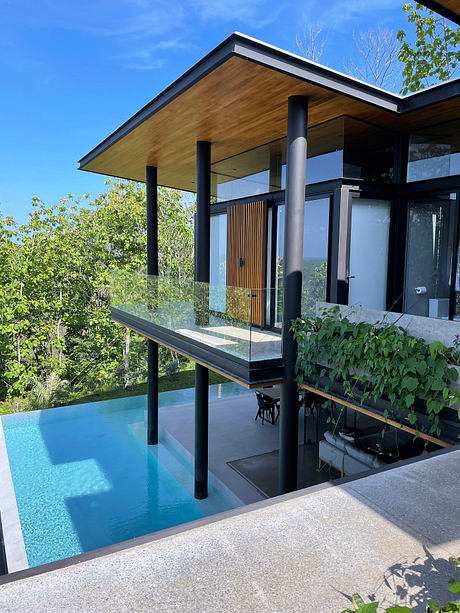
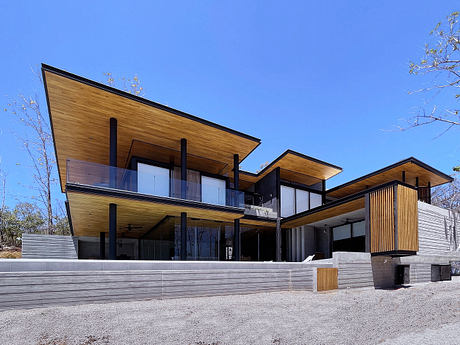
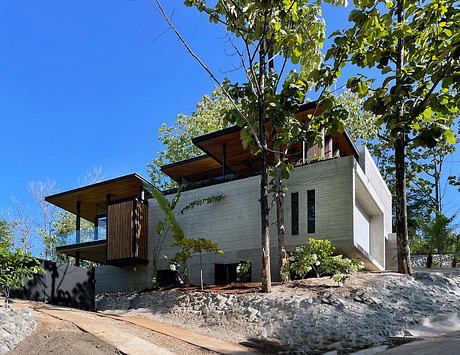
About Casa Infinity
Nestled atop a hill in Guanacaste, Costa Rica, Casa Infinity is a remarkable fusion of indoor and outdoor living. Designed by K10 Studio in 2021, this stunning house (2,500 sq ft / 232 sq m) seamlessly blends with its lush, natural surroundings.
A Vision of Integration
From the outset, the designers envisioned a strong connection between the interior and exterior spaces. Accordingly, the pool became a central element, hugging the house and serving as a unifying axis for the social areas. Beyond its functional purpose, the pool offers ample opportunities for relaxation and discovery.
Contrasting Volumes, Harmonious Design
The formal design of Casa Infinity revolves around two distinct volumes. The front, facing the street, is characterized by a private, concrete-clad façade that exudes a sense of grandeur. Meanwhile, the rear area, oriented towards the garden and the ocean, features a floating steel structure with slatted teak ceilings that create a seamless transition to the outdoor spaces.
Balancing Minimalism and Tropical Charm
Throughout the project, the designers have skillfully balanced minimalist design and tropical elements. Exposed concrete, a dominant material, is “tropicalized” through the use of wood liners, adding warmth and personality. Large teak panels and wooden louvers on the second floor further enhance the project’s connection to its environment.
Optimizing for Comfort and Sustainability
Sustainability and comfort were also key priorities in the design of Casa Infinity. The project incorporates cross-ventilation and solar control techniques, ensuring a comfortable indoor climate. Additionally, the use of a prefabricated concrete system improved the construction process and the quality of the final finishes.
Conclusion: An Architectural Masterpiece
Ultimately, Casa Infinity is a testament to the power of thoughtful design. By seamlessly integrating the indoor and outdoor spaces, the project offers a unique experience of being “inside and outside at the same time.” This architectural masterpiece showcases the designers’ commitment to simplicity, sophistication, and sustainable living in harmony with the tropical environment.
Photography by Geo Gonzalez
Visit K10 Studio
