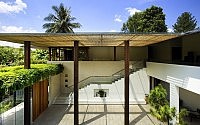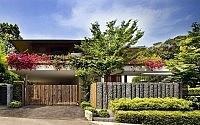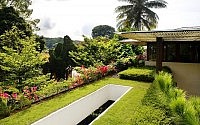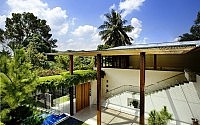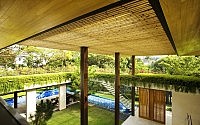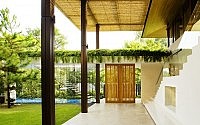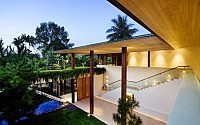Tangga House by Guz Architects
Contemporary interpretation of a traditional courtyard house designed by Guz Architects located in Singapore.

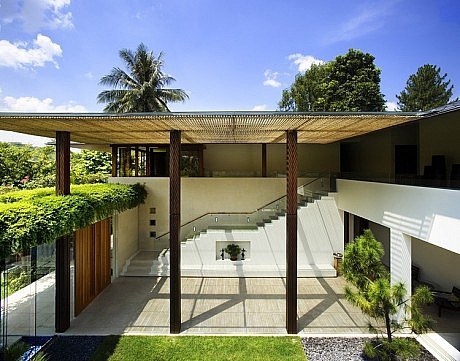
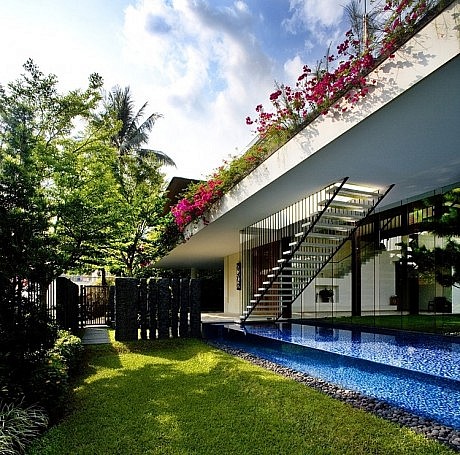
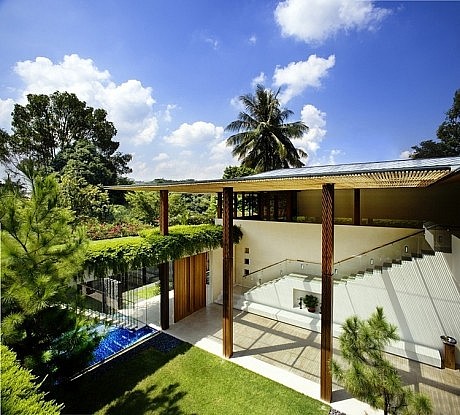

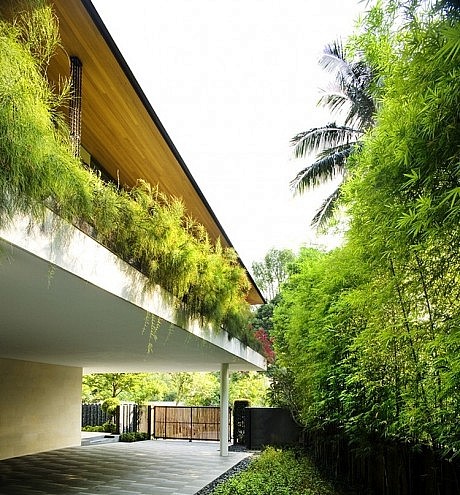
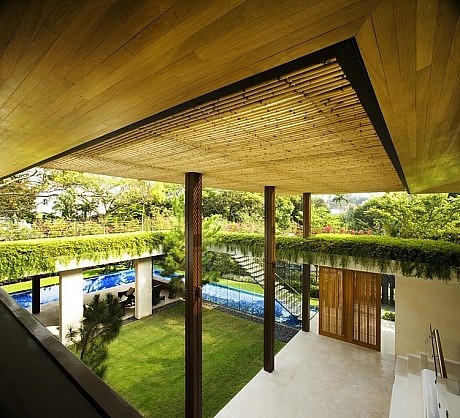
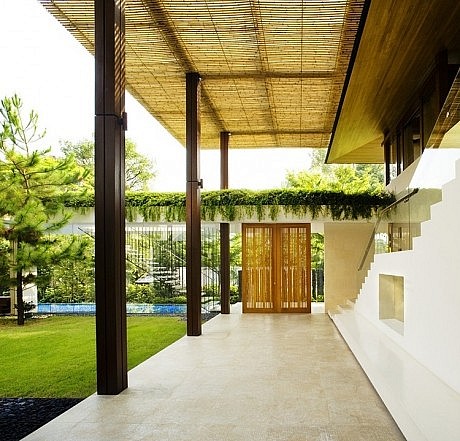
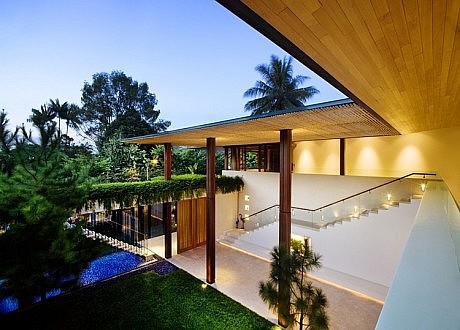


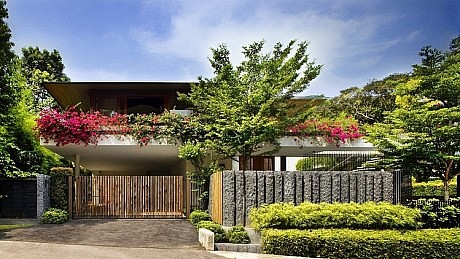
Description by Guz Architects
The project demonstrates how careful, creative planning and design can be applied sensitively to generate a comfortable, luxurious, and sustainable family home.
The house is a contemporary interpretation of a traditional courtyard house, laid out around a central green courtyard with a double height stair and entry area forming the focal point of the project.
The L-shaped plan creates open spaces which encourage natural ventilation and offer resident’s views over the courtyard to the verandah, roof gardens and beyond. Lushly planted roof gardens surround the house and add to the effect that nature is evident in every part of the house.
The large roof above the courtyard creates an indoor and outdoor space leading to the gardens and swimming pool which wraps around two sides of the house.Maryland Drive is a modest and luxurious residential design which gives residents opportunities to live in harmony and comfortably with nature.
- by Matt Watts