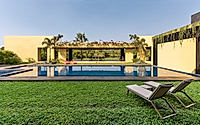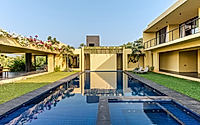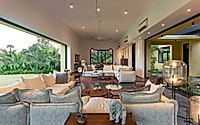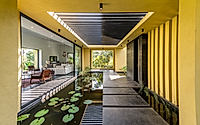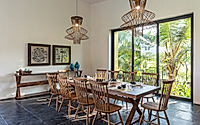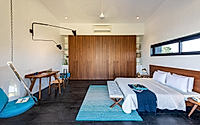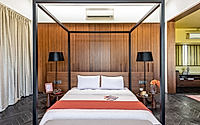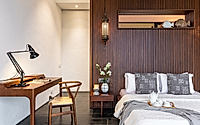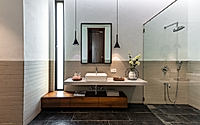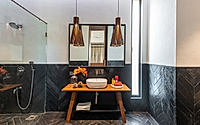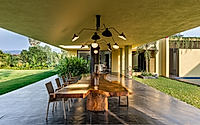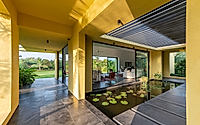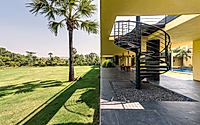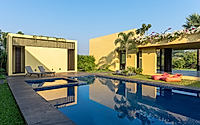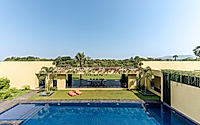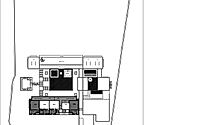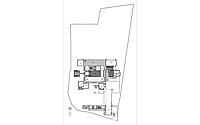Casa B: Designing an Idyllic Escape from City Life
Designed by the acclaimed Atelier Design N Domain, Casa B is a stunning house located in Alibag, India. This 14,000 sq. ft. residence, completed in 2018, seamlessly blends modern architecture with the serene tropical landscape. Featuring a harmonious color palette and an abundance of natural light, Casa B embodies the essence of a tranquil getaway, providing its occupants with a rejuvenating oasis away from the bustling city life.

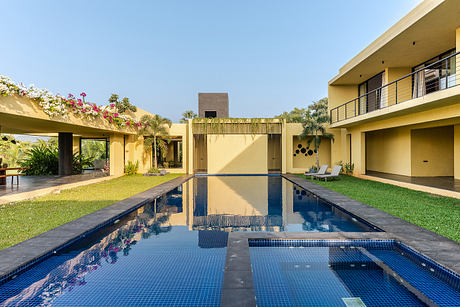
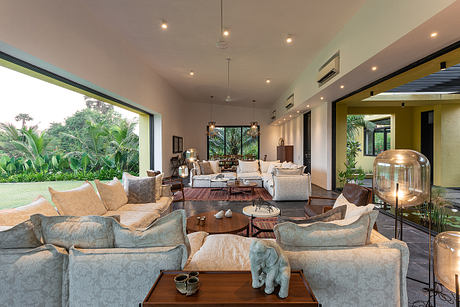
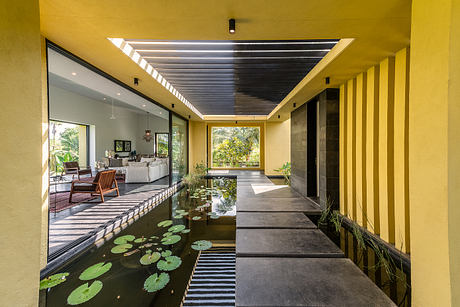
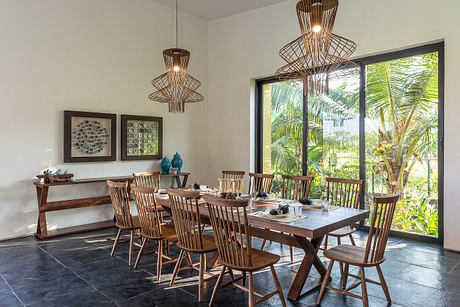
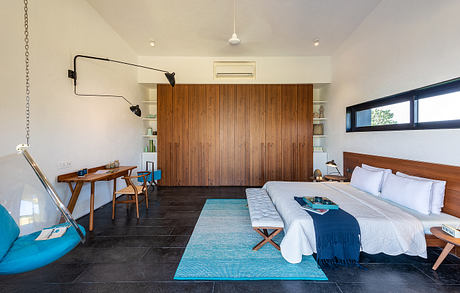
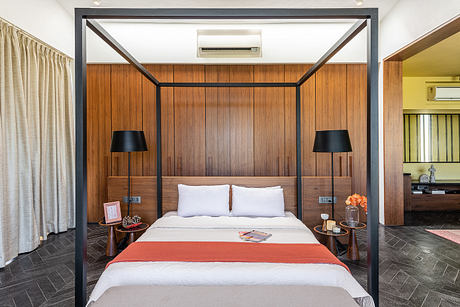
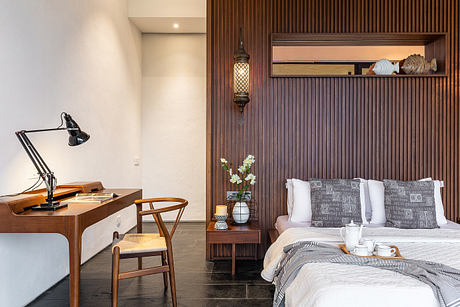
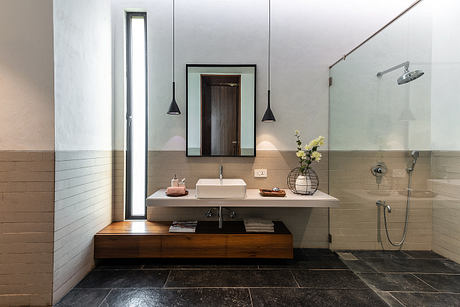
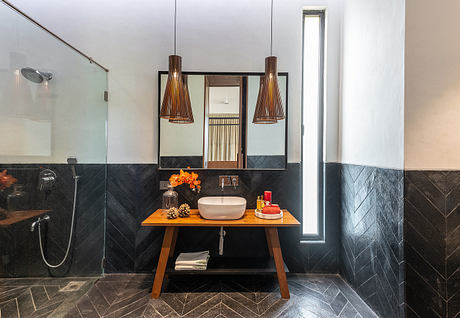
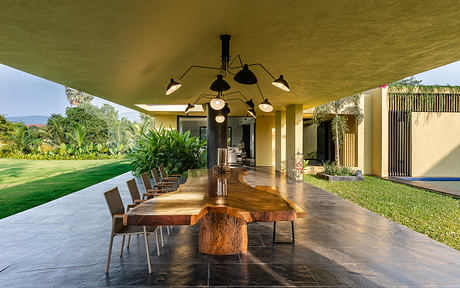
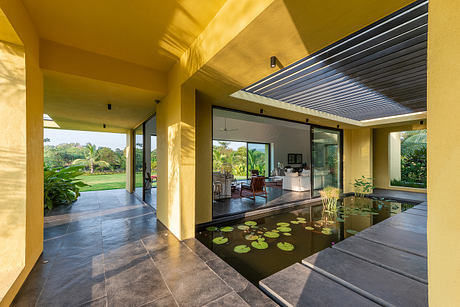
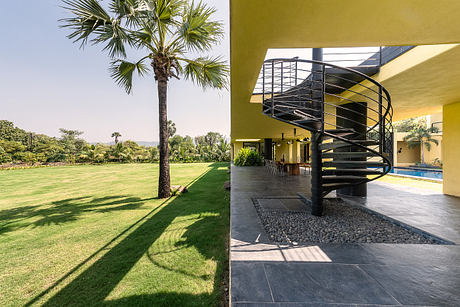
About Casa B
Casa B is a captivating house designed by Atelier Design N Domain in Alibag, India. Completed in 2018, this 14,000 square-foot (1,301 square-meter) residence offers a serene escape from the bustling city life.
Harmonious Interplay of Space and Light
Nestled amidst lush palm vegetation and a towering mango tree, the home’s design seamlessly blends indoor and outdoor spaces. Fluctuating scales, transforming light spectrums, and a vibrant color palette create a sense of tangible bliss. The minimalistic exterior belies the capacious and functional spaces within, designed to meet the client’s lifestyle needs.
Zoning for Integrated Living
The home is organized into three distinct zones: the public Northern Block, the central Courtyard, and the private Southern Block. This strategic zoning fosters seamless interaction and engagement among family members. The Northern Block houses communal spaces like the living and dining areas, seating deck, and games room. The central Courtyard, with its linear pool and kitchen, serves as the heart of the home. The Southern Block encompasses the private bedrooms and lounges.
Materiality and Climatic Responsiveness
Cognizant of Alibag’s extreme weather conditions, the design team selected durable and aesthetically pleasing materials. Polymer-plastered exteriors in sunny yellow hues, black river-washed Kadapa stone, and stained black oak panels create a cohesive and timeless palette. These materials not only enhance the home’s visual appeal but also respond to the local climate.
A Harmonious Escape
Casa B is a triumph of architectural finesse, offering its residents an oasis of rejuvenation and wellbeing. The seamless integration of spaces, thoughtful material choices, and strategic zoning create a harmonious and tranquil environment, effectively transporting the occupants away from the hustle and bustle of city life.
Photography courtesy of Atelier Design N Domain
Visit Atelier Design N Domain
