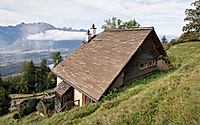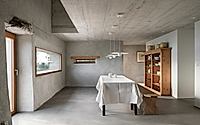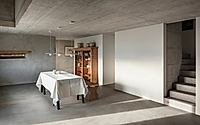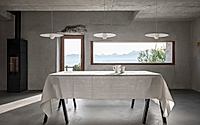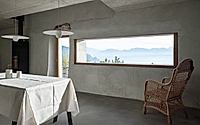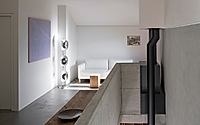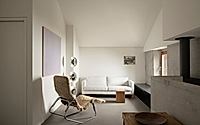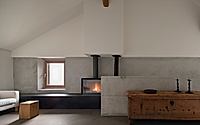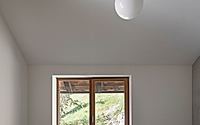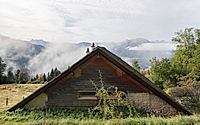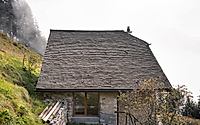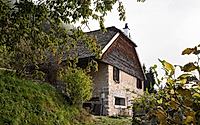Alpine Chalet CPL: Rustic Meets Modern in Montreux
The Alpine Chalet CPL in Montreux, Switzerland, designed by Ralph Germann Architectes, showcases a stunning fusion of traditional mountain architecture and contemporary design. Originally built in 1830, this rural building has been expertly transformed into a modern haven, preserving the property’s historic charm while incorporating raw materials like concrete and lime plaster. The design emphasizes a neutral setting to showcase the clients’ artwork and antique furniture, with a large horizontal window offering breathtaking views of the surrounding landscape.

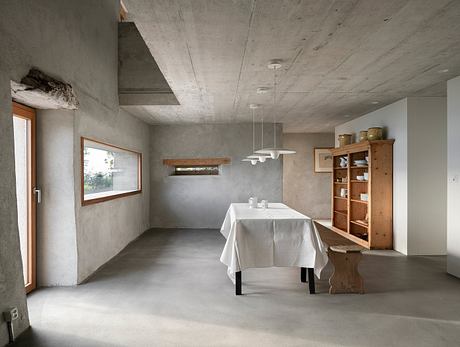
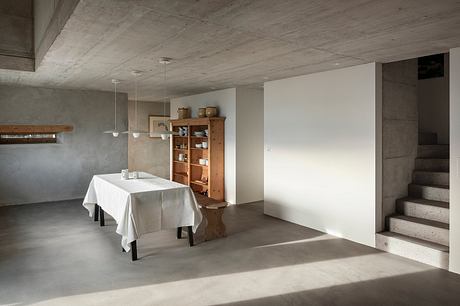
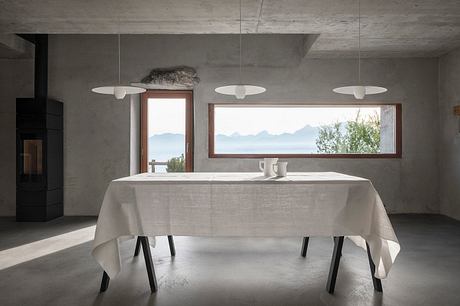
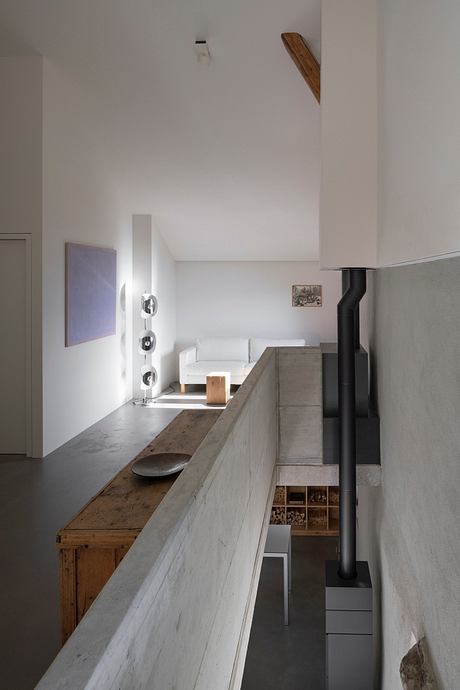
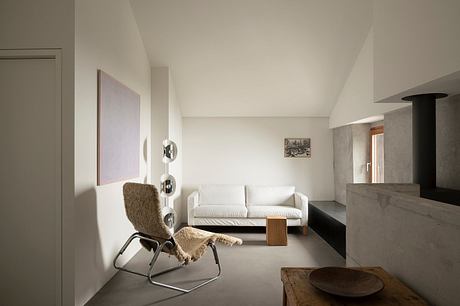
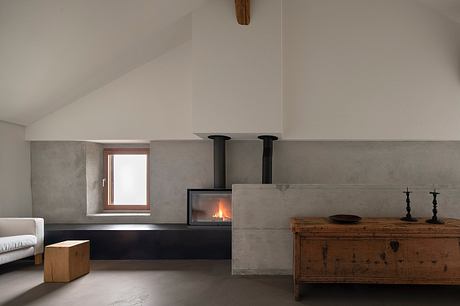
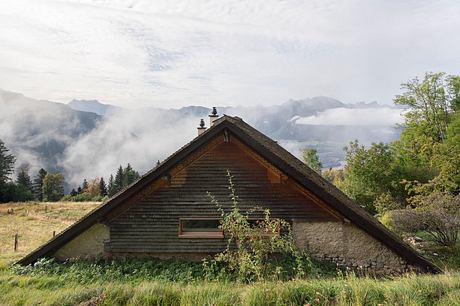
About Alpine Chalet CPL
Nestled in the picturesque Gruyère Pays-d’Enhaut Regional Nature Park, the Alpine Chalet CPL is a captivating blend of traditional Swiss architecture and modern design. Designed by the talented Ralph Germann Architectes, this 2023 renovation project has breathed new life into a rural building that once served as a hub for cattle farming and cheese production.
Preserving the Past, Embracing the Future
The exterior of the chalet pays homage to the region’s architectural heritage, with its stone walls and traditional wooden tile roof. However, the contemporary intervention seamlessly integrates raw materials like concrete and lime plaster, creating a harmonious fusion of old and new. A large horizontal window provides a stunning view of the surrounding landscape, allowing the interior to be flooded with soft, natural light.
A Sanctuary for Art and Antiques
Upon entering the chalet, one is immediately struck by the neutral, minimalist setting – the perfect canvas for the clients’ impressive art collection and antique furniture. The open-concept layout on the lower level enhances the sense of spaciousness, while the double-height ceiling above the entrance emphasizes the original stone facade.
Culinary Delight in the Heart of the Home
The kitchen is a true showpiece, seamlessly blending contemporary design with reclaimed materials. Salvaged wood from the original barn has been expertly incorporated into the cabinetry, creating a warm and inviting atmosphere. The neutral palette of the countertops and appliances allows the natural beauty of the wood to take center stage.
Comfort and Relaxation in the Living Spaces
The living room, with its cozy furniture and fireplace, offers a serene retreat from the outside world. The clean lines and neutral tones of the space provide the perfect setting for the clients’ antique pieces, creating a harmonious balance between old and new. Upstairs, the bedroom continues the chalet’s minimalist aesthetic, prioritizing function and comfort.
Embracing the Elements: Heating and Sustainability
The Alpine Chalet CPL is a true testament to sustainable design, with its wood-burning fireplace and stove providing the sole source of heating. This eco-friendly approach not only honors the region’s traditional methods but also ensures the chalet’s long-term energy efficiency.
As the editors of a premier architecture and interior design magazine, we are thrilled to showcase the Alpine Chalet CPL, a project that seamlessly blends the past and present, creating a contemporary sanctuary that pays homage to the region’s rich architectural heritage.
Photography by Nicolas Sedlatchek
Visit Ralph Germann Architectes
