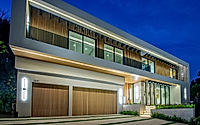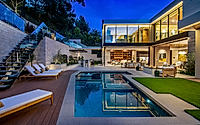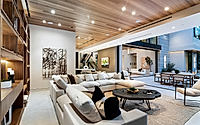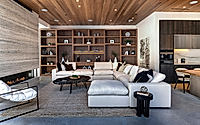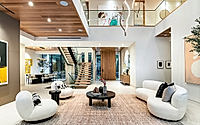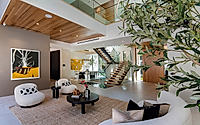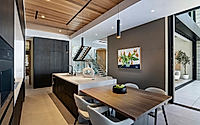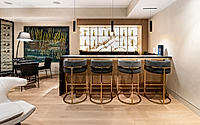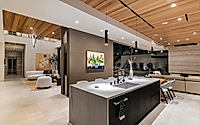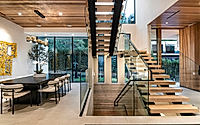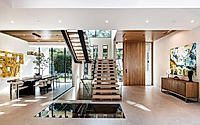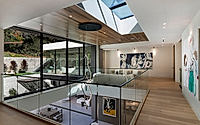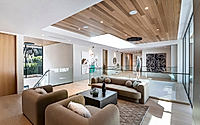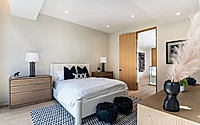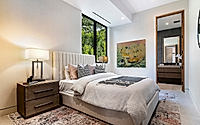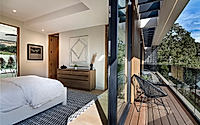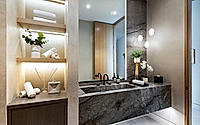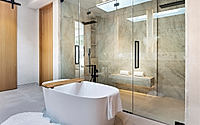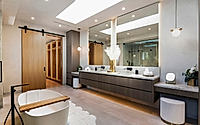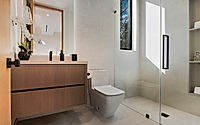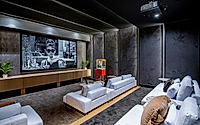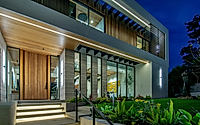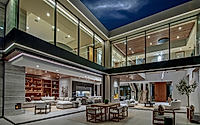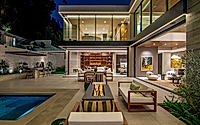Hutton Drive 2641: Maximizing Backyard Living in Beverly Hills
Whipple Russell Architects‘ stunning Hutton Drive 2641 home in Beverly Hills, California, exemplifies modern hillside design. This 7,500-square-foot residence features a seamless integration of indoor and outdoor living spaces, including a saltwater pool, spa, and multiple firepits. The design’s strong horizontal lines, vertical wooden cladding, and ribbon windows create a visually captivating front façade, while the open-concept layout and generous use of natural light ensure a warm, inviting atmosphere throughout the home.

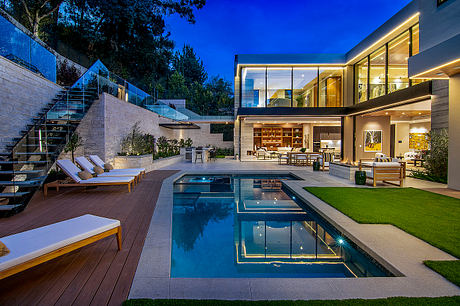
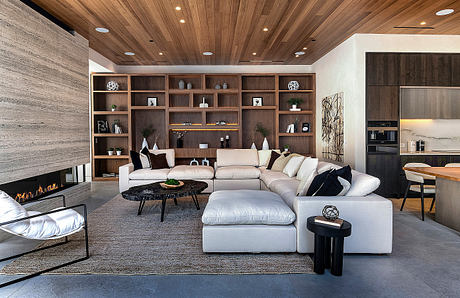
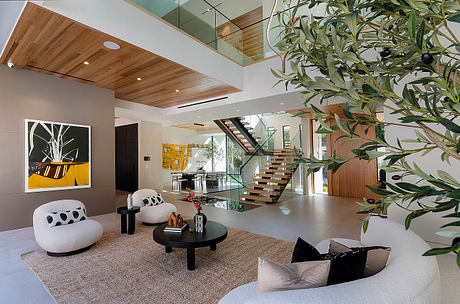
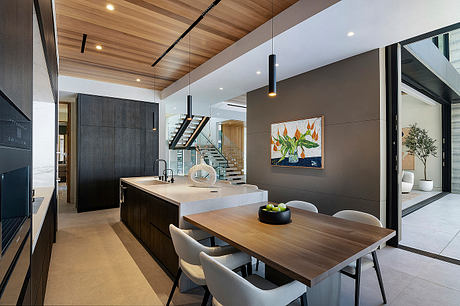
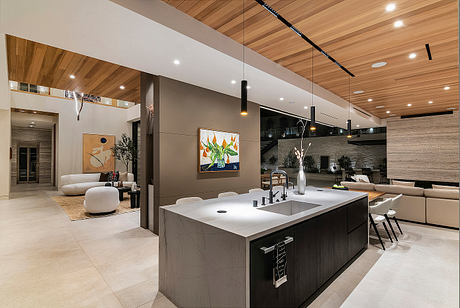
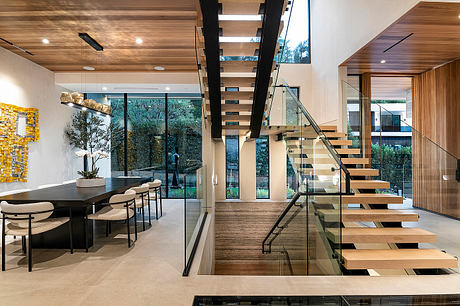
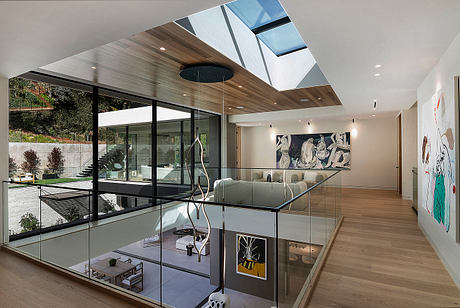
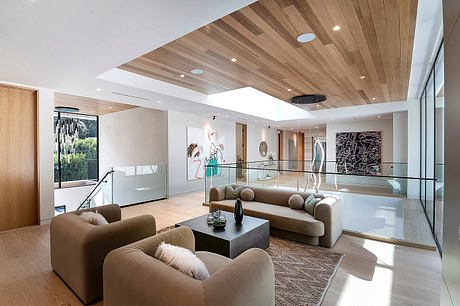
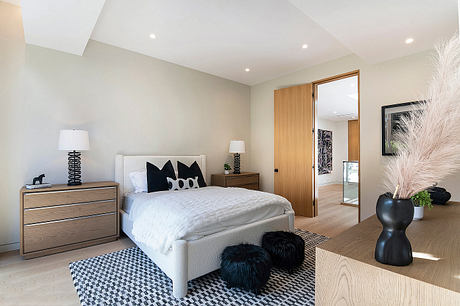
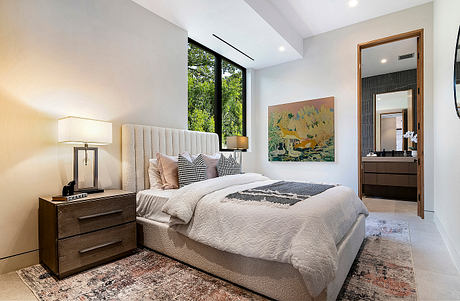
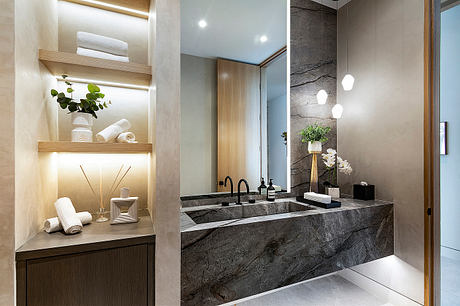
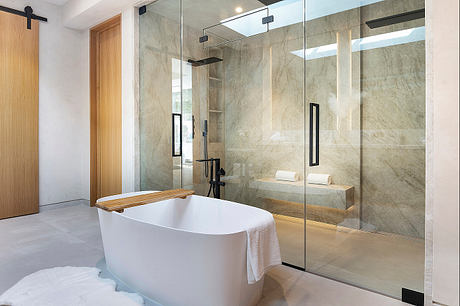
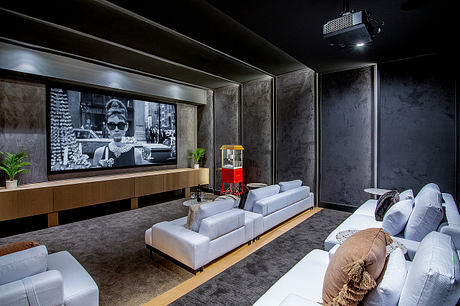
About Hutton Drive 2641
Located in the heart of Beverly Hills, California, the Hutton Drive 2641 residence stands as a testament to the exceptional skills of Whipple Russell Architects. Designed in 2024, this modern hillside marvel seamlessly blends form and function, creating a truly captivating living experience.
Embracing the Hillside Landscape
As specialists in hillside design, the Whipple Russell team faced the challenge of transforming the terrain to craft a spacious and intimate modern home. By strategically cutting into the rear hillside, they maximized the backyard living space and positioned the house further from the street. Two porcelain stone retaining walls were erected to create a balcony lounge area, complete with a fire pit, overlooking the saltwater pool, spa, and an array of outdoor amenities, including multiple fire pits and an outdoor kitchen/bar. An Ipe wood walkway bridge seamlessly connects the upper seating area to the primary suite.
Harmonious Front Facade
The front façade of the Hutton Drive 2641 residence is a harmonious blend of strong horizontal lines, vertical wooden cladding, and ribbon windows. Topping the ribbon windows are open trellised roofings, adding visual interest and ever-changing shadows. Architect Yoav Weiss explains, “The trellises cover without being solid, allowing more light to enter the rooms, especially the dining area. This helps us provide more living space for the client, as covered patios count towards the square feet.” The trellises are repeated along the upper floor, and on the far right, horizontal slats introduce a louvered effect.
Extraordinary Living Experiences
Despite its impressive 7,500 square feet (697 square meters) of living space, the Hutton Drive 2641 residence feels like a 15,000 square-foot (1,394 square meters) resort-style oasis. The design’s thoughtful amenities and functionality create a living experience that is both modern and warm. Strong lines seamlessly blend with soft textures, warm colors, and comfortable spaces, all bathed in an abundance of natural light.
The open staircase volume serves as the organizational heart of the home, with the stair stringers landing on solid walls between the ribbon windows, creating a floating effect. At the foot of the staircase, a large glass floor panel allows light from the second-floor skylight to stream down, illuminating the dining area below.
Surrounding the living, family, and kitchen areas are Fleetwood window walls that open up the entire living space to the patio, pool, and tree line beyond. The kitchen features Miele appliances, marble island, and cool, neutral porcelain flooring, all enhanced by warm wood ceilings.
Luxurious Primary Suite and Amenities
The primary suite bedroom offers breathtaking views of the patio, pool, upper lounge deck, and surrounding trees. A harmonious palette of beiges, browns, and jet-black contrasts with the crisp whites of the recessed ceiling and inviting curvilinear furniture, all warmed by a rough stone fireplace. Two skylights brighten the luxurious bathroom, one over the double steam shower and a larger one over the sink vanity with Taj Mahal stone countertops and Gessi wall-mounted fixtures. Adjacent to the bedroom is an elegant dressing room with a lighted onyx counter-topped island.
Subterranean Entertainment Haven
Whipple Russell Architects have made a specialty of creating below-grade level entertainment spaces, and the Hutton Drive 2641 residence is no exception. The lower level features an onyx bar and spacious lounge area with a 150-bottle wine storage, a state-of-the-art home theater system with fabric wall coverings for excellent sound, and an exercise studio and spa.
Seamless Indoor-Outdoor Connection
The outdoor patio of the Hutton Drive 2641 residence is a marvel of design and engineering. A pedestal decking system is used, allowing the concrete subfloor to slope and undulate in various directions for proper drainage, while the tiles on top remain perfectly level. Instead of being grouted, the tiles have open seams at the edges, allowing rainwater to flow down to the concrete subfloor and away. This innovative approach ensures a seamless transition from the indoor living spaces to the outdoor oasis, while also making tile replacement a breeze if needed.
Photography courtesy of Whipple Russell Architects
Visit Whipple Russell Architects
