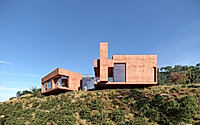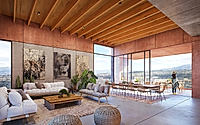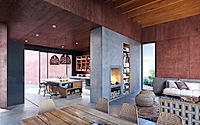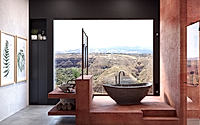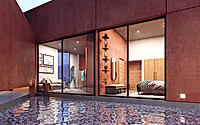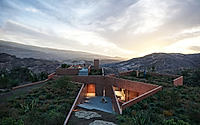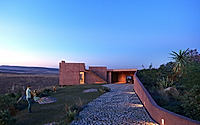OTON: Innovative Architecture in the Ecuadorian Highlands
Diez+Muller‘s innovative OTON house, located in Cayambe, Ecuador, showcases a captivating blend of contemporary design and sustainable living. Crafted in 2025, this impressive residential project offers a remarkable fusion of architectural ingenuity and environmental consciousness, catering to the demands of modern lifestyles.
With its seamless integration of indoor and outdoor spaces, OTON exemplifies the potential for architecture to create harmonious living environments that prioritize both aesthetic appeal and energy efficiency.

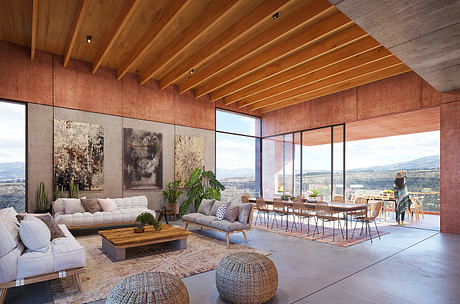
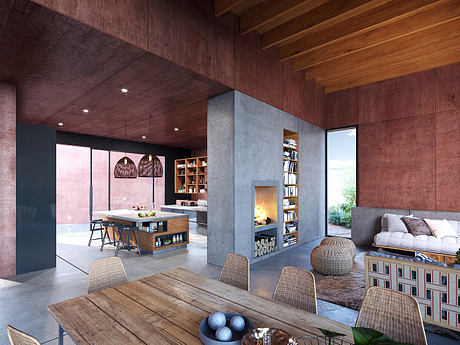
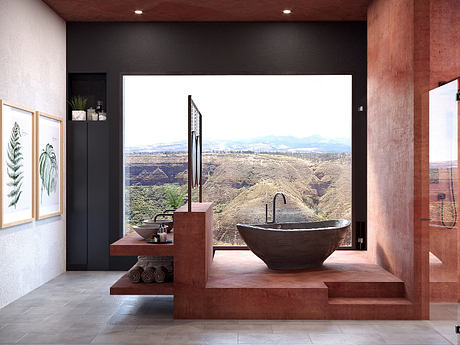
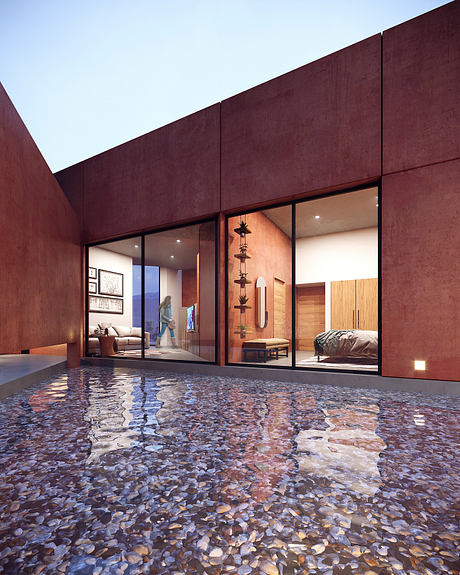

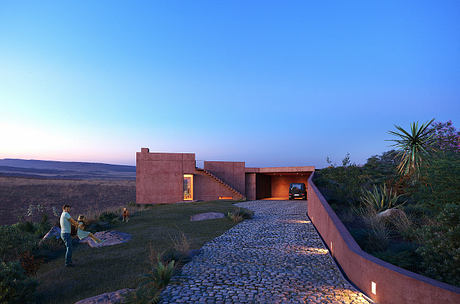
About OTON
Nestled amidst the rugged terrain of Ecuador’s Cayambe region, the OTON House stands as a testament to the genius of design duo Diez+Muller. This breathtaking residential masterpiece, completed in 2025, effortlessly blends modern aesthetics with its natural surroundings, creating a harmonious interplay between the built environment and the stunning Andean landscape.
Commanding Presence, Striking Silhouette
Approaching the property, one is immediately struck by the bold, angular geometry of the OTON House. The structure’s rich, earthy tones of terracotta and concrete seamlessly integrate with the rugged terrain, while strategically placed windows and expansive glass panels offer panoramic views of the rolling hills and distant peaks. The carefully orchestrated use of materials and the clean, minimalist lines create a striking yet refined silhouette that commands attention without overwhelming the natural setting.
A Sanctuary of Tranquility
Stepping inside, the OTON House reveals a serene and inviting interior, where the design team has masterfully crafted a harmonious flow between the various spaces. The open-concept living area, adorned with plush sofas and a commanding fireplace, invites residents to unwind and soak in the breathtaking vistas through the expansive windows. Seamlessly connected to the living space, the dining area boasts a sleek, wooden table and chairs, creating an elegant setting for intimate gatherings and meals.
Culinary Delights in the Heart of the Home
The kitchen, situated at the heart of the home, is a true showpiece of the OTON House’s design. Featuring a striking combination of concrete, wood, and stainless steel, the space exudes a contemporary flair while maintaining a warm, inviting atmosphere. The central island, with its integrated seating, serves as a gathering point for both culinary endeavors and casual conversation, blending the functional and social aspects of the kitchen.
Serene Sanctuary: The Master Bathroom
Captivating the senses, the master bathroom is a true oasis of tranquility. Clad in rich, earthy tones, the space features a substantial concrete soaking tub that appears to float above the pebbled floor, creating a mesmerizing interplay of textures and materials. The seamless integration of the bathing area with the panoramic views beyond the glass walls reinforces the OTON House’s seamless connection to its natural setting.
A Holistic Approach to Elevated Living
Throughout the OTON House, Diez+Muller’s design philosophy shines through, blending function, aesthetics, and an unwavering respect for the surrounding environment. Each space, whether the open-plan living areas or the serene private retreats, exudes a sense of harmony and balance, inviting the occupants to embrace the beauty of the Andean landscape while indulging in the comforts of exceptional modern design.
Photography courtesy of Diez+Muller
Visit Diez+Muller
