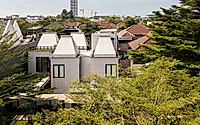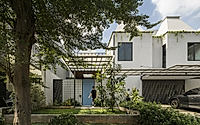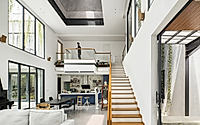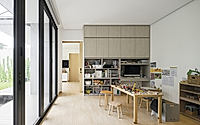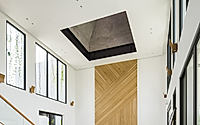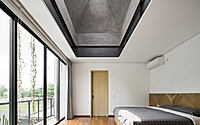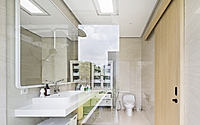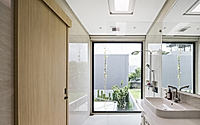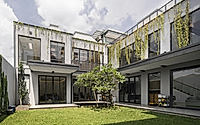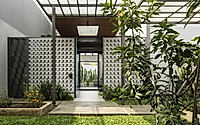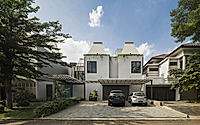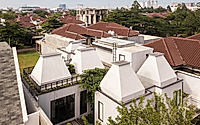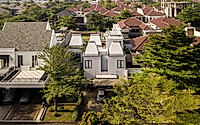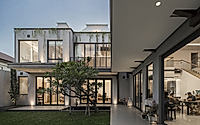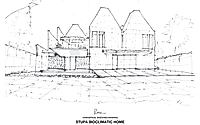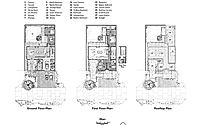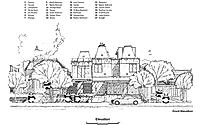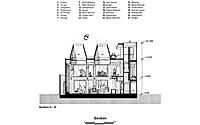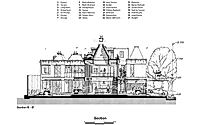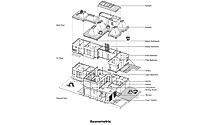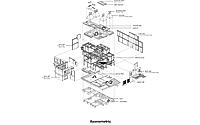Stupa House: Architectural Masterpiece Inspired by Indonesian Temples
Realrich Architecture Workshop‘s Stupa House in Tangerang City, Indonesia, is a captivating blend of traditional Indonesian architecture and modern design. This 2022 residential project takes inspiration from the iconic stupa, a tapered traditional masonry temple, creating a serene oasis within the surrounding generic neighborhood.
The house features a striking castle-like form, with a focus on natural light and air circulation through a unique skylight system, offering a comfortable living experience in the hot, humid climate.


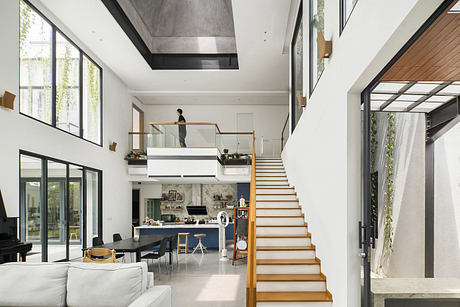
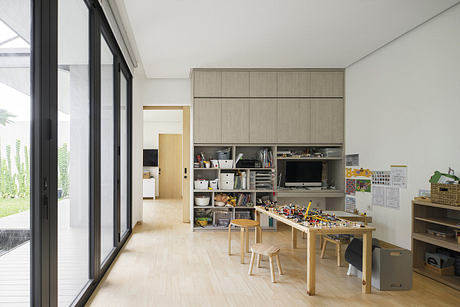
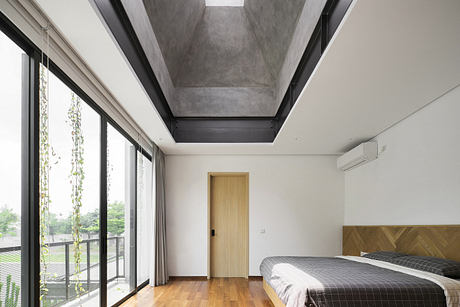
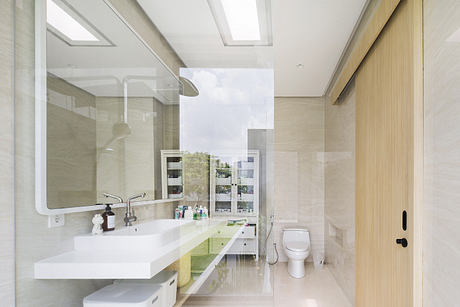
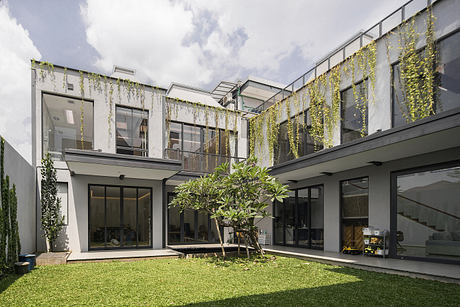
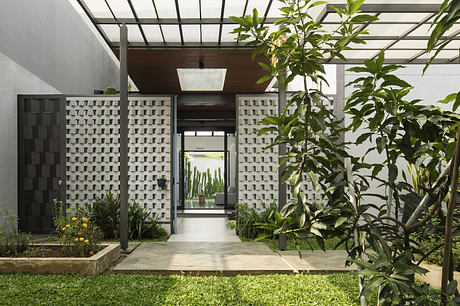
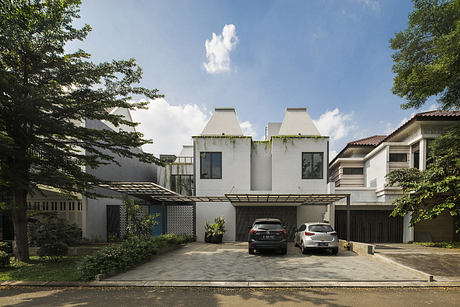
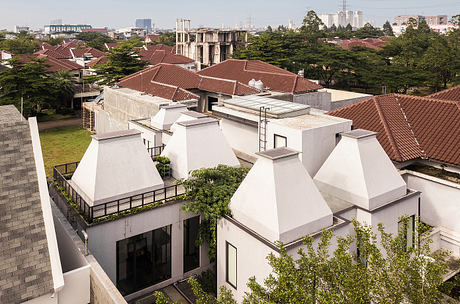
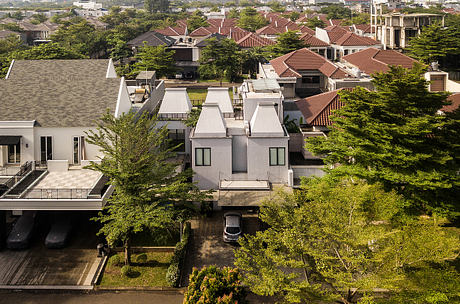
About Stupa House
Located in the lush landscape of Tangerang City, Banten, Indonesia, Stupa House is a stunning residence that seamlessly blends traditional Indonesian architecture with modern design elements. Designed by the renowned Realrich Architecture Workshop – RAW Architecture, this remarkable project, completed in 2022, is a true testament to the studio’s innovative and visionary approach.
Inspired by the Iconic Stupa
Stupa House pays homage to the iconic tapered traditional masonry temples of Indonesian architecture. This form, previously explored in the Guha project and Istakagrha (meaning “bricks house”), continues the studio’s ongoing experimentation with the stupa design. The result is a captivating “stupa home,” a space that not only serves as a functional dwelling but also as a sanctuary for meditation and contemplation.
Seamless Integration with the Surrounding Landscape
Situated on a plot of land in Alam Sutera, Tangerang, a rural area of Jakarta, Stupa House stands out from the neighboring generic homes. The homeowner’s entry celebrates the lush landscape at the front, thanks to the shade provided by the current Ketapang Kencana tree. Architecturally, the entrances bring a micro-climate from the solid-translucent canopy, creating a promenade walk from the foyer to the living area.
Innovative Skylights and Thermal Insulation
Stupa House is designed as a “castle of skylights” to provide ample natural lighting and air circulation in the hot, humid Alam Sutera climate. The house features three distinct types of skylights: six primary tapered 3.0 x 3.0 m (9.8 x 9.8 ft) skylights, serviced 2.0 x 3.5 m (6.6 x 11.5 ft) skylights, and smaller 0.5 x 1.25 m (1.6 x 4.1 ft) skylights. These skylights not only illuminate the interior but also contribute to the home’s thermal insulation, creating an oasis-like environment.
Seamless Integration of Traditional and Modern Elements
Throughout the house, the design seamlessly integrates traditional Javanese home concepts with modern design elements. The white bricks stacked at the front frame the blue color door and provide privacy, while the living room’s large glass openings offer panoramic views of the gardens. The double-height living room space allows for an air stacking effect, further enhancing the natural ventilation and lighting.
A Simple and Understated Beauty
The clients’ preference for simplicity is reflected in the house’s overall aesthetic. The grey plastered cement serves as the basis for the craftmanship, resulting in a character that is both simple and understated. This approach aligns with the clients’ personality, as well as the architecture’s focus on creating a timeless and harmonious living environment.
In conclusion, Stupa House is a remarkable architectural achievement that beautifully blends traditional Indonesian elements with modern design. Through its innovative use of skylights, integration with the surrounding landscape, and seamless incorporation of Javanese home concepts, Stupa House offers a unique and captivating living experience that is sure to inspire and delight.
Photography courtesy of Realrich Architecture Workshop – RAW Architecture
Visit Realrich Architecture Workshop – RAW Architecture
