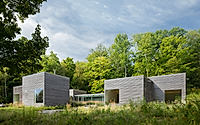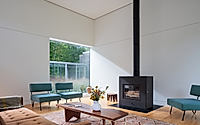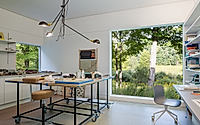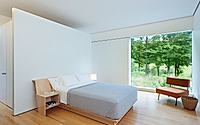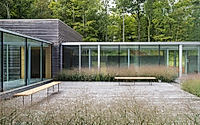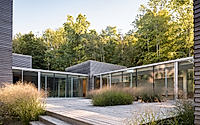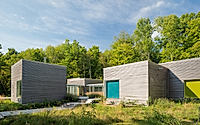Artist’s Retreat: Exploring GLUCK+’s Wood-Clad Cubes in NY
Nestled in a serene land conservancy, the Artist’s Retreat by GLUCK+ in New York, United States, showcases a captivating multi-unit housing design. This collection of wood-clad cubes strategically aligns with the sloped terrain, blending seamlessly into the agricultural landscape.
Designed in 2014, the retreat’s simple yet striking silhouettes pay homage to the utilitarian barn structures that dot the local area, creating a visually arresting and functional living and working space for a photographer.

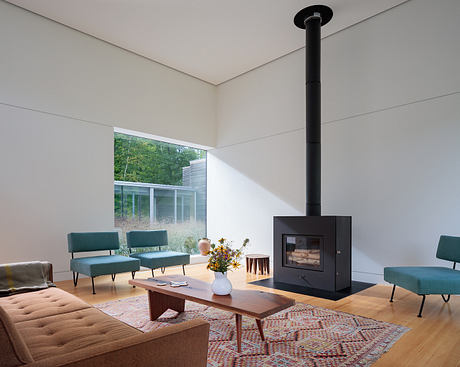
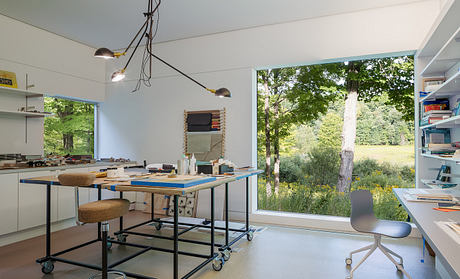
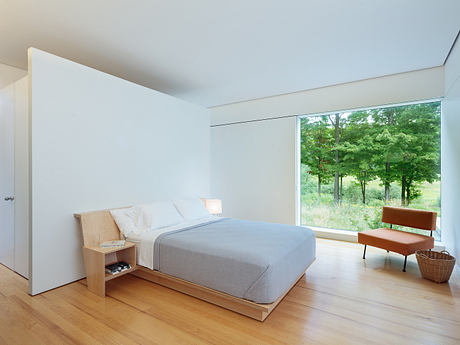
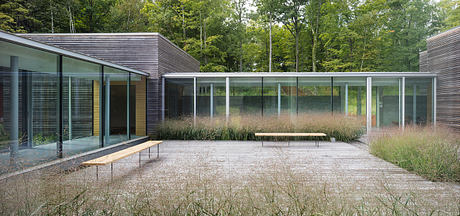
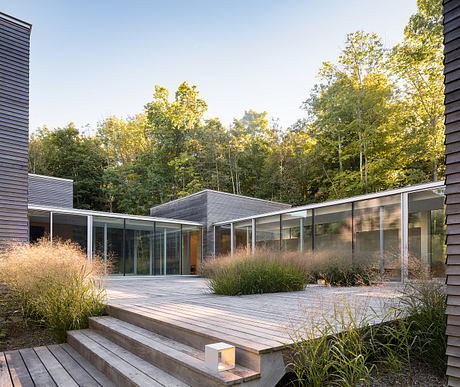
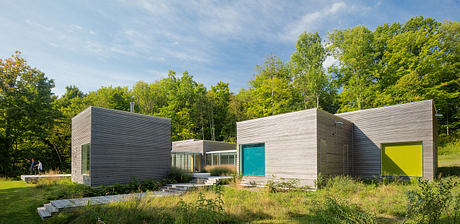
About Artist’s Retreat
Tucked away in the lush rolling hills of New York, the Artist’s Retreat by renowned architecture firm GLUCK+ offers a serene and inspiring escape for creatives seeking solace from the bustle of daily life. Designed in 2014, this remarkable multi-unit housing project blends effortlessly with its natural surroundings, a harmonious expression of form and function.
Embracing the Outdoors
Approached from the driveway, the retreat presents a striking silhouette – a series of wood-clad cubes that seemingly emerge from the earth, their solid yet inviting forms a nod to the utilitarian barn structures that dot the local landscape. Oriented toward a tranquil pond at the base of the sloping site, the structures follow the topography, touching the ground lightly and organized in a shifting grid pattern evocative of the agricultural plots that characterize the region.
Blurring Indoor and Outdoor Boundaries
Step inside this remarkable retreat, and the seamless integration of the interior and exterior worlds becomes immediately apparent. Glass-enclosed hallways link the various cubes, transforming into open-air bridges that offer expansive views of the surrounding landscape. Full-height picture windows and strategically placed ventilation openings align to create a sense of visual layering, allowing the natural world to permeate the retreat’s private spaces.
A Photographer’s Haven
Designed as a remote working studio for a photographer, the retreat’s single-room structures are divided by function, with a detached pair of cubes housing a photography studio and darkroom. The living, dining, and bedroom areas, meanwhile, are clustered around a shared outdoor space, creating a sense of privacy and connection that is central to the project’s design.
A Study in Materiality
The retreat’s exterior is clad in weathered hemlock, its slatted texture echoing the utilitarian aesthetic of the local barns while blending seamlessly with the surrounding foliage. Inside, the clean, minimalist palette of white walls and warm wood floors provides a serene backdrop for the carefully curated furnishings, which include a cozy sofa, a sleek work desk, and a nature-inspired area rug.
Conclusion: An Artistic Sanctuary
The Artist’s Retreat by GLUCK+ is a masterful translation of its natural setting, a place where the boundaries between indoor and outdoor spaces dissolve, fostering a profound connection to the land and a sense of tranquility that is sure to inspire the creative spirit. This thoughtfully designed retreat offers a true sanctuary for artists, photographers, and anyone seeking a restorative escape from the demands of modern life.
Photography courtesy of GLUCK+
Visit GLUCK+
