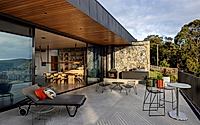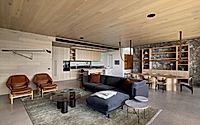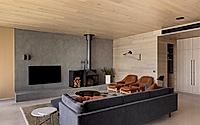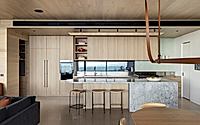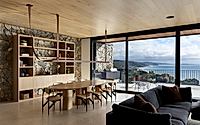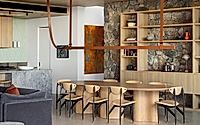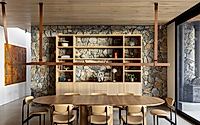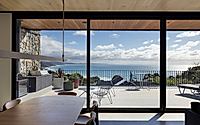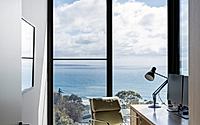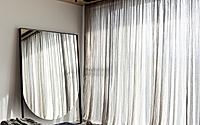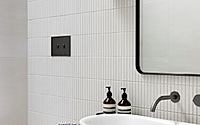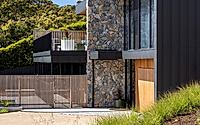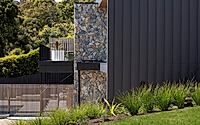Lorne House: Panoramic Bay Views and Luxury Features
Lorne House, a stunning coastal retreat designed by Austin Design Associates, seamlessly blends with its picturesque surroundings in Lorne, Australia. This 2021 project showcases a warm and cosy beach house that doubles as an entertainer’s paradise, featuring a natural material palette and sweeping views of the panoramic bay.
The ground floor provides comfortable spaces for the client’s adult children and friends, while the luxurious upper level boasts a master suite, generous kitchen, dining, and living areas, all with large glass doors and windows capturing the stunning scenery.

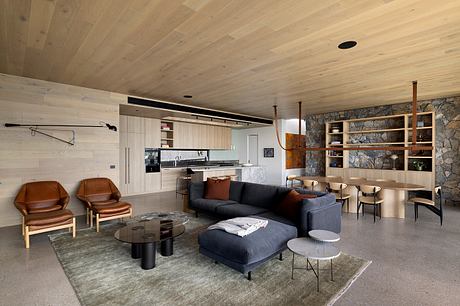
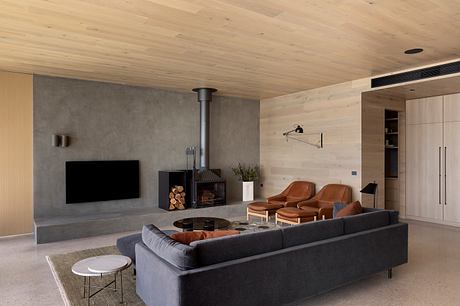
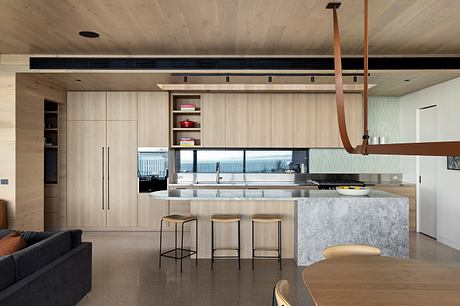
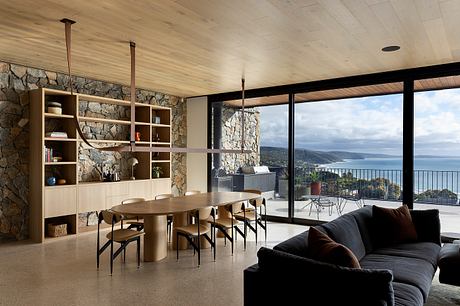
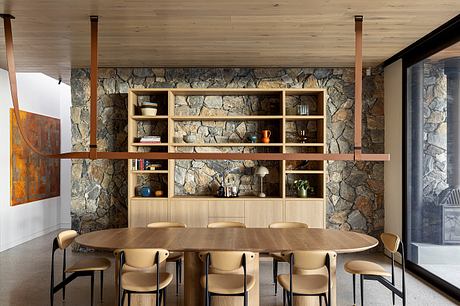
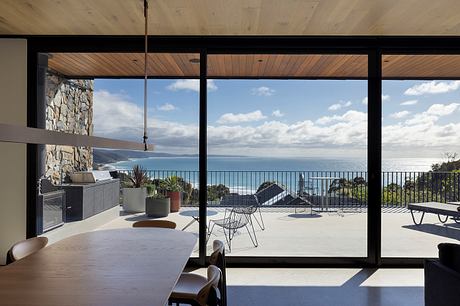
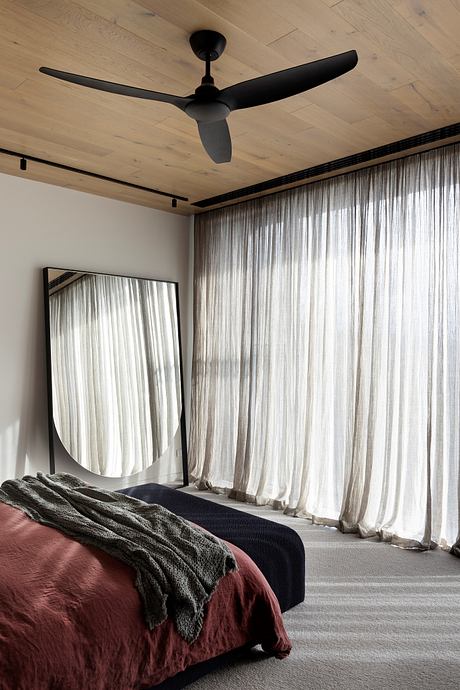

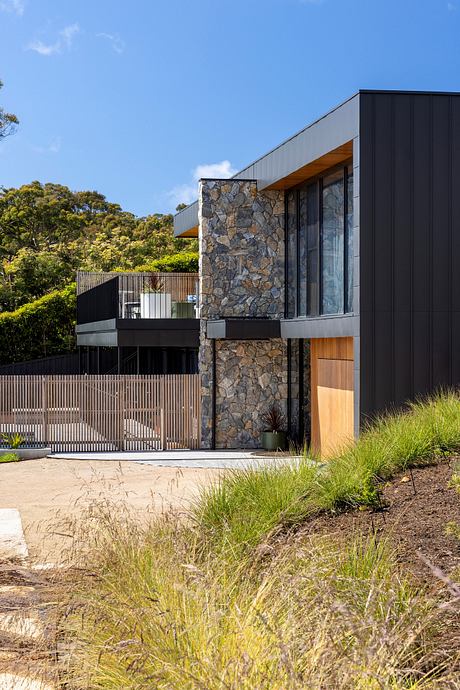
About Lorne House
Nestled along the picturesque Lorne hillside in Australia, the Lorne House by Austin Design Associates stands as a testament to the harmonious blend of natural elements and modern design. This 2021 residential masterpiece seamlessly integrates with its coastal surroundings, offering its occupants a warm and cozy retreat that doubles as an entertainer’s paradise.
Embracing the Outdoors
The exterior of the Lorne House sets the tone, with its striking combination of stone, concrete, and timber that pays homage to the property’s natural setting. Large glass doors and windows throughout the home capture the panoramic bay views, blurring the line between indoor and outdoor living. The carefully curated landscape, complete with lush vegetation and a well-appointed outdoor lounge area, further enhances the property’s connection to its surroundings.
A Warm and Inviting Interior
Step inside the Lorne House, and you’re immediately greeted by a warm and cozy ambiance. The open-concept living, dining, and kitchen areas on the upper level create a seamless flow, allowing for effortless entertaining. Rich timber ceilings and walls complement the neutral color palette, while strategically placed stone accents add depth and texture to the space.
Culinary Perfection
The kitchen, the heart of the home, is a true showpiece. A sleek marble island anchors the space, providing ample seating and preparation area. Streamlined cabinetry and high-end appliances ensure both form and function, while the generous window overlooking the bay brings the outdoors in.
Luxurious Retreats
The upper level also houses the luxurious master suite, a private oasis that offers unparalleled views and a sense of tranquility. Plush textiles and a cozy fireplace create an intimate ambiance, while the ensuite bathroom boasts a modern freestanding tub and a minimalist design aesthetic.
A Versatile Layout
The ground floor of the Lorne House is designed with the client’s adult children and friends in mind, offering a comfortable and functional space for casual gatherings and relaxation. The diverse layout and thoughtful zoning throughout the home ensure that both private and communal areas seamlessly coexist, catering to the homeowners’ varied needs and lifestyle preferences.
A Seamless Integration
The Lorne House, with its impeccable balance of modern design and natural elements, stands as a shining example of how architecture can harmoniously blend with its surrounding environment. This coastal retreat, crafted by the skilled team at Austin Design Associates, offers its occupants a sanctuary where they can truly connect with the beauty of their natural surroundings while enjoying the comforts of a luxurious and versatile home.
Photography by Dianna Snape Photography
Visit Austin Design Associates
