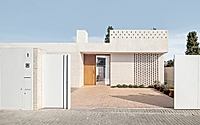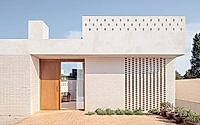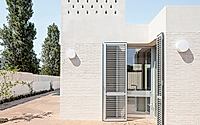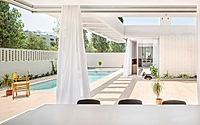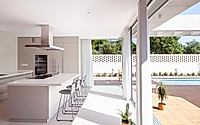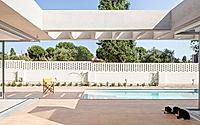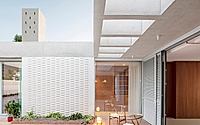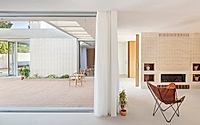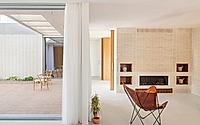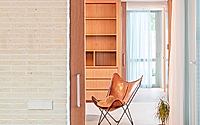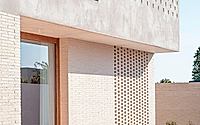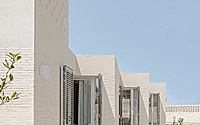Patio-House: Designing Privacy and Tranquility in Spain
Discover Patio-House in Salou, Spain, designed by NUA Arquitectures in 2021. This house merges ancient Roman influences with modern design, creating a serene living space centered around a courtyard. Crafted for light and privacy, paramount design features include ceramic materials and architecturally strategic light play, perfectly encapsulating Mediterranean warmth and heritage. Explore how traditional aesthetics meet contemporary needs in this unique home.











About Patio-House
Design Philosophy of Patio-House
Patio-House in Salou, Spain, designed by NUA Arquitectures in 2021, embodies a profound connection to historical context while delivering a modern living experience. The layout strategically revolves around a central courtyard, recalling classical Mediterranean and Roman architectural elements. This space plays a pivotal role in the design, offering a private oasis that contrasts with its urban surroundings.
Intelligent Use of Space and Materials
The architecture employs a minimalist approach with an intelligent use of ceramics, historically significant to the region. These elements not only enhance the aesthetic but also provide functional benefits like thermal insulation. The interior and exterior smoothly transition through porous walls adorned with lattices that allow light and air to flow, creating harmonious living conditions.
Sustainable Features and Personalization
Patio-House incorporates sustainable building practices. The agora, a traditional gathering space, opens southeast, optimizing natural light and facilitating climate control throughout the house. This design choice not only reduces energy consumption but also ensures that Maria José’s home reflects her roots and personal history, enhancing her connection to the space.
Community and Privacy Balance
Achieving a balance between community interaction and personal privacy, Patio-House offers various communal spaces that are designed to bring people together, while personal areas remain secluded. The perimeter wall encases the property, protecting it from external elements and maintaining its intimate atmosphere.
Through design, Patio-House reinterprets the past, optimizing the ancient for modern living, making it not just a house, but a sanctuary that respects both heritage and contemporary needs.
Photography by Adrià Goula
Visit NUA Arquitectures
