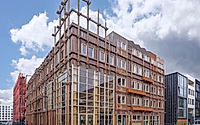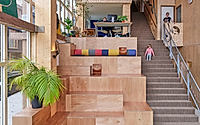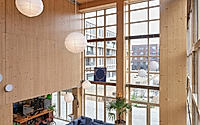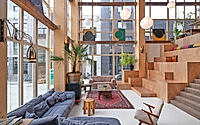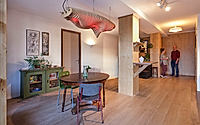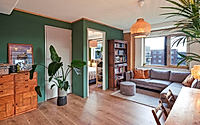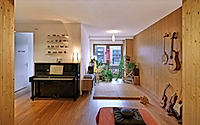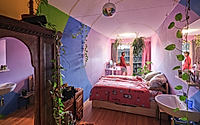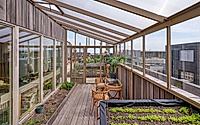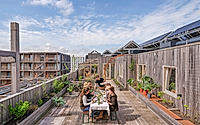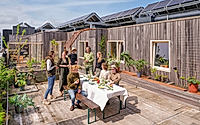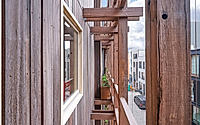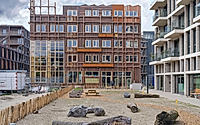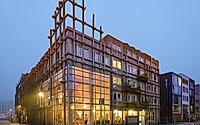Wooncoöperatie de Warren: Pioneering Collective Living in Amsterdam
Situated on the Centrumeiland in Amsterdam, the Wooncoöperatie de Warren is a pioneering cooperative housing project designed by Natrufied Architecture in 2022. This 36-apartment development offers social and affordable rental housing, boasting an impressive ‘EPC’ rating of -0.16, making it an energy-positive building.
With its wood construction, material reuse, and focus on sustainable and cost-effective urban living, De Warren is setting new standards for cooperative living in the Netherlands.

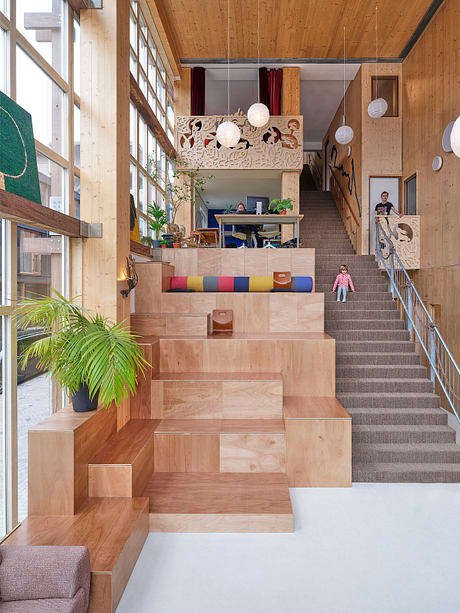
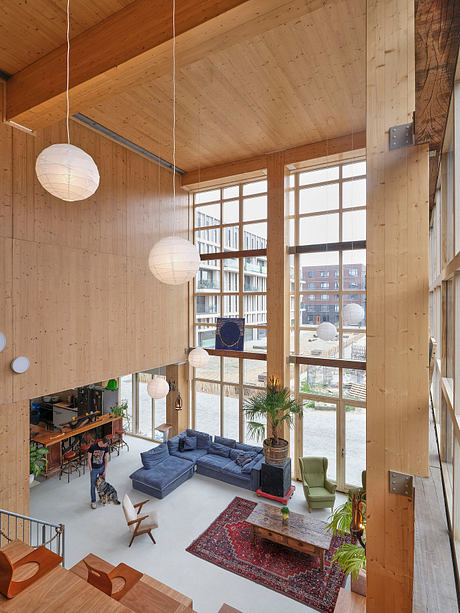
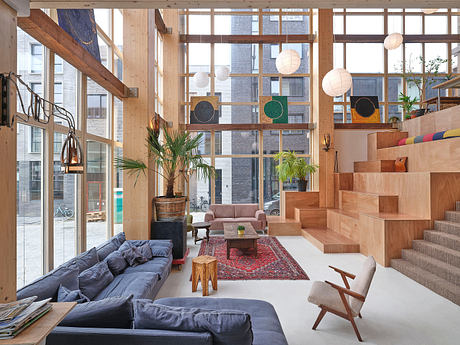
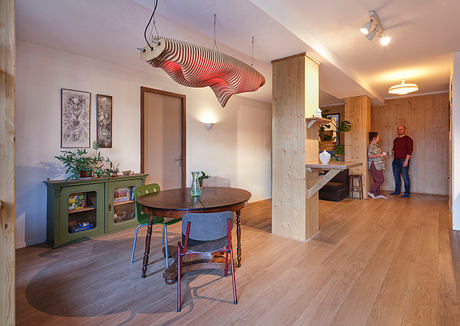
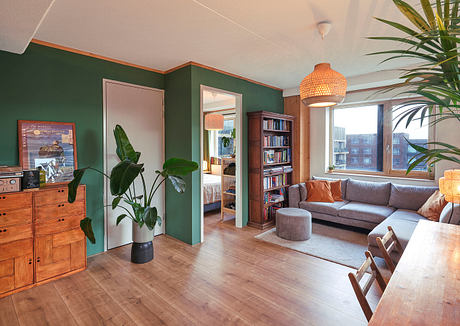
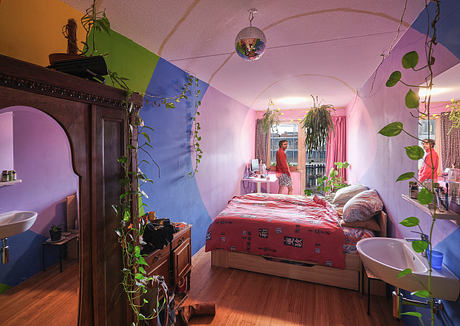
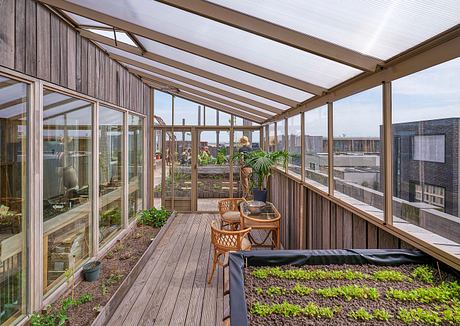
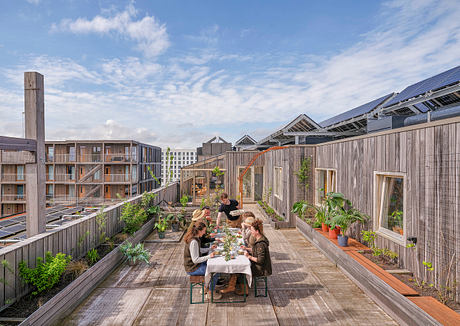
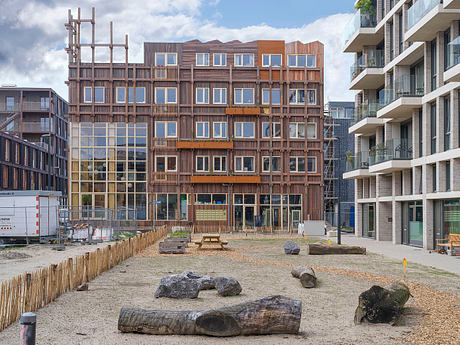
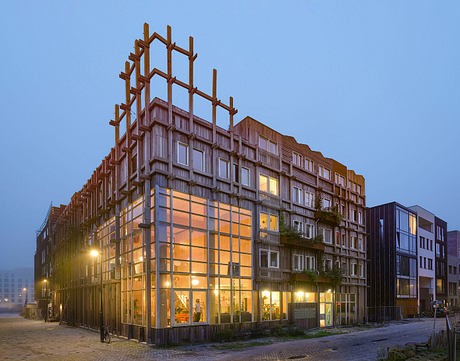
About Wooncoöperatie de Warren
Embracing Collectivity: Wooncoöperatie de Warren
Nestled in Amsterdam, Netherlands, Wooncoöperatie de Warren is a remarkable housing cooperative that redefines urban living. Designed by Natrufied Architecture in 2022, this real estate gem boasts 36 socially-conscious and eco-friendly apartments.
Sustainable Design, Elevated
Remarkably, this building is “energy positive,” with an ‘EPC’ (Energy Performance Certificate) of -0.16. Crafted from wood and featuring extensive reuse, Wooncoöperatie de Warren offers sustainable and cost-effective urban living within reach.
Collective Living, Elevated
Collectivity is the core value that underpins Wooncoöperatie de Warren. Through a series of resident workshops, the designers have dedicated 30% of the building’s space to shared amenities. This translates to an impressive 800 square meters (8,611 square feet) of communal functions, including an auditorium, co-working spaces, and even a greenhouse.
Recycled Sophistication
Sustainability shines through in the building’s material choices. The facade cladding is crafted from recycled retaining walls, while the balcony screens use repurposed bollards. In total, 330 cubic meters (11,654 cubic feet) of wood were used, storing over 300 tons of CO2 – the equivalent of 200 years of emissions from the average Dutch car.
Geothermal Ingenuity
Wooncoöperatie de Warren forgoes the local heat network, opting instead for an innovative in-house heat generation system. By transforming the 30-meter (98-foot) deep piles into “energy piles,” the project extracts ground heat or cooling and distributes it throughout the building, complemented by a rooftop array of solar panels.
Flexible, Future-Proof Design
The wooden column and beam structure allows for adaptable interior layouts, enabling residents to reconfigure their spaces as their needs evolve. With strategically placed shafts, the building’s decentralized ventilation system can be easily integrated, ensuring long-term functionality.
Wooncoöperatie de Warren stands as a shining example of how collective living, sustainable design, and adaptable architecture can converge to create a truly innovative and future-proof urban housing solution.
Photography by Jeroen Musch
Visit Natrufied Architecture
