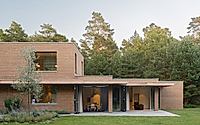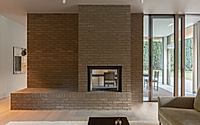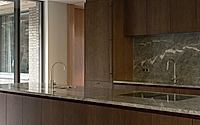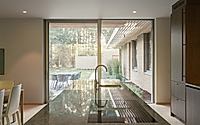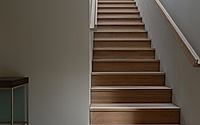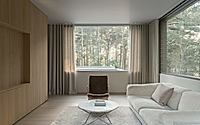BV50: Modernist Retreat in Ljunghusen for Family Living
BV50 is a stunning modern house located in Ljunghusen, Sweden. Designed by Johan Sundberg Arkitektur, this contemporary retreat harmonizes with the coastal pine forest. It features an open layout promoting family interaction while providing private spaces for relaxation and comfort, making it ideal for active families seeking functionality and style.










About BV50
A Modernist Retreat in Nature
BV50 stands as a modernist retreat nestled in the serene coastal pine forest of Ljunghusen, Sweden. This contemporary house, designed by Johan Sundberg Arkitektur, maximizes its connection with nature. With its strategic positioning in a tranquil clearing, the home creates inviting spatial connections between interior and exterior environments.
Designed for Family Living
The home caters to a Swedish family that desired a cozy yet modern living space after years abroad. With three active children, functionality was key. Social areas flow around the beautifully landscaped garden on the ground floor. This design seamlessly integrates indoor and outdoor spaces, allowing a variety of experiences.
Balancing Communal and Private Spaces
BV50 effectively balances communal and private living areas. Distinct zones for children and parents foster interaction while maintaining personal space. The core of the home features open kitchen, living, and dining areas, all designed to enhance sightlines and light, creating a continuous link to the lush outdoors.
Support for Growth and Independence
This versatile home is designed to adapt as the family grows. The upper-floor main suite can easily accommodate a baby, while children’s playrooms and bedrooms are conveniently located nearby. As the children mature, spaces allow for increased independence, thoughtfully positioned for interaction among family members.
Unique Design Features
A standout feature is the two-way kitchen space, which combines functionality and comfort. A cozy sofa along the brick wall connects the garden and interior, providing a welcoming atmosphere for rainy nights or sunny days. This design epitomizes the balance of enclosure and openness.
Practical Entrances and Aesthetic Unity
BV50 incorporates both a family entrance and a formal guest entrance, meeting practical needs while ensuring a refined experience for visitors. The large roof shelters outdoor gear, promoting a clutter-free environment that suits an active lifestyle.
Unified Material Palette
The design utilizes a cohesive material palette of brick, glass, wood, and Baltic limestone. The matte greige brick harmonizes with the sandy landscape, while the raw Swedish pine ages to a sophisticated grey. Inside, walnut and oak finishes, along with anodized aluminum details, add warmth and resilience to the home.
Complexity and Spatial Qualities
Navigating design complexities, the architects achieved the desired spatial and material qualities within budget. BV50 showcases a harmonious blend of intricate design with practical living, offering comfort and style that meet the family’s needs while delighting the senses.
Photography by Marcus Linderoth
Visit Johan Sundberg Arkitektur
