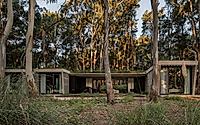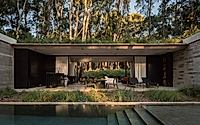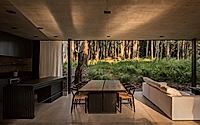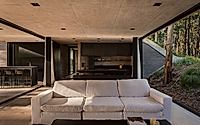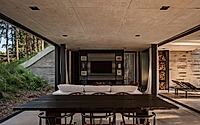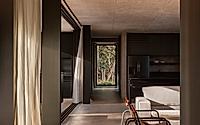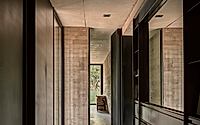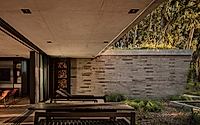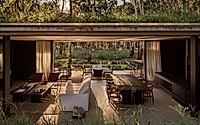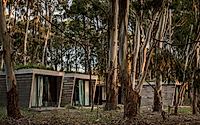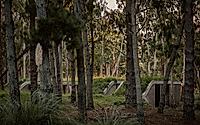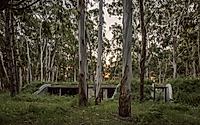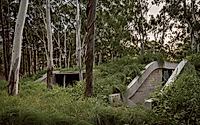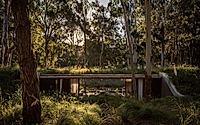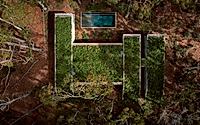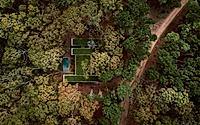Forest House: Embracing Nature with Sustainable Design
Forest House, designed by Gonzalo Bardach Studio, showcases a stunning example of architecture in Buenos Aires, Argentina. This unique house integrates seamlessly into the coniferous forest, utilizing organic forms and natural materials. Its bioenvironmental design prioritizes sustainability, creating a serene space for contemplation while enhancing the connection between nature and humans.

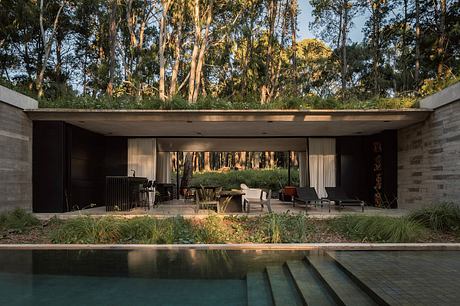
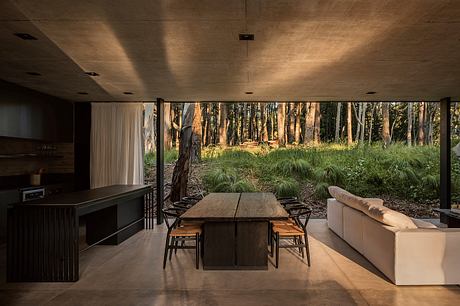
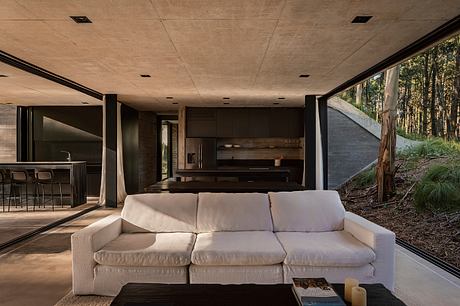
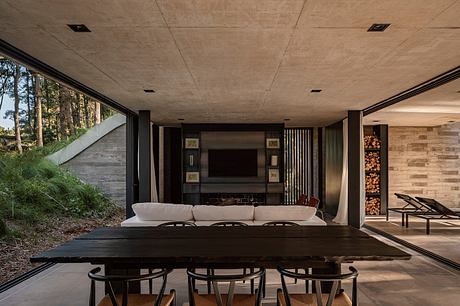
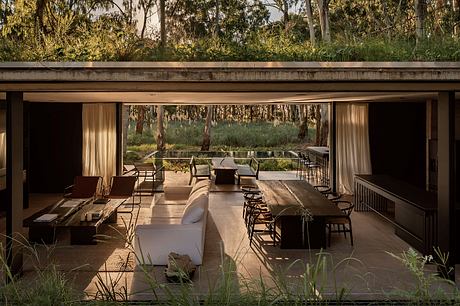
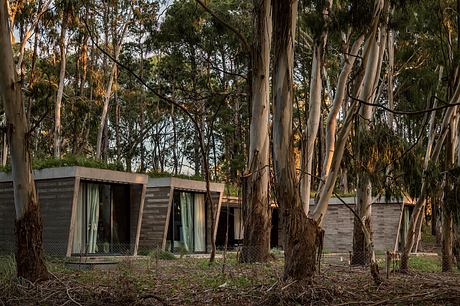
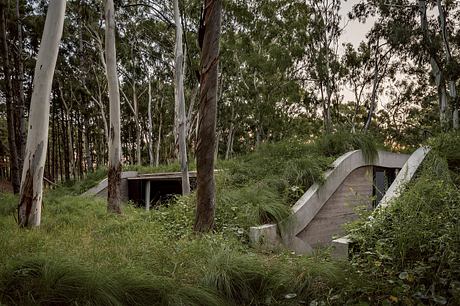
About Forest House
Forest House, a remarkable architectural creation, nestles within a coniferous forest in Buenos Aires, Argentina. Designed in 2023 by Gonzalo Bardach Studio, this house exemplifies emotional and experiential architecture. It harmonizes with the natural topography, crafting a space that feels timeless, where nature and architecture unite.
Seamless Nature Integration
The design incorporates fluid, organic forms that create a dialogue between the indoor and outdoor environments. At the heart of Forest House lies a central void, connecting the front and back landscapes. This void invites light and air to flow, enhancing the experience of space and solitude.
Dynamic Light Elements
Natural light plays a crucial role in shaping the ambiance of Forest House. Sunlight filters through the forest canopy, casting intricate shadow patterns that dance across interior surfaces. This constant transformation fosters a deeper connection with nature and enriches the living experience.
Sustainable Material Choices
The architecture employs pure materials like liquid stone, wood, iron, and glass, promoting warmth and requiring minimal maintenance. Liquid stone stands out as a signature feature, adapting effortlessly to the landscape. This careful selection links the structure to its surrounding environment, fostering a sense of rootedness.
Innovative Landscape Design
Biodiversity is integral to the garden design, featuring native species that thrive in the Buenos Aires coastal eco-region. The landscape evolves naturally, supporting a rich ecosystem for both humans and wildlife. By promoting spontaneous growth, the garden reflects the beauty of ever-changing nature.
Functional Space Organization
Forest House is skillfully organized into three semi-buried pavilions. These pavilions connect through a garden roof over a central social area, which includes the kitchen, dining room, and living space. This layout embraces the surrounding natural elevations, grounding the home in its environment.
Commitment to Sustainability
The bioenvironmental design prioritizes solar orientation and cross ventilation, ultimately enhancing thermal comfort. Forest House stands as an embodiment of sustainability, blending architectural integrity with environmental consciousness.
Emotional Connection with Nature
At its core, Forest House aspires to rekindle the lost bond between humanity and nature. By creating spaces that inspire introspection, it transforms architecture into a vessel for emotional expression. Each element of the design celebrates the natural beauty and harmony of its lush surroundings, inviting occupants to experience tranquility amidst the trees.
Photography by César Béjar
Visit gonzalo-bardach-studio
