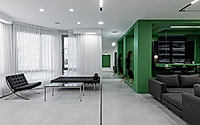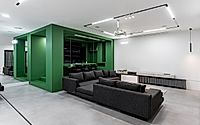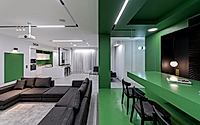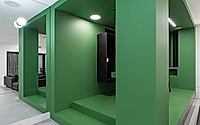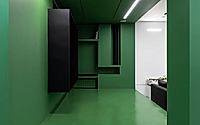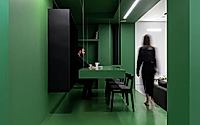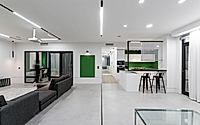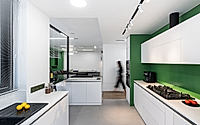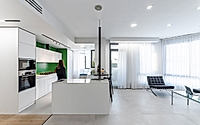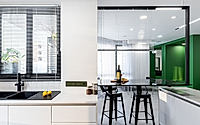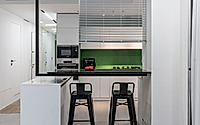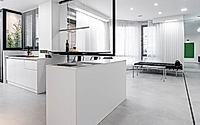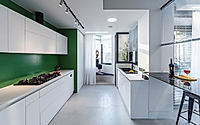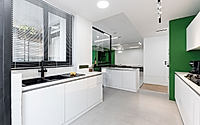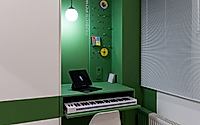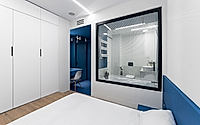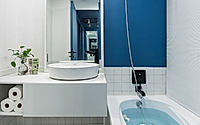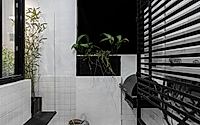Ettefagh House: Transforming Space into Life
Ettefagh House, located in Karaj, Iran, is a stunning residence designed by Darkefaza Design Studio in 2021. This innovative house blends modern architecture with a narrative-driven approach. The design focuses on enhancing space utility while creating an inviting atmosphere. Experience how thoughtful renovations can transform a traditional home into a story of contemporary living.

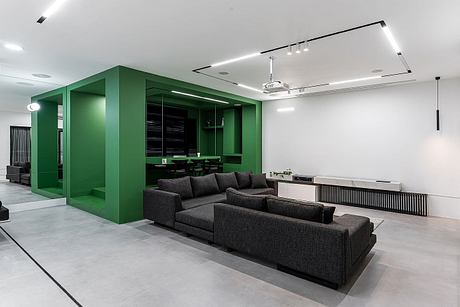
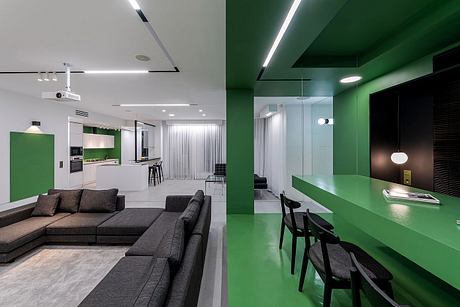
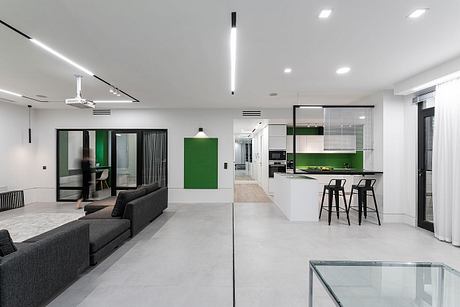
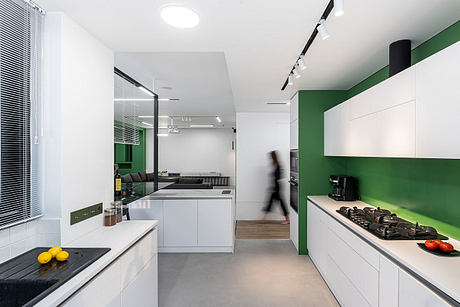
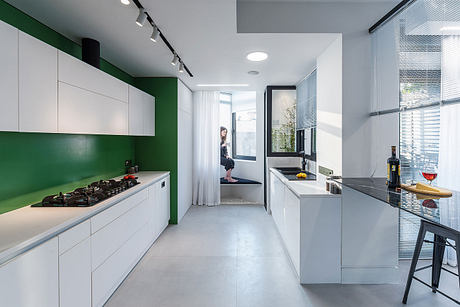
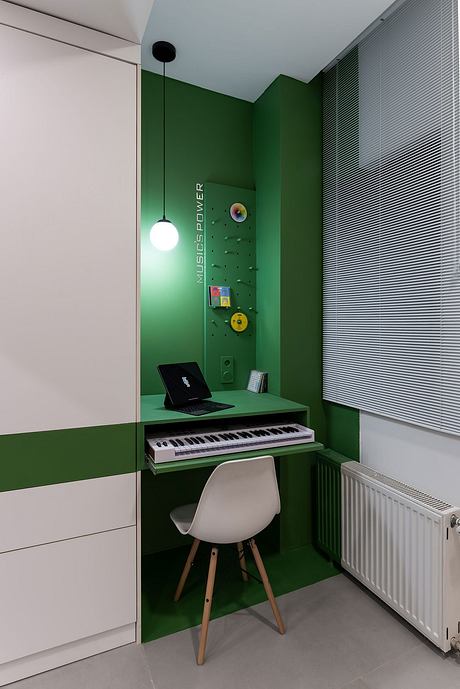

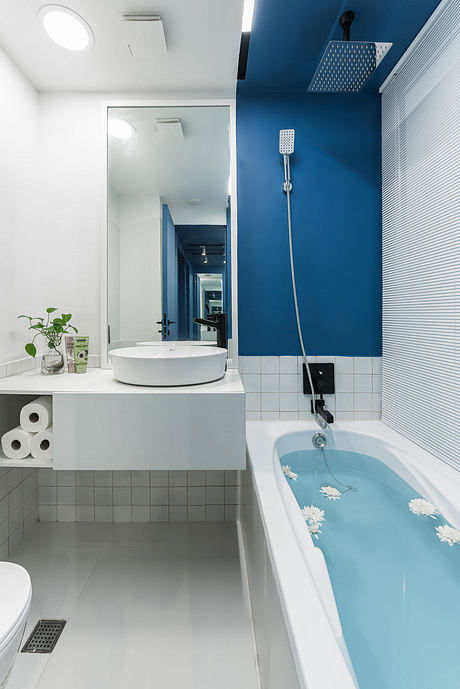
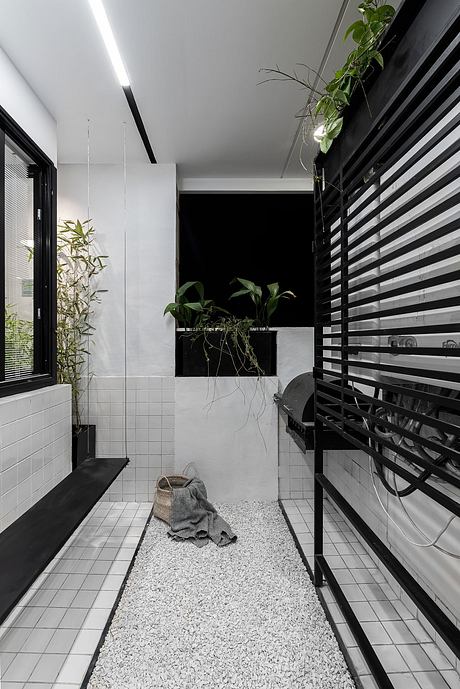
About Ettefagh House
A Vision Realized
Ettefagh House, covering 135 square meters (1,450 square feet), embodies a unique narrative in its design process. Initially, this newly built home lacked a true sense of belonging. The architects at Darkefaza Design Studio sought to transform the space into a vibrant narrative about living. Instead of merely serving as a conventional apartment, this house pulses with life.
Redefining Spaces
Before the renovation, the layout featured three bedrooms, a centrally located bathroom, and a kitchen with a restrictive view. The designers reimagined the flow, transforming bedrooms into a master suite and a functional study. A private sitting room emerged adjacent to a spacious living area, taking advantage of expansive windows that had been hidden behind thick curtains.
The Heart of the Home
During gatherings, the living room serves as the home’s heartbeat. Darkefaza’s team moved beyond traditional space definitions, creating a multi-functional area that leaves a lasting impression. A striking green cube serves as an innovative dining space, enhancing the social atmosphere during events.
Dynamic Dining Solutions
This cube introduces a versatile dining solution. A hydraulic lifting table elevates as needed, accommodating dining, workspace, or casual game night. By eliminating clutter, it fosters flexibility while maintaining visual harmony.
Attention to Detail
Each element in Ettefagh House, from light switches to furniture, was meticulously crafted by Darkefaza Studio. This dedication ensures that every aspect contributes to the home’s overall narrative. The design illustrates that a house can be storytelling beyond just a living space, harmonizing aesthetics with daily life.
With careful renovations, the Ettefagh House stands as a testament to the belief that a home is a narrative waiting to be told. The design strikes a balance between aesthetic appeal and functional living, creating a space that resonates deeply with its inhabitants.
Photography courtesy of Darkefaza Design Studio
Visit Darkefaza Design Studio
