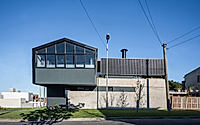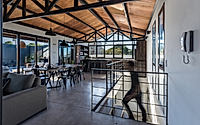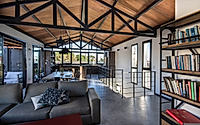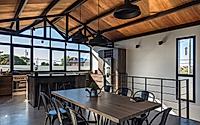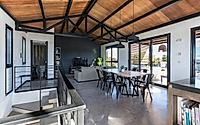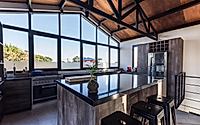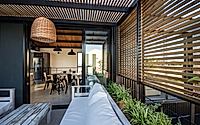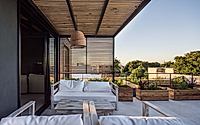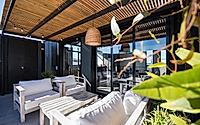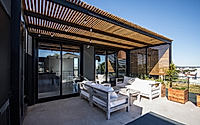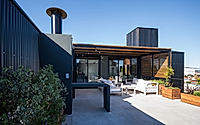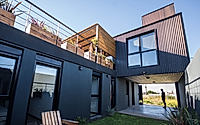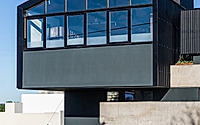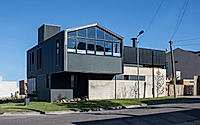Porta House: Steel-Framed Luxury Home in Argentina’s Coast
Moirë Architects‘ Porta House in Mar del Plata, Argentina, showcases their innovative approach to maximizing limited urban spaces. Designed in 2020, this modern house features an elevated public area that provides ample natural light and captivating city views, while ensuring privacy for the terrace, the main outdoor space.

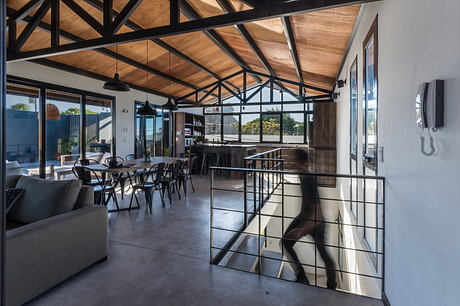
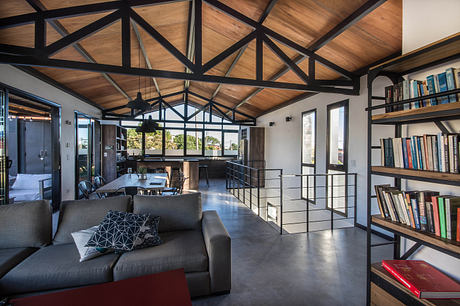
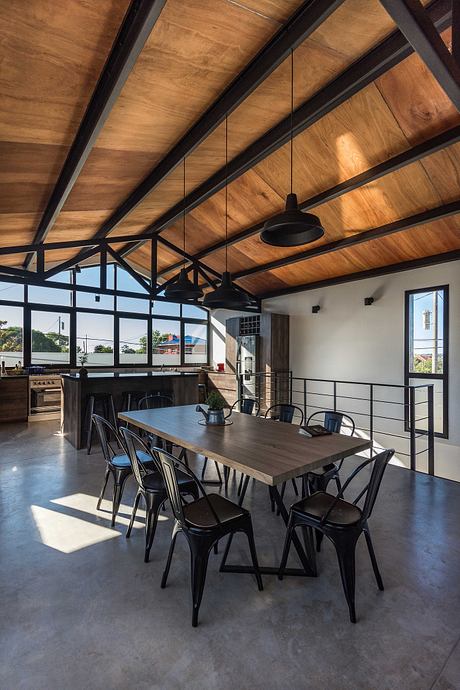
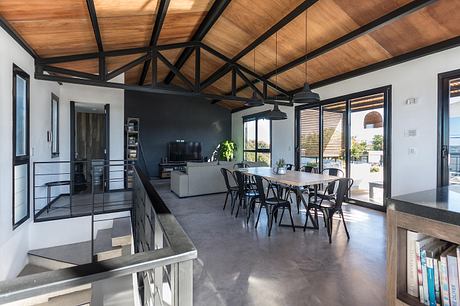
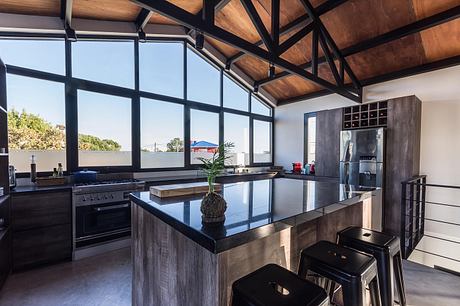
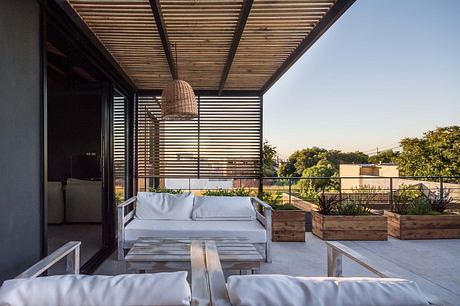
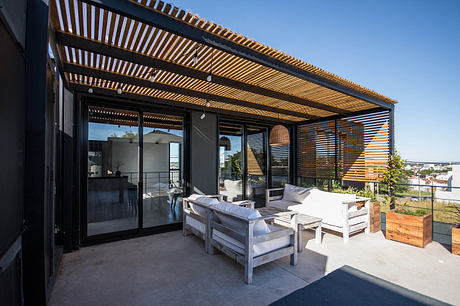
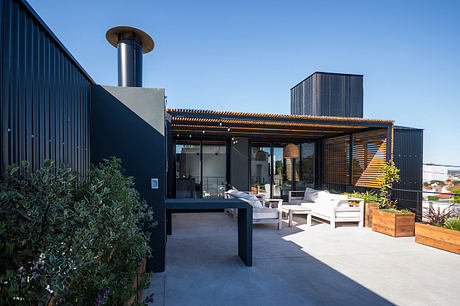
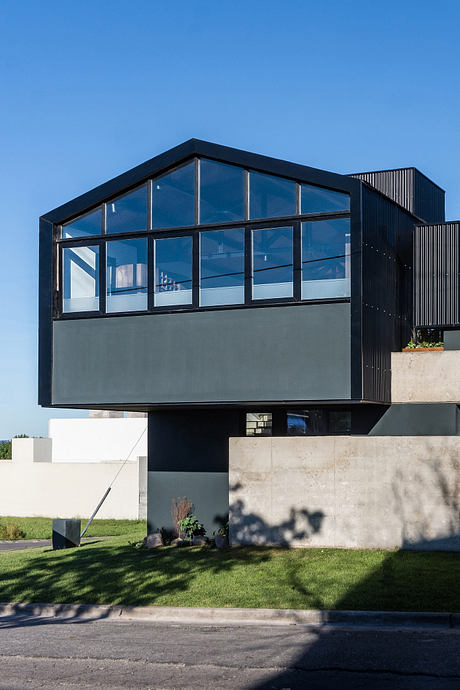
About Porta House
Modern Masterpiece: Porta House by Moirë Architects
Nestled in the vibrant city of Mar del Plata, Argentina, the Porta House by Moirë Architects is a striking example of modern architectural brilliance. Designed in 2020, this residential gem seamlessly blends functionality, aesthetics, and a keen eye for detail.
Elevated Living Experience
Faced with the challenge of a limited lot size, the architects ingeniously elevated the public spaces of the house, creating a sense of grandeur and offering breathtaking city views. The distinct basing on the ground floor establishes a strong boundary with the street, while the more permeable corner provides a welcoming entry point.
Captivating Interior Spaces
Stepping inside, the Porta House unveils a symphony of light, texture, and refined design. A steel-framed volume houses the kitchen, dining room, and living room on the first floor, its large window offering panoramic vistas of the city. The contrasting dark materials, such as concrete, wood, and black metal, create a striking visual interplay, accentuated by the abundant natural light streaming through the floor-to-ceiling windows.
Seamless Integration of Spaces
The open-concept layout of the main living areas seamlessly integrates the kitchen, dining, and lounge zones, fostering a sense of connectivity and flow. The well-appointed kitchen features a sleek, modern aesthetic, with a central island serving as the heart of the space. The adjacent dining area, with its robust wooden table and industrial-chic chairs, sets the stage for memorable gatherings.
Cozy Oasis on the Terrace
Stepping outside, the terrace becomes a true oasis, offering a secluded and private outdoor living space. Comfortable seating arrangements, thoughtful landscaping, and a cozy ambiance create the perfect setting for alfresco dining and relaxation, seamlessly blending the indoor and outdoor experiences.
The Porta House by Moirë Architects is a masterful integration of form, function, and environmental consciousness, showcasing the firm’s ability to craft exceptional residential designs that cater to the modern lifestyle. This project stands as a testament to the power of innovative architecture to transform the way we live and experience our surroundings.
Photography courtesy of Moirë Architects
Visit Moirë Architects
