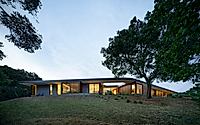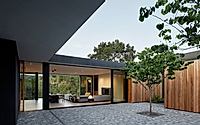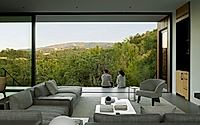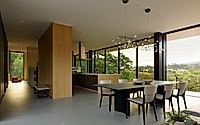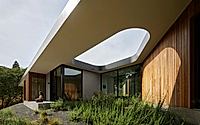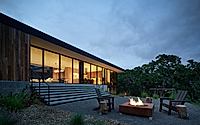Westridge: Boomerang-Shaped Floor Plan for Unique Living Experience
Discover Westridge, a stunning house designed by Ehrlich Yanai Rhee Chaney Architects in Portola Valley, CA. This modern sanctuary, completed in 2021, features a unique boomerang-shaped layout. It seamlessly blends indoor and outdoor living while framing breathtaking views of the surrounding landscape. Enjoy an abundance of natural materials that reflect the warmth and beauty of its setting.

Westridge Residence: A Modern Sanctuary
Westridge Residence stands as a remarkable achievement in modern architecture. Nestled in Portola Valley, California, this stunning house harmonizes beautifully with its natural surroundings. Designed to provide a seamless connection between indoors and outdoors, the single-floor structure offers expansive views of the bucolic landscape. With a focus on sustainability, the home incorporates various microclimates present on its generous 3-acre site.
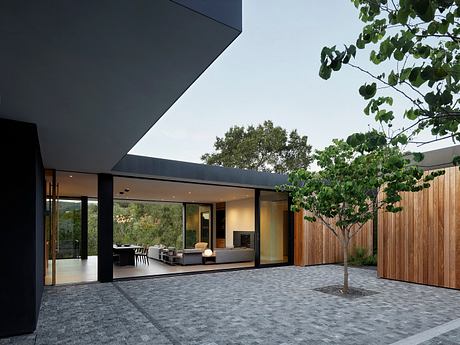
Innovative Boomerang-Shaped Design
The unique boomerang-shaped floor plan divides the residence into two distinct sectors surrounding a tranquil courtyard. This strategic layout maximizes the breathtaking 180-degree views of rolling hills, grassy meadows, and vineyards. The great room serves as the heart of the home, where main living spaces extend naturally into outdoor seating areas, cascading gracefully down the hillside.
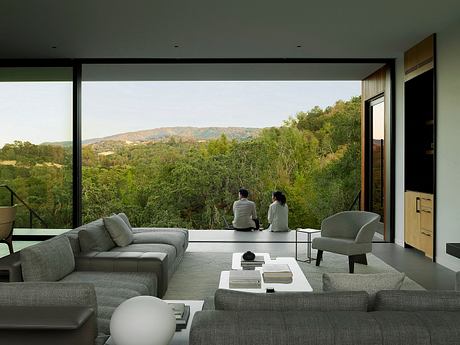
Thoughtfully Designed Private Wing
Flanked by a private wing, the primary suite and two additional bedrooms are oriented toward a densely wooded creek, ensuring serenity and privacy. The playroom adds a playful touch, while a media room, office, and wine cellar are cleverly nestled in the hillside beneath the great room.
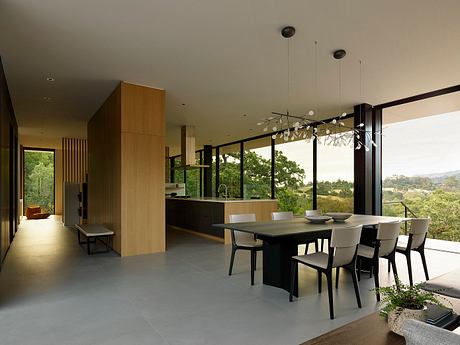
Natural Materials and Warm Aesthetic
The material palette throughout Westridge is both warm and inviting. Polished concrete floors blend harmoniously with warm wood siding and sleek steel plate fascia. Each room features floor-to-ceiling glass windows, intentionally designed to frame stunning views, while existing trees are thoughtfully integrated into the architecture.
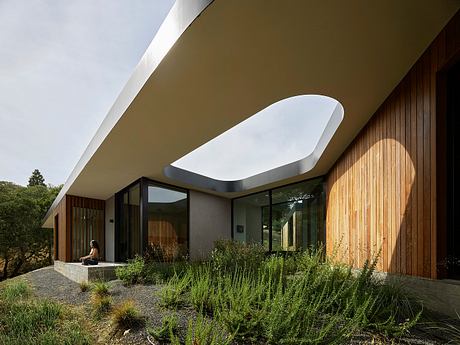
Sustainable Landscaping
In lieu of traditional lawns, the site showcases meadows adorned with seasonal wildflowers, promoting biodiversity and sustainability. This design choice deepens the sense of connection to nature, enhancing the overall aesthetic of the property.
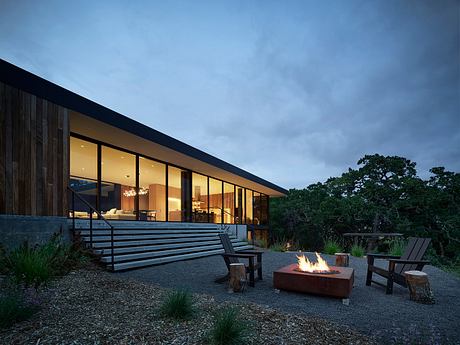
Freestanding Garage and ADU
Adding to its appeal, Westridge includes a freestanding garage and accessory dwelling unit (ADU) adjacent to the motor court entry. This feature facilitates multi-generational living, making it a perfect retreat for visiting family and friends.
Westridge embodies modern living, sustainability, and a deep appreciation for its stunning natural environment, making it a true architectural gem in Portola Valley.
Photography by Matthew Millman
Visit Ehrlich Yanai Rhee Chaney Architects
