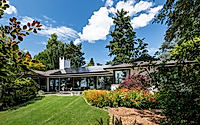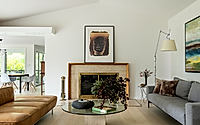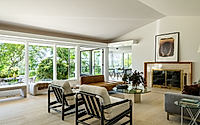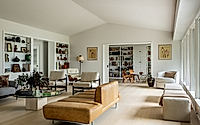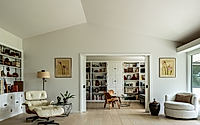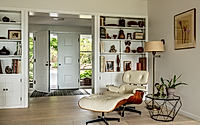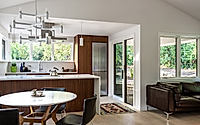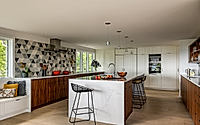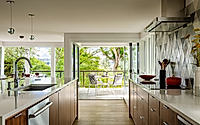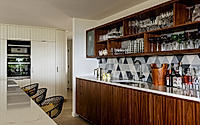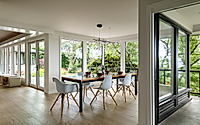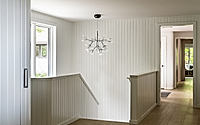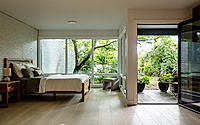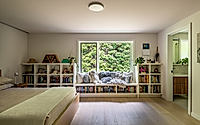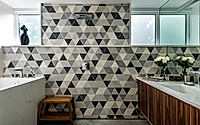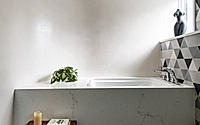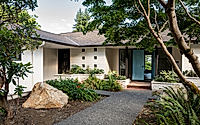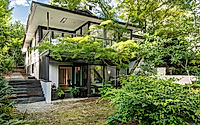Windermere Midcentury Renovation: Reimagining 1950s Charm
Discover the Windermere Midcentury Renovation by CAST architecture in Seattle, WA—a multi-unit housing gem that elegantly aligns the midcentury aesthetic with contemporary family living. This extensive renovation extends over 3,132 sq ft, incorporating an accessory dwelling unit and embracing the original home’s design to capture Mount Rainier’s breathtaking views. With a blend of intimate and public spaces, the project harmonizes classic elements with modern functionality, creating a timeless living space for a three-generation family.













About Windermere Midcentury Renovation
A Seamless Fusion of Midcentury Design and Modern Living
The Windermere Midcentury Renovation by CAST architecture breathes new life into a 1950s residence in Seattle, WA. This project artfully combines vintage charm with the needs of a contemporary three-generation family. Spanning over 3,132 square feet (291 square meters), plus a new 780 square foot (72 square meters) Accessory Dwelling Unit (ADU), the renovation redefines the essence of midcentury modern living.
The house captivates with its expansive windows that frame the stunning vistas of Mount Rainier across Lake Washington. Vaulted ceilings in public areas and intimately scaled ceilings in private spaces amplify the panoramic views and natural light, enhancing the home’s airy openness.
Introducing Modern Functionality While Honoring the Past
Strategic updates have been made throughout the property, prioritizing the integration of modern functionality without sacrificing the home’s original allure. The kitchen now enjoys an expanded footprint, thanks to the repositioned laundry area, fostering a seamless connection between cooking, dining, and socializing zones. Original features like built-ins, lighting valences, and the fireplace remain, now accented with a unifying coat of white paint, symbolizing a respectful nod to the past.
In the ADU, a vaulted ceiling mirrors that of the main house, creating stylistic coherence across the property. Its designated outdoor area and independent entrance enhance privacy and autonomy, further demonstrating the meticulous planning involved in its creation.
Creating Connections Between Indoor and Outdoor Spaces
A novel transformation is evident in the primary suite, where the renovation leverages existing architecture to forge a strong indoor-outdoor connection. A glass-box in the bedroom overlooks a private sunken garden, allowing the brick garden wall to extend the indoors outward visually. This thoughtful approach to window design and space utilization heralds a new level of intimacy with nature.
The renovation’s genius extends to the reimagining of service spaces and the ADU’s integration into the landscape. The alteration of the driveway and the establishment of a formal courtyard accentuates the ADU’s distinct identity while aligning with the main house’s aesthetic principles.
This renovation is a testament to CAST architecture’s ability to fuse midcentury design elements with the expectations of modern living, ensuring the Windermere Midcentury Renovation stands as a beacon of architectural innovation and multi-generational harmony.
Photography courtesy of CAST architecture
Visit CAST architecture
