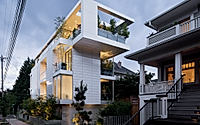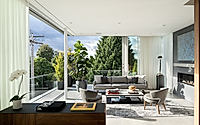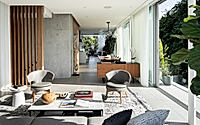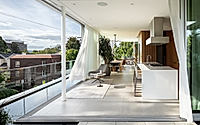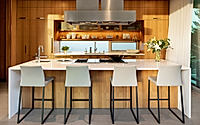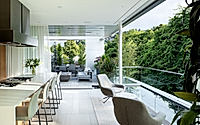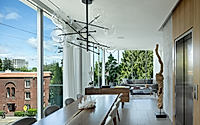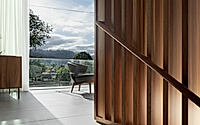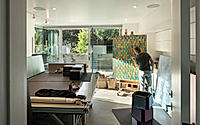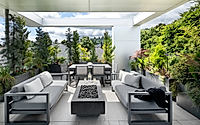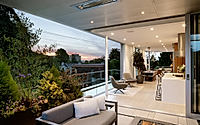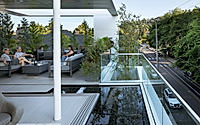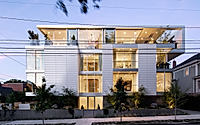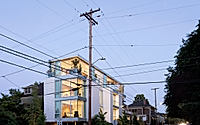Skyview: A Modern Marvel in Portland with Panoramic Views
Discover Skyview, a bespoke four-story house in Northwest Portland’s Alphabet District, designed by William Kaven Architecture in 2020. This Portland, Oregon property redefines urban living with its top-floor living quarters and unparalleled views of the city and Cascade Mountains. Featuring floor-to-ceiling glass walls, a soothing rooftop water feature, and a serene master spa, Skyview blends modern design with natural elements seamlessly.













About Skyview
Reimagining Urban Living with Skyview
Skyview stands as a bold statement in Portland’s Alphabet District, crafted by the visionary team at William Kaven Architecture. This four-story residence reshapes the essence of luxury living in an urban setting. Perched atop a narrow lot, it commands breathtaking views, stretching from Portland’s skyline to the majestic Cascade Mountains, including Mount Hood and Mount St. Helens.
A Design That Elevates
Breaking from traditional layouts, Skyview places the living quarters, kitchen, and entertainment spaces on the highest floor. This strategic choice doesn’t just offer views—it immerses residents in them. The 30-foot (9.14 meters) elevation lifts you above the bustling neighborhood, into a realm of tranquility. The top floor, encased in floor-to-ceiling glass walls that open out, welcomes the outside in, without the intrusion of noise or distractions. A rooftop water feature complements this serene atmosphere by softening the urban soundscape.
Material Mastery
At its heart, Skyview is a fortress of board-formed concrete. However, its exterior, adorned in glazed terracotta, commands attention with both modernity and a nod to the traditional. Transparency is a recurring theme, revealing an interior bathed in the warmth of continuous walnut veneer. This material choice not only adds a layer of sophistication but also creates a cohesive, inviting space.
A Sanctuary in the Sky
The master spa is a haven of relaxation, featuring a free-standing bathtub on a river rock bed, against a backdrop of Calacatta marble. The space flows into an outdoor shower, encircled by greenery for ultimate privacy. Below, a dedicated art studio caters to creative endeavors, fully equipped with a CNC machine.
Throughout its design, Skyview balances the need for a peaceful retreat with the property’s urban context. Overcoming challenges such as zoning restrictions, and height limitations, the residence innovatively merges indoor and outdoor experiences. Skyview is more than a home—it’s a lifestyle statement, wrapped in the beauty of natural Portland scenery and cutting-edge architectural design.
Photography courtesy of William Kaven Architecture
Visit William Kaven Architecture
