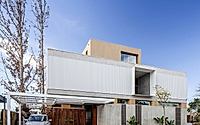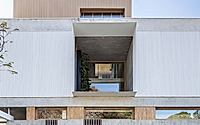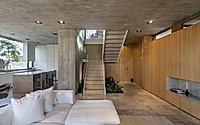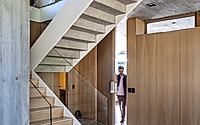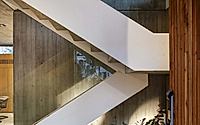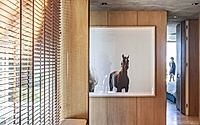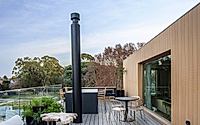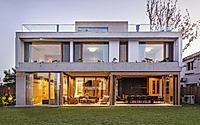Morphosis House: A Modern Home in San Isidro, Argentina
Discover Morphosis House in San Isidro, Argentina, designed by Estudio PK – Ignacio Pessagno & Lilian Kandus in 2022. This modern house spans three levels, ingeniously compacting living spaces to cater to lifestyles and social gatherings. It features noble materials and thoughtful integration with nature, creating a cozy and welcoming environment for both family and friends.







About Morphosis House
Welcome to Morphosis House: A Blend of Innovation and Comfort
In the heart of La Clementina, San Isidro lies Morphosis House, a masterpiece of modern architecture brought to life by the visionary team at Estudio PK – Ignacio Pessagno & Lilian Kandus in 2022. This house, designed with precision and care, stands as a testament to the fusion of functionality and aesthetic appeal, providing a sanctuary that embodies the essence of contemporary living.
With a clever three-level design, Morphosis House maximizes space without compromising comfort or style. The ground floor hosts an inviting courtyard, home to a venerable tree that adds a touch of nature’s serenity to the urban dwelling. This area leads into the main living space, where an integrated living-dining-playroom area fosters an environment of openness and dialogue. The adjoining kitchen further enhances this sense of connectivity, creating a seamless flow between different zones of the house.
Embracing the Outdoors and Community Spirit
Transitioning from the lively common areas, a secluded gathering place adjacent to the courtyard offers a sanctuary for intimate social engagements. It’s this commitment to both shared experiences and personal solitude that characterizes the unique design philosophy behind Morphosis House.
The first floor unfolds into the private domain of the house, where a suite and bedrooms link through an intimate family space, offering tranquility away from the communal hustles. Ascending to the third level reveals the main playroom, which extends onto a terrace, marrying indoor pleasures with outdoor vistas.
A Paragon of Sustainable and Stylish Design
Morphosis House stands out not just for its spatial ingenuity but also for its choice of materials. Employing a palette of low maintenance yet noble materials, the home features a concrete structure, white sheet metal cladding, and floors of grey tundra. PVC wood-like carpentry and Lapacho and WPC wood cladding accentuate the dwelling’s aesthetic, offering a visually striking contrast that is both elegant and enduring.
Morphosis House by Estudio PK – Ignacio Pessagno & Lilian Kandus is more than just a structure; it’s a nurturing environment designed with the family’s needs and social connectivity at its core. It perfectly encapsulates the harmony between modernity and warmth, making it not only a place to live but a place to thrive.
Photography courtesy of Estudio PK – Ignacio Pessagno & Lilian Kandus
Visit Estudio PK – Ignacio Pessagno & Lilian Kandus
