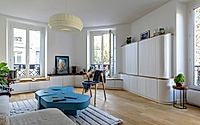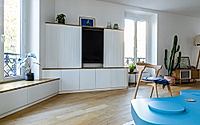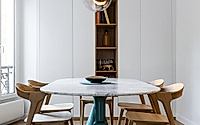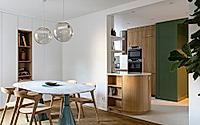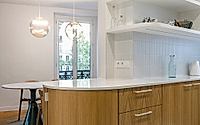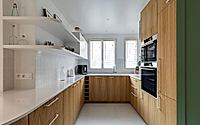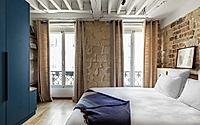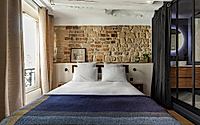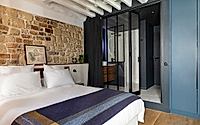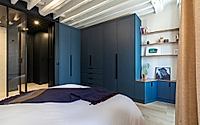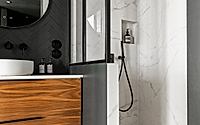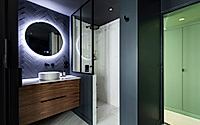Canal Saint Martin Apartment by EC Architecture Design
EC Architecture Design revamped a Parisian apartment along the Canal Saint Martin, combining two separate spaces. Designed in 2022, the 70-square-meter apartment now boasts an open-plan living area with custom furniture. The project emphasized materials, incorporating stone walls, wooden beams, terrazzo, quartz, and marble. A striking feature is the bathroom, designed as a “suspended black box” between the bedroom and living area, adding a graphic touch to the interior.

EC Architecture Design Remodels Paris Apartment
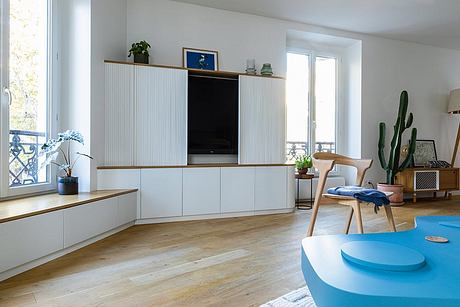
Both spaces had their own entrance and were separated by the bathroom. The client wanted to create a more unified interior and maximise the views of the canal.
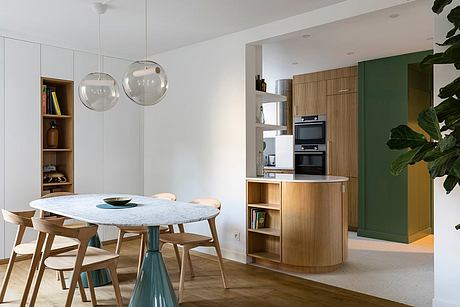
Canal-facing Apartment Unveiled
This freed up additional space in the original apartment, which was opened up to create a large open-plan living, kitchen and dining area.
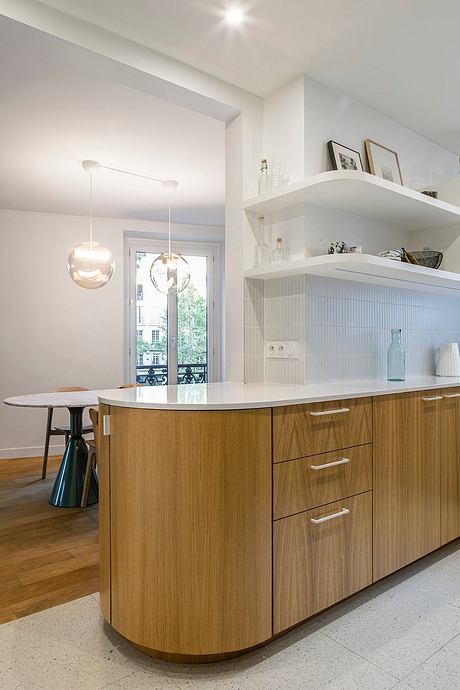
Exposed stone walls and wooden beams ground the design of the bedroom, while the living area was finished with a lighter material palette including terrazzo, quartz and marble.
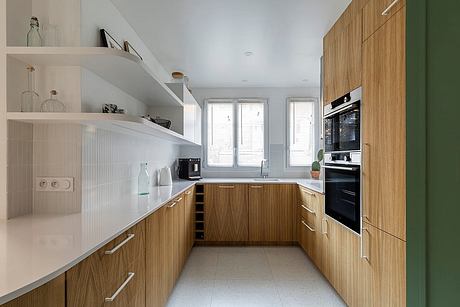
Bathroom Features Striking Design
“The bedroom showcases original materials such as stone walls and exposed beams for a warm atmosphere.”
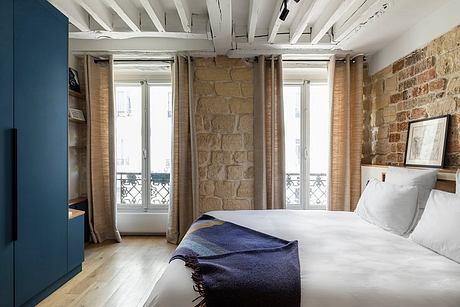
The apartment also features custom furniture throughout that mimics its curved layout, such as rounded cupboards in the living area.
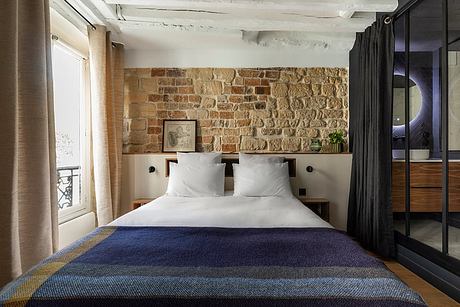
The living area features canal-facing windows which help illuminate the space.
“With a special mention for the unique TV cabinet,” concluded the studio, describing it as another standout feature of the apartment.
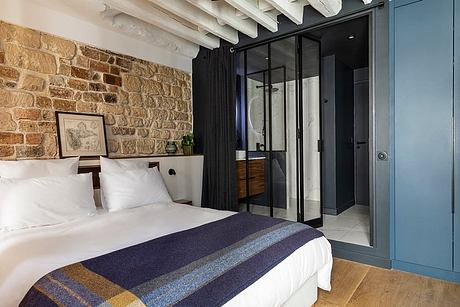
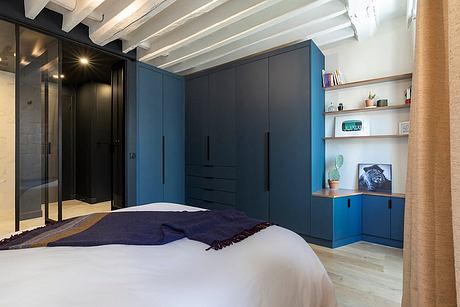
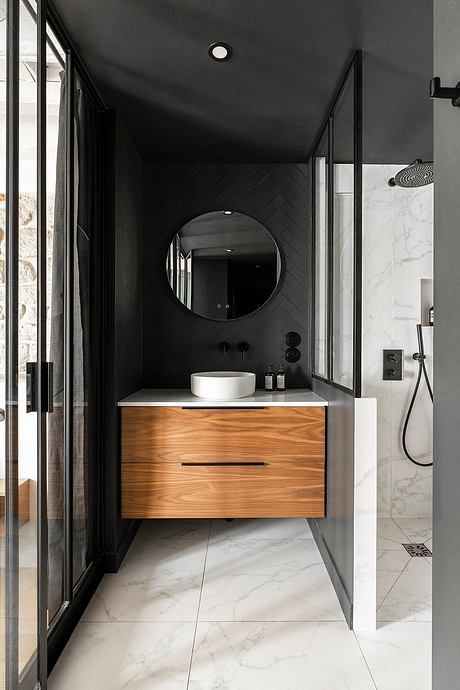
Photography courtesy of EC Architecture Design
Visit EC Architecture Design
