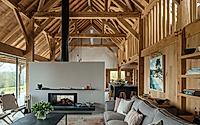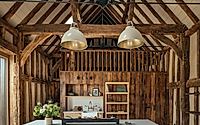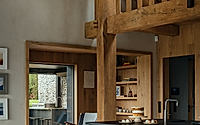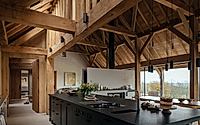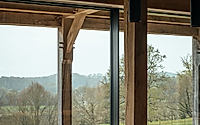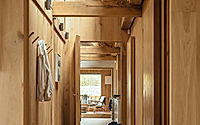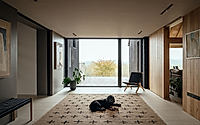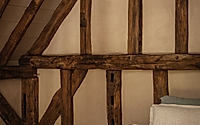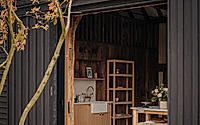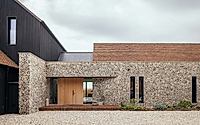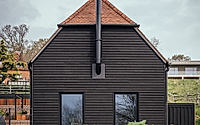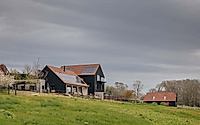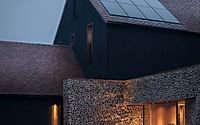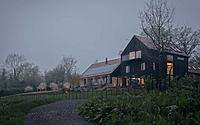Downland Barns Celebrates Craftsmanship with Handmade Details
Set in the countryside of the North Downs in Surrey, England, McLean Quinlan‘s 2023-designed Downland Barns is a timber-framed home. This newly built house creatively fuses traditional craftsmanship with modern design, incorporating sustainable features. Its three interlinked structures, enclosed by a flint wall, offer unobstructed countryside views and balance practicality and elegance in every detail.

Modern Design and Traditional Craft
The architects focused on creating a space that honours traditional English materials while incorporating modern design elements.
“Our clients had a vision for a modern sustainable house with practical yet beautiful interiors,” McLean Quinlan said. “This is a home with character that quietly celebrates the details.”
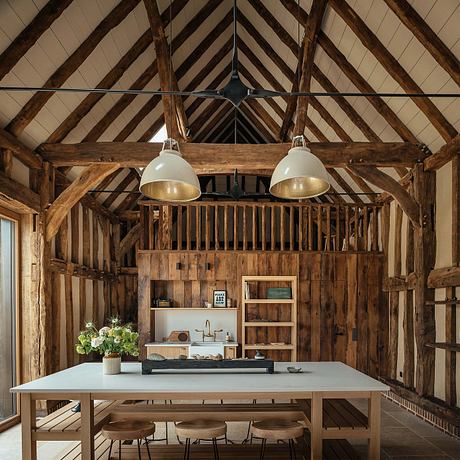
Handmade Timber Frame
A green oak timber frame is highlighted at the heart of the house, featuring more than 1,000 handmade pegs.
“Where uniformity might have prevailed, over 1000 handmade pegs were used in the construction of the timber frame,” McLean Quinlan said. “Timber is a constant presence throughout the house.”
Three interlinked structures make up the property, with the primary structure serving as the kitchen, living and dining area, including terraced space.
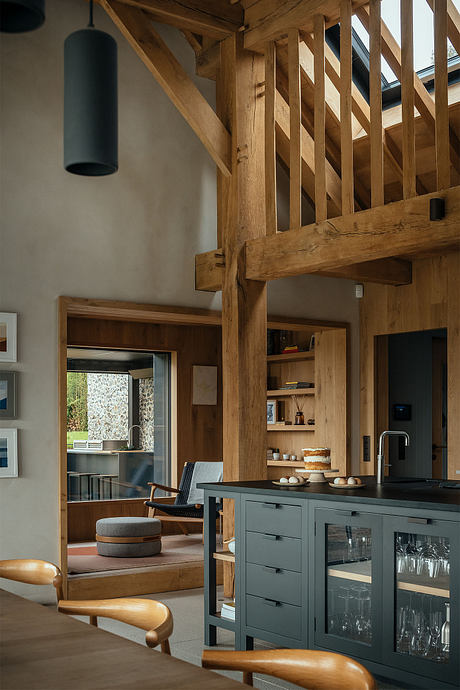
Historic and Reclaimed Materials
This homage to traditional English materials is present on the exterior, where the three buildings are encased in flint brick, clay roof tiles and imitation black timber.
A 400-year-old timber-framed barn was also dismantled and restored as another component, sitting east of the main house.
Following this ethos, any replacement timber used on the project was sourced from similarly aged salvage barns, while the interior panelling was made from 600-year-old wood.
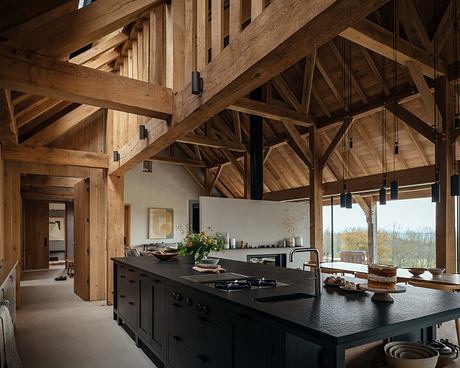
Views into English Countryside
The reclaimed glass panels, featured on the south-facing terrace wall, open into a large outdoor seating space complete with a wooden roof.
Given the unique location of Downland Barns, energy efficiency was also a priority for the design of the project — allowing it to function off-grid for short periods, if required.
McLean Quinlan applied underfloor heating, zero VOC, LED lighting, and several home-automation systems to meet these needs.
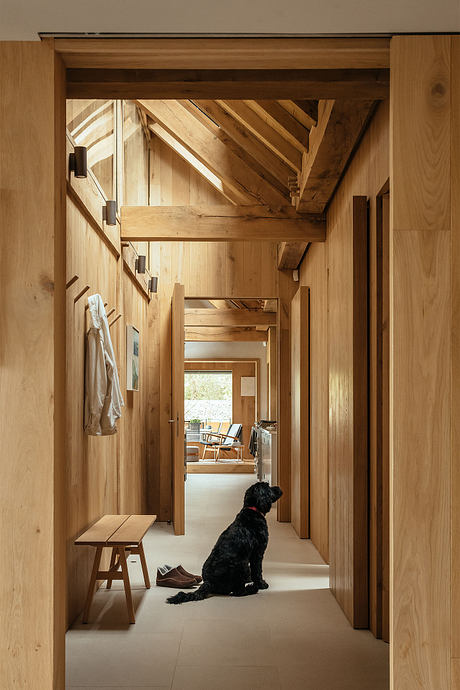
“The house was designed to be entirely off-grid for short periods if required, with the inclusion of Tesla powerpack batteries,” McLean Quinlan said.
“Alongside underfloor heating throughout, a mechanical heat recovery system, LED lighting and home automation, the house is highly insulated, is zero VOC and plastic use was minimised on the project.”
The architects also added a rewilding area to support local biodiversity and stability.
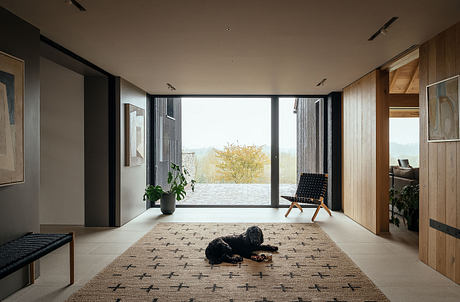

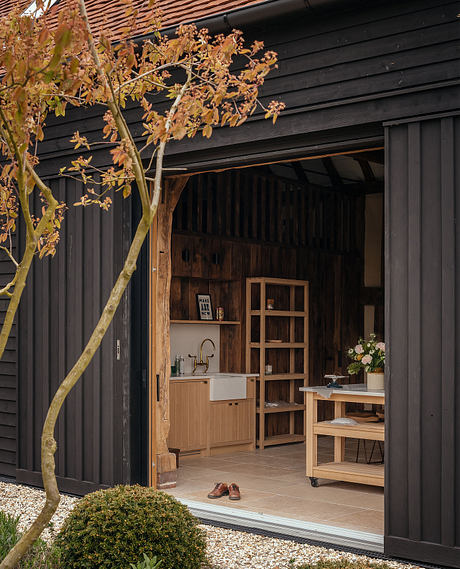
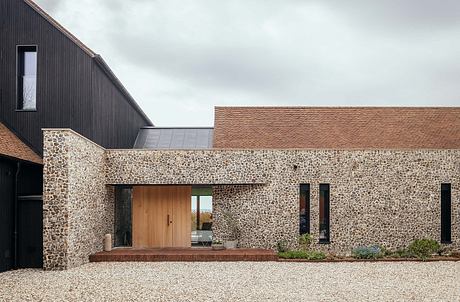
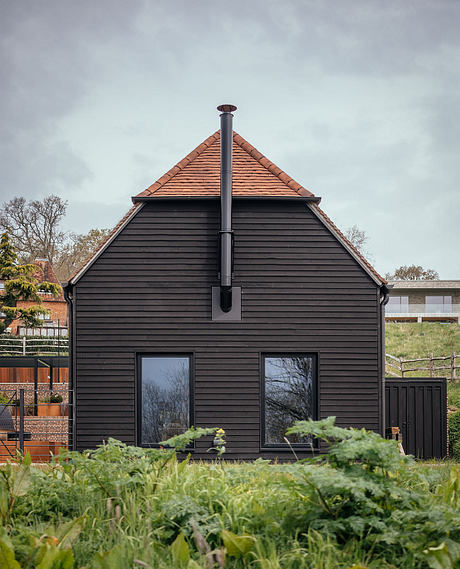
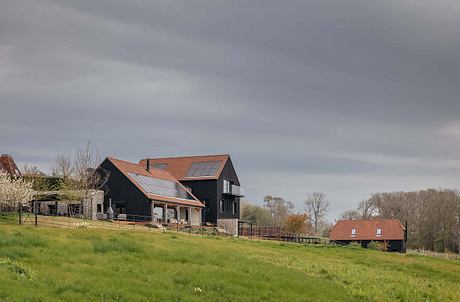
Photography courtesy of McLean Quinlan
Visit McLean Quinlan
