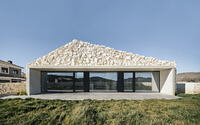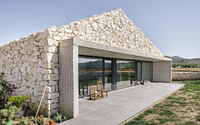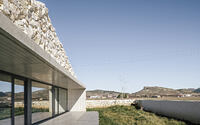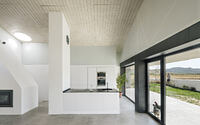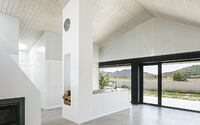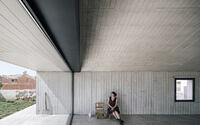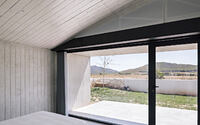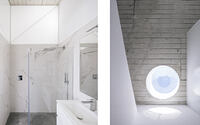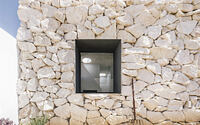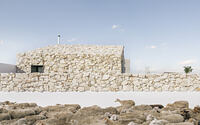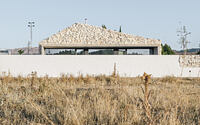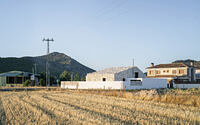Casa Calixto by GRX Arquitectos
Casa Calixto is an inspiring stone house located in Puebla de Don Fadrique, Spain, designed in 2019 by GRX Arquitectos.








About Casa Calixto
Rethinking Urban Living: The Rural Revival
Architecture often ponders the city’s future and changes. However, amid climate and political shifts, the countryside beckons as our urban successor. Casa Calixto invites contemplation on rural settings shaping new biopolitical realities.
Design Philosophy of Casa Calixto
Casa Calixto boasts a clear vision: a garage seamlessly linked to a party-ready garden and a sunlit dwelling. This home’s design encourages continuous views of the scenic outdoors. Its main draw? A strategic aperture controlling sunlight through a vast shade.
Navigating Casa Calixto: A Promenade Architecturale
The home’s layout fosters a journey. It emphasizes connection to both the encompassing landscape and the adjoining garden. A perimeter wall, reminiscent of local designs, plays with elevations. This setup fosters a dual dialogue: it underscores the landscape from within and ensures seclusion from prying eyes.
Blurring Boundaries: Interior Meets Exterior
The transitions between inside and outside materialize uniquely. A horizontal opening welcomes the garden, while two vertical slits admit light. As one traverses the abode, petite windows bridge the cozy indoor realm with the vast external expanse.
Redefining Gardens: More Than Open Spaces
Here, the garden transcends mere “non-living space.” Instead, it acts as a mediator, connecting the residence with the broader landscape through innovative topography.
Photography by Javier Callejas
Visit GRX Arquitectos
- by Matt Watts