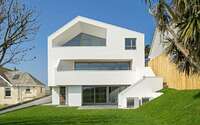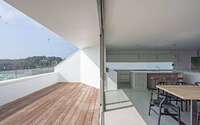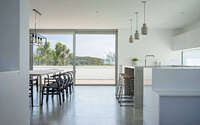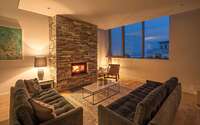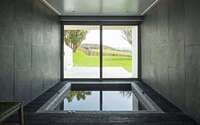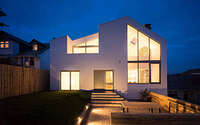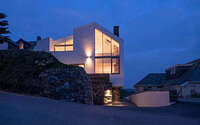Kai Tak by Michael Tarring Architects
Kai Tak located in Cornwall, United Kingdom, this modern two-story house has been designed in 2019 by Michael Tarring Architects.









About Kai Tak
Kai Tak: A Modern Marvel in Cornwall’s Coastal Landscape
Nestled in Polzeath, Cornwall, the award-winning Kai Tak stands proudly on a stone plinth. Although modern, it resonates with Cornwall’s gable-ended traditional designs. A locally-sourced slate plinth rises from the Cornish hedge, forming the lower ground and seamlessly grounding the structure.
Design Vision: Blending Modernity with Timeless Elegance
The client envisioned a property that unlocked the site’s potential. They sought high-end coastal living with expansive views. The result? A building boasting a modern, ageless design, characterized by large glazed openings and deep set cut-outs. Furthermore, a restrained material palette and sleek contemporary details emphasize quality and longevity.
Accolades and Recognitions
Kai Tak clinched both ‘Best Architecture Single Residence South West’ and ‘Best Architecture Single Residence United Kingdom’ at the UK Property Awards 2020-2021.
Interior Excellence: Multi-level Luxury
Spread across three levels, the main living spaces reside on the raised ground floor, showcasing dual-aspect views. An open-tread staircase visually links this area to the Sunset Snug on the first floor—a prime spot for breathtaking ocean vistas.
A massive 10-ton (20,000 lbs) locally-sourced stone chimney weaves through the ground and first floors, unifying them. The lower ground floor offers a games room with direct garden access and a lavish spa. This spa highlights the expansive countryside views, featuring a sauna and sunken jacuzzi—perfect after beach outings.
Commitment to Sustainability and Local Craftsmanship
The design prominently uses natural, low embodied energy materials. Cornish stone, sourced locally, forms both the plinth and chimney. Local artisans constructed the sustainably-sourced timber frame. Exceeding all standards, the building’s envelope is airtight and superbly insulated.
Efficiency and Eco-friendly Solutions
The home champions passive heating and cooling. An open floorplan facilitates natural ventilation, while the coastal winds help keep the interior cool in summer. Large glazed openings, paired with deep overhangs, optimize solar gain in cooler months and shade during summer. An air source heat pump supplies renewable energy, underscoring the property’s eco-conscious design.
Photography courtesy of Michael Tarring Architects
Visit Michael Tarring Architects
- by Matt Watts