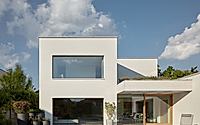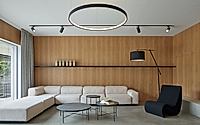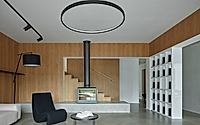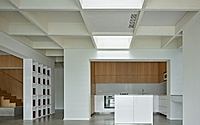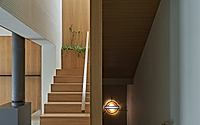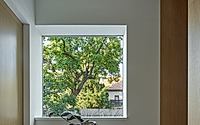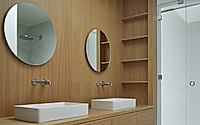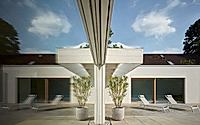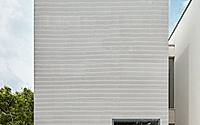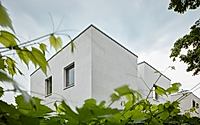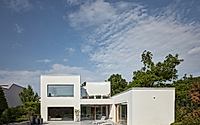House Lhotka by SOA Features Four Distinct Volumes in Prague
Designed by SOA, House Lhotka in Prague, Czech Republic, was completed in 2020. This house, arranged in four distinct volumes, is unified by a central corridor and dining area. Large windows and movable glass partitions enhance the connection to the garden.

Separate volumes and central corridor
The Lhotka House in Prague, Czech Republic, designed by SOA, has a layout divided into four separate volumes connected by a central corridor and dining area. The design aims to create a unique identity for the house, incorporating elements that unify the different spaces in the house. The dining room serves as the heart of the house, with its lightweight timber ceiling structure flowing seamlessly into the exterior, evoking a sense of floating and openness.
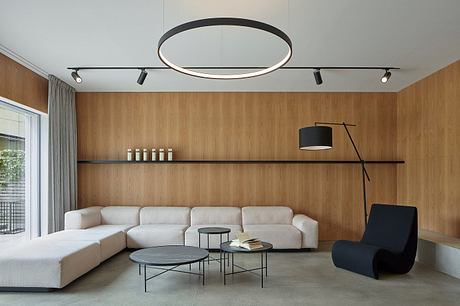
Integrated with the garden
Large windows and movable glass partitions are key elements that open up the centre of the house to the garden and blur the boundaries between indoor and outdoor space. The front façade is made up of two compact volumes that ensure the house blends well into its surroundings. The green roofs and abundant greenery around the house enhance the feeling of a pleasant environment and security.
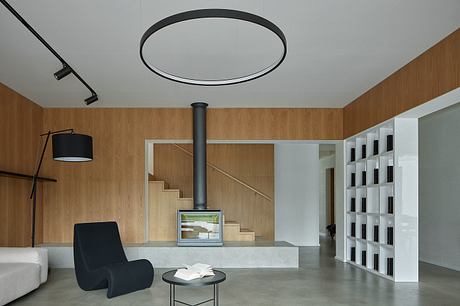
Efficient building layout
The entrance is located on the northeast side and leads to the main corridor. There is a garage and a study overlooking the green space. The kitchen and dining room, located at the end of the corridor, provide access to the terrace, the garden and the conservatory with swimming pool. The living room on the north-west side is connected to both the kitchen and the hallway. A staircase leads to the basement and to the second floor, where there is a master bedroom with bathroom, a walk-in closet and three additional children’s bedrooms.
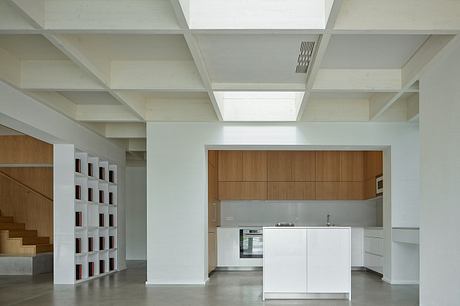
Monolithic reinforced concrete construction
The structure consists of monolithic reinforced concrete floors and ceilings, while the external and internal walls are made of sand-lime bricks. The ceiling in the corridor and dining room is made of glulam timber trusses, which add a tactile and warm element to the space.
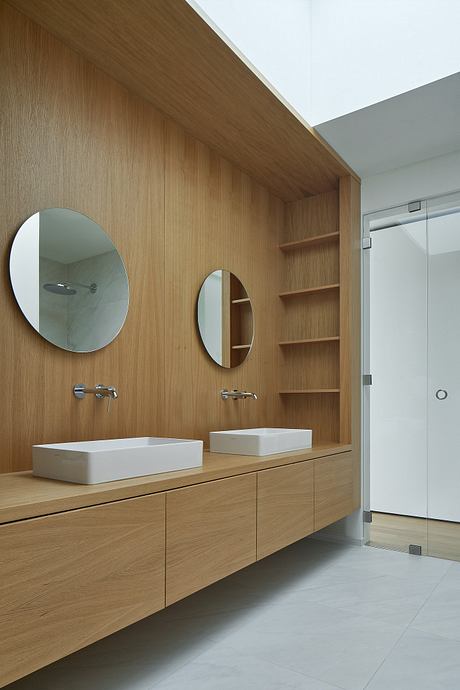
Low Energy Home Design
The Lhotka House is designed as a low-energy house that uses efficient technologies to ensure sustainability and comfort. Heating is provided by a heat pump combined with a gas boiler that covers peak hours, allowing the heat pumps to operate optimally. Radiant cooling is integrated into the ceiling and underfloor heating is supported by radiators in the bathrooms.
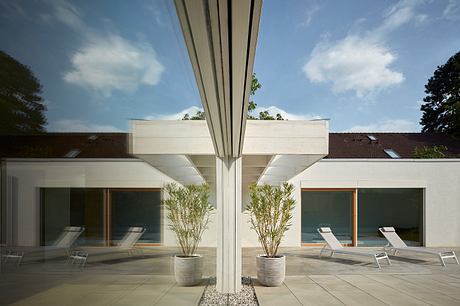
Smart and Sustainable Systems
A house contains a smart system that helps manage various aspects of the house. Air exchange is facilitated by a pressure-controlled ventilation system with passive heat recovery that ensures high efficiency. Ventilation intensity is automatically controlled based on CO2 levels and during summer the system is used to pre-cool the building at night operating at a higher intensity.
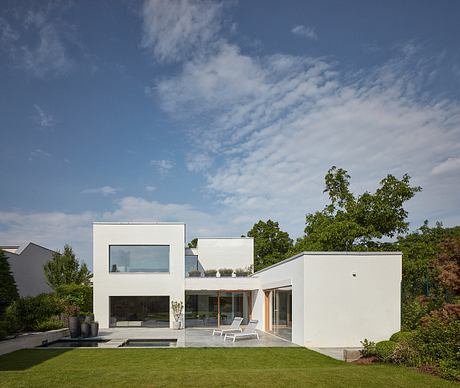
Photography by BoysPlayNice
Visit SOA
